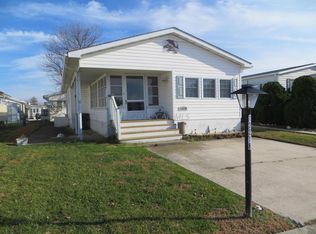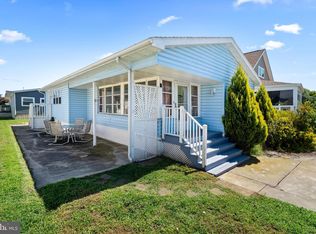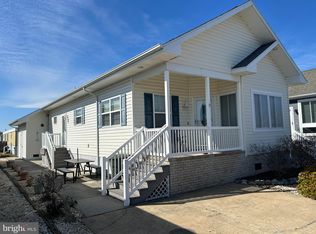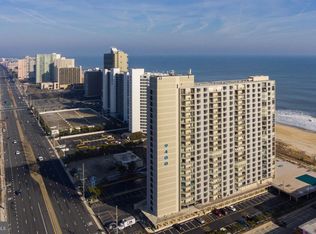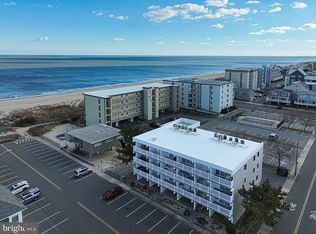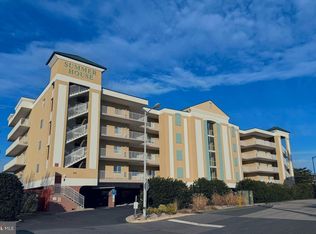This beautifully maintained fully furnished 3 bedroom/2 bath home is situated in the Montego Bay community in North Ocean City and is located less than a 1/2 mile from the beach and & busline and is within walking distance to many restaurants/bars, mini golf courses, the Montego Bay Shopping Center and the beautiful 58-acre Northside Park. The home features a front porch, an open floorplan, a laundry room with a full size washer & dryer and laundry tub, quartz countertops, glass backsplash, a pantry, under cabinet lighting, 5 ceiling fans with lights, a large floored attic and and a new roof (installed in 2024) with a transferable warranty. The outside features a 2-car cement parking pad-with additional parking on the street, a cement patio, a large custom-built shed with drywall interior, an enclosed shower and 2 hose bibs. The community features 3 pools, including a kiddie pool for the little ones, 2 tennis courts, a pickleball court, a 9-hole miniature golf course, a shuffleboard court, a bayfront boardwalk with 3 fishing piers, a canalfront fishing & crabbing area, an 8-acre wildlife sanctuary/pond with a 1/2 mile paved walking path, a 5-acre open park and street lighting with a lamppost at every residence. Additional amenities include city streets & sidewalks, city water & sewer and city trash collection. The HOA fees are just $385 a year!
For sale
Price cut: $10K (12/19)
$513,000
13322 Peach Tree Rd, Ocean City, MD 21842
3beds
1,440sqft
Est.:
Single Family Residence
Built in 2005
3,600 Square Feet Lot
$501,500 Zestimate®
$356/sqft
$32/mo HOA
What's special
Enclosed showerCement patioQuartz countertopsUnder cabinet lightingGlass backsplashFront porchOpen floorplan
- 180 days |
- 693 |
- 12 |
Zillow last checked: 8 hours ago
Listing updated: January 06, 2026 at 06:14am
Listed by:
Mike Grimes 410-251-6821,
Montego Bay Realty (410) 250-3020
Source: Bright MLS,MLS#: MDWO2031934
Tour with a local agent
Facts & features
Interior
Bedrooms & bathrooms
- Bedrooms: 3
- Bathrooms: 2
- Full bathrooms: 2
- Main level bathrooms: 2
- Main level bedrooms: 3
Rooms
- Room types: Living Room, Dining Room, Bedroom 2, Bedroom 3, Kitchen, Bedroom 1, Laundry, Bathroom 1, Bathroom 2
Bedroom 1
- Features: Ceiling Fan(s), Flooring - Carpet, Window Treatments
- Level: Main
- Area: 168 Square Feet
- Dimensions: 12 X 14
Bedroom 2
- Features: Ceiling Fan(s), Flooring - Carpet, Window Treatments
- Level: Main
- Area: 144 Square Feet
- Dimensions: 12 X 12
Bedroom 3
- Features: Ceiling Fan(s), Flooring - Carpet, Window Treatments
- Level: Main
- Area: 144 Square Feet
- Dimensions: 12 X 12
Bathroom 1
- Features: Bathroom - Stall Shower, Flooring - Vinyl, Window Treatments, Double Sink
- Level: Main
- Area: 96 Square Feet
- Dimensions: 12 X 8
Bathroom 2
- Features: Bathroom - Tub Shower, Flooring - Vinyl
- Level: Main
- Area: 40 Square Feet
- Dimensions: 8 X 5
Dining room
- Features: Flooring - Vinyl, Window Treatments
- Level: Main
- Area: 144 Square Feet
- Dimensions: 12 X 12
Kitchen
- Features: Built-in Features, Ceiling Fan(s), Countertop(s) - Quartz, Flooring - Vinyl, Kitchen - Electric Cooking, Pantry, Window Treatments
- Level: Main
- Area: 168 Square Feet
- Dimensions: 12 X 14
Laundry
- Features: Flooring - Vinyl
- Level: Main
- Area: 56 Square Feet
- Dimensions: 8 X 7
Living room
- Features: Ceiling Fan(s), Flooring - Carpet, Window Treatments
- Level: Main
- Area: 420 Square Feet
- Dimensions: 15 X 28
Heating
- Heat Pump, Baseboard, Electric
Cooling
- Ceiling Fan(s), Central Air, Electric
Appliances
- Included: Microwave, Dishwasher, Dryer, Exhaust Fan, Ice Maker, Self Cleaning Oven, Oven/Range - Electric, Refrigerator, Washer, Water Heater, Electric Water Heater
- Laundry: Dryer In Unit, Main Level, Washer In Unit, Laundry Room
Features
- Ceiling Fan(s), Combination Kitchen/Dining, Dining Area, Entry Level Bedroom, Open Floorplan, Pantry, Upgraded Countertops, Dry Wall
- Flooring: Carpet, Vinyl
- Doors: Sliding Glass, Storm Door(s)
- Windows: Double Pane Windows, Screens, Window Treatments
- Has basement: No
- Has fireplace: No
Interior area
- Total structure area: 1,440
- Total interior livable area: 1,440 sqft
- Finished area above ground: 1,440
- Finished area below ground: 0
Property
Parking
- Parking features: Concrete, Driveway, Off Street, On Street
- Has uncovered spaces: Yes
Accessibility
- Accessibility features: 2+ Access Exits
Features
- Levels: One
- Stories: 1
- Patio & porch: Porch
- Exterior features: Extensive Hardscape, Outdoor Shower, Sidewalks, Street Lights
- Pool features: Community
- Frontage type: Road Frontage
- Frontage length: Road Frontage: 40
Lot
- Size: 3,600 Square Feet
- Dimensions: 40.00 x 90.00
- Features: Cleared, SideYard(s)
Details
- Additional structures: Above Grade, Below Grade
- Parcel number: 2410200253
- Zoning: TR
- Special conditions: Standard
Construction
Type & style
- Home type: SingleFamily
- Architectural style: Ranch/Rambler
- Property subtype: Single Family Residence
Materials
- Batts Insulation, Block, Frame, Vinyl Siding
- Foundation: Block, Crawl Space
- Roof: Architectural Shingle
Condition
- Excellent
- New construction: No
- Year built: 2005
Utilities & green energy
- Sewer: Public Sewer
- Water: Public
Community & HOA
Community
- Security: Smoke Detector(s)
- Subdivision: Montego Bay
HOA
- Has HOA: Yes
- Services included: Common Area Maintenance, Management, Pool(s), Reserve Funds
- HOA fee: $385 annually
- HOA name: MONTEGO BAY CIVIC ASSOCIATION
Location
- Region: Ocean City
- Municipality: Ocean City
Financial & listing details
- Price per square foot: $356/sqft
- Tax assessed value: $415,500
- Annual tax amount: $5,691
- Date on market: 7/19/2025
- Listing agreement: Exclusive Right To Sell
- Listing terms: Cash,Conventional
- Ownership: Fee Simple
- Road surface type: Black Top
Estimated market value
$501,500
$476,000 - $527,000
$2,163/mo
Price history
Price history
| Date | Event | Price |
|---|---|---|
| 12/19/2025 | Price change | $513,000-1.9%$356/sqft |
Source: | ||
| 10/16/2025 | Listed for sale | $523,000$363/sqft |
Source: | ||
| 10/13/2025 | Contingent | $523,000$363/sqft |
Source: | ||
| 9/18/2025 | Price change | $523,000-0.9%$363/sqft |
Source: | ||
| 9/2/2025 | Price change | $528,000-0.9%$367/sqft |
Source: | ||
Public tax history
Public tax history
| Year | Property taxes | Tax assessment |
|---|---|---|
| 2025 | $5,691 +17.5% | $415,500 +20.1% |
| 2024 | $4,843 +24.2% | $346,000 +25.1% |
| 2023 | $3,898 +2.7% | $276,500 |
Find assessor info on the county website
BuyAbility℠ payment
Est. payment
$2,968/mo
Principal & interest
$2431
Property taxes
$325
Other costs
$212
Climate risks
Neighborhood: North Ocean City
Nearby schools
GreatSchools rating
- 10/10Ocean City Elementary SchoolGrades: PK-4Distance: 7 mi
- 10/10Stephen Decatur Middle SchoolGrades: 7-8Distance: 10 mi
- 7/10Stephen Decatur High SchoolGrades: 9-12Distance: 9.8 mi
Schools provided by the listing agent
- Elementary: Ocean City
- Middle: Stephen Decatur
- High: Stephen Decatur
- District: Worcester County Public Schools
Source: Bright MLS. This data may not be complete. We recommend contacting the local school district to confirm school assignments for this home.
- Loading
- Loading
