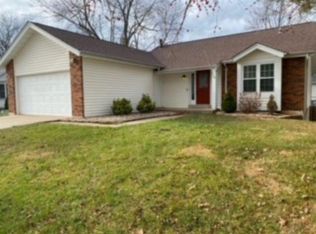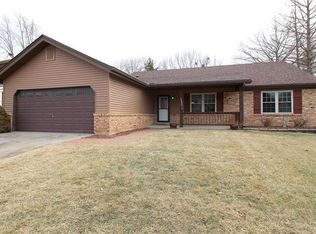Beautifully updated & impeccably maintained 3 bedroom, 2 bathroom, ranch home in the Parkway South school district conveniently located near 141 & Big Bend. You will love the spacious fenced backyard, newly stained deck & finished walk out basement. The kitchen features a gas range, breakfast bar, wood flooring & vaulted ceilings. Enjoy evenings in front of the wood burning fireplace w/ beautiful mantel in the living room, which features new carpeting, vaulted ceilings w/ skylights & french doors leading to your deck, perfect for entertaining guests. The finished basement offers a great additional living area w/ rec room, bedroom, office space & large utility room. The large, level backyard features mature shade trees, patio, deck with stairs & new privacy fencing. Add. features include an architectural shingle roof, maintenance free vinyl siding, newer A/C ('18), attic fan, new Sherwin-Williams paint throughout, new carpeting & fresh landscaping. This one will go quickly!
This property is off market, which means it's not currently listed for sale or rent on Zillow. This may be different from what's available on other websites or public sources.

