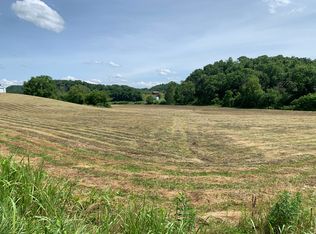SELLER IS MOTIVATED!!!!Quite Country living on George Malone Road. Traditional brick ranch only minutes from town. Home features three bedrooms, two full baths, large living room, eat in kitchen, laundry room. and wonderful mud room. Home has oak hardwood and ceramic tile floors. Do you need a home office? There a great office with built in desk in front of the windows. Master bedroom is big enough to get lost in. Large master cedar lined closed. Master bedroom has access to back patio. Unfinished basement , covered attached carport, covered back patio area, two outbuildings and one open shed. Make an appointment.
This property is off market, which means it's not currently listed for sale or rent on Zillow. This may be different from what's available on other websites or public sources.

