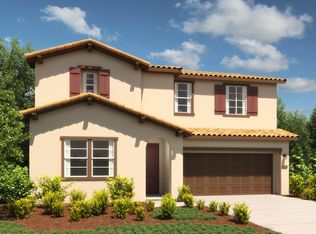Dorado at Twelve Bridges offers beautiful new homes for sale in Lincoln, CA. Choose from 4 single-family home designs with up 4 bedrooms and a 3-car garage. Live a relaxed lifestyle close to downtown Lincoln & nearby schools with low taxes and Mello Roos and no HOA. Offered By: K. Hovnanian CA Land Holdings, LLC
This property is off market, which means it's not currently listed for sale or rent on Zillow. This may be different from what's available on other websites or public sources.
