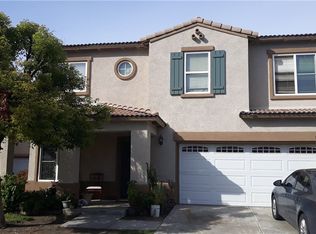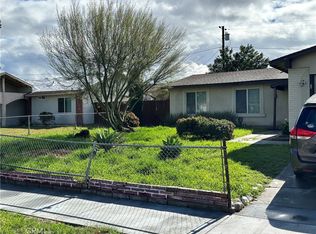***BEAUTIFUL TWO STORY HOME nestled in the Highly Desirable GATED COMMUNITY on a SPACIOUS LOT*** This Amazing Home is Located near the future site of the New Sports and Entertainment Complex bringing in future Housing, Growth, Entertainment, Restaurants and Shopping to the Riverside area and is a short distance to Downtown and the Historical Mission Inn. This is the Perfect time to Make a Great Investment in the Up-and-coming Area of Riverside. This Home has such a Great Layout with a Large Backyard, Lush Landscaping, built in 2006 with TONS of UPGRADES including GRANITE COUNTERS, WHITE KITCHEN CABINETRY, 9 FT. CEILINGS, UPGRADED LAMINATE WOOD FLOORING and CUSTOM-BUILT CABINETS creating tons of Storage Space. This Immaculate Home is 1868 Sq. Ft., 3 Bedrooms, 2 1/2 Baths with a Loft/Bonus Room (could be 4th Bedroom or Large Office), Spacious Kitchen with tons of room for cooking and entertaining, 2 separate Dining areas overlooking the Family Room with a cozy Fireplace and Views of the Backyard. There is a 1/2 Bath downstairs which could easily converted to a full bath. Upstairs you will find the spacious Primary Suite with 2 sinks in the Bathroom and a large Walk-In Closet. The two additional Bedrooms upstairs are spacious and with a Large Loft perfect for a kids separate play area and could easily be converted to a 4th Bedroom. The best part is the Laundry Room is upstairs which eliminates the need for trips up and downs the stairs. The Backyard is the biggest in Community with large trees and plants and creating lots of privacy and tons of room to build a Pool, Spa, Sport Court and BBQ Area (the gas stub is in place already) or anything you can Dream Up. This 1/8-acre property also features a long driveway that accommodates parking for up to 6 vehicles which is a rare find for this neighborhood, LED lighting throughout the exterior of the home, 2 car garage with overhead storage racks and home surveillance system too. The community offers a shared park for children's play, picnics, and pet walks, while the neighborhood is ideally situated between two expansive public parks—one with a children’s train and the other with an Olympic-sized pool. Plans for a Future Stadium for sporting events, massive shopping and dining complex are a few of the great things this community has to offer. Dryer and 2 Refrigerators included and Low HOA.
This property is off market, which means it's not currently listed for sale or rent on Zillow. This may be different from what's available on other websites or public sources.

