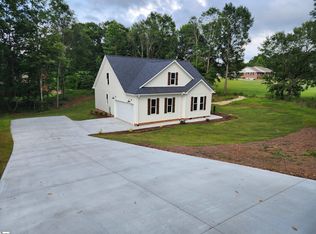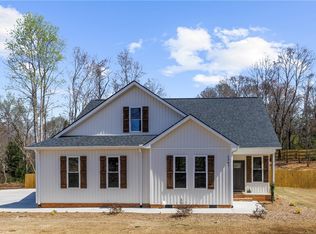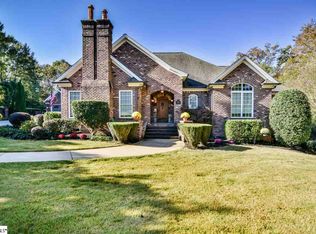Sold for $376,200 on 08/14/25
$376,200
1339 Griffin Mill Rd, Easley, SC 29640
3beds
1,971sqft
Single Family Residence
Built in 2011
0.75 Acres Lot
$373,900 Zestimate®
$191/sqft
$2,088 Estimated rent
Home value
$373,900
$322,000 - $434,000
$2,088/mo
Zestimate® history
Loading...
Owner options
Explore your selling options
What's special
Beautiful country living awaits in this spacious 3-bedroom plus Bonus Room, 2-bath home nestled on 3/4 of an acre, offering comfort, functionality, and scenic views— Ideally situated just minutes from Pickens, Easley, and Clemson, this well-maintained home features a thoughtfully designed layout with beautiful hardwood floors and decorative trey ceilings. The kitchen flows seamlessly from the living area, making it perfect for both everyday living and entertaining. A versatile Bonus Room offers Additional space to suit your needs, and elegant French doors lead out to a covered deck—ideal for gatherings or relaxing evenings overlooking the peaceful surroundings. Don’t miss this rare opportunity to enjoy the charm of country living in a highly desirable location! *Appraisal reflects square footage at 1,896.
Zillow last checked: 8 hours ago
Listing updated: August 19, 2025 at 05:47am
Listed by:
Yvonne Hancock 864-207-6067,
Bluefield Realty Group
Bought with:
Danae Hudson, 93177
Real Broker, LLC
Source: WUMLS,MLS#: 20289239 Originating MLS: Western Upstate Association of Realtors
Originating MLS: Western Upstate Association of Realtors
Facts & features
Interior
Bedrooms & bathrooms
- Bedrooms: 3
- Bathrooms: 2
- Full bathrooms: 2
- Main level bathrooms: 2
- Main level bedrooms: 3
Primary bedroom
- Dimensions: 13x16
Bedroom 2
- Dimensions: 12x11
Bedroom 3
- Dimensions: 12x11
Bonus room
- Dimensions: 22x12
Dining room
- Dimensions: 12x11
Kitchen
- Dimensions: 16x11
Laundry
- Dimensions: 7x6
Living room
- Dimensions: 15x18
Screened porch
- Dimensions: 10x15
Heating
- Central, Electric, Heat Pump
Cooling
- Central Air, Electric, Forced Air
Appliances
- Included: Dishwasher, Microwave, Smooth Cooktop
Features
- Ceiling Fan(s), Dual Sinks, Granite Counters, Garden Tub/Roman Tub, High Ceilings, Bath in Primary Bedroom, Main Level Primary, Smooth Ceilings, Separate Shower, Walk-In Closet(s)
- Flooring: Carpet, Ceramic Tile, Wood
- Windows: Tilt-In Windows
- Basement: None,Crawl Space
Interior area
- Total structure area: 1,896
- Total interior livable area: 1,971 sqft
- Finished area above ground: 0
- Finished area below ground: 0
Property
Parking
- Total spaces: 2
- Parking features: Attached, Garage
- Attached garage spaces: 2
Features
- Levels: One and One Half
- Patio & porch: Porch
Lot
- Size: 0.75 Acres
- Features: Gentle Sloping, Outside City Limits, Subdivision, Sloped, Trees
Details
- Parcel number: 40990988468
Construction
Type & style
- Home type: SingleFamily
- Architectural style: Traditional
- Property subtype: Single Family Residence
Materials
- Stone
- Foundation: Crawlspace
- Roof: Architectural,Shingle
Condition
- Year built: 2011
Utilities & green energy
- Sewer: Septic Tank
- Water: Public
Community & neighborhood
Location
- Region: Easley
- Subdivision: Griffin Point
HOA & financial
HOA
- Has HOA: Yes
- HOA fee: $150 annually
Other
Other facts
- Listing agreement: Exclusive Right To Sell
Price history
| Date | Event | Price |
|---|---|---|
| 8/14/2025 | Sold | $376,200+2.1%$191/sqft |
Source: | ||
| 7/16/2025 | Pending sale | $368,400$187/sqft |
Source: | ||
| 7/16/2025 | Contingent | $368,400$187/sqft |
Source: | ||
| 7/11/2025 | Price change | $368,400-0.1%$187/sqft |
Source: | ||
| 7/2/2025 | Price change | $368,900-0.3%$187/sqft |
Source: | ||
Public tax history
| Year | Property taxes | Tax assessment |
|---|---|---|
| 2024 | $2,052 +120.3% | $7,870 |
| 2023 | $931 -1.9% | $7,870 |
| 2022 | $950 +4.1% | $7,870 |
Find assessor info on the county website
Neighborhood: 29640
Nearby schools
GreatSchools rating
- 7/10Pickens Elementary SchoolGrades: PK-5Distance: 3 mi
- 6/10Pickens Middle SchoolGrades: 6-8Distance: 3.8 mi
- 6/10Pickens High SchoolGrades: 9-12Distance: 5.3 mi
Schools provided by the listing agent
- Elementary: Pickens Elem
- Middle: Pickens Middle
- High: Pickens High
Source: WUMLS. This data may not be complete. We recommend contacting the local school district to confirm school assignments for this home.
Get a cash offer in 3 minutes
Find out how much your home could sell for in as little as 3 minutes with a no-obligation cash offer.
Estimated market value
$373,900
Get a cash offer in 3 minutes
Find out how much your home could sell for in as little as 3 minutes with a no-obligation cash offer.
Estimated market value
$373,900


