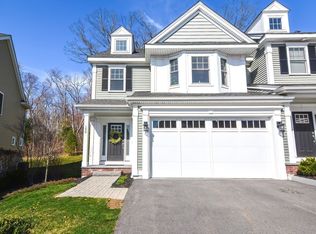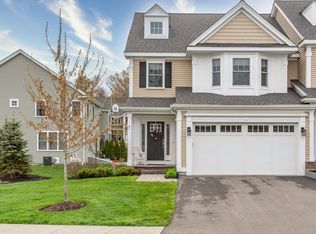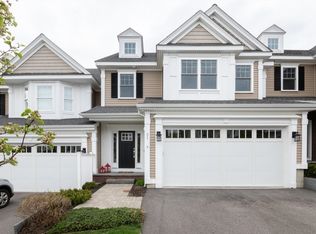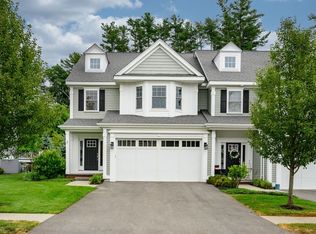Sold for $780,000
$780,000
134 Brookview Rd #134, Franklin, MA 02038
3beds
2,404sqft
Condominium, Townhouse
Built in 2019
-- sqft lot
$-- Zestimate®
$324/sqft
$-- Estimated rent
Home value
Not available
Estimated sales range
Not available
Not available
Zestimate® history
Loading...
Owner options
Explore your selling options
What's special
***OFFER DEADLINE TUES 3/19 @ 1 PM***. Premier Hayden model end unit is a luxurious townhome that offers the epitome of modern living featuring 3 bedrooms, 2.5 bathrooms and loaded w/ upgrades. Step inside to a soaring 2 story sunny foyer with richly colored hardwood floors that flow into a huge living room adorned with a cozy gas fireplace, built-in window seats and detailed crown moldings. The living room opens up to a beautiful well appointed chefs kitchen, boasting stainless steel appliances, quartz countertops, large island w/ built in wine fridge, and ample cabinet space. Just off the kitchen is a spacious dinning room with access to private patio. The 2nd floor offers a sprawling loft area, 3 bedrooms, 2 full bathrooms and laundry room. The private primary suite features a custom built in walk-in closet and large bathroom with double vanity and tiled shower. Outside you will find a wonderful and private step down patio with natural wooded views and spacious common yard!
Zillow last checked: 8 hours ago
Listing updated: May 02, 2024 at 09:58am
Listed by:
Peter Edwards 508-761-1481,
Hayden Rowe Properties 508-948-3998
Bought with:
Lori Seavey Realty Team
Keller Williams Elite
Source: MLS PIN,MLS#: 73212318
Facts & features
Interior
Bedrooms & bathrooms
- Bedrooms: 3
- Bathrooms: 3
- Full bathrooms: 2
- 1/2 bathrooms: 1
Primary bedroom
- Features: Bathroom - Full, Bathroom - Double Vanity/Sink, Ceiling Fan(s), Closet - Linen, Walk-In Closet(s), Closet/Cabinets - Custom Built, Flooring - Wall to Wall Carpet, Recessed Lighting
- Level: Second
- Area: 208
- Dimensions: 13 x 16
Bedroom 2
- Features: Closet, Flooring - Wall to Wall Carpet, Recessed Lighting
- Level: Second
- Area: 143
- Dimensions: 11 x 13
Bedroom 3
- Features: Walk-In Closet(s), Flooring - Wall to Wall Carpet, Recessed Lighting
- Level: Second
- Area: 143
- Dimensions: 11 x 13
Primary bathroom
- Features: Yes
Bathroom 1
- Features: Bathroom - Half, Flooring - Hardwood, Countertops - Stone/Granite/Solid
- Level: First
Bathroom 2
- Features: Bathroom - Full, Bathroom - With Tub & Shower, Flooring - Stone/Ceramic Tile
- Level: Second
Bathroom 3
- Features: Bathroom - Full, Bathroom - Double Vanity/Sink, Bathroom - Tiled With Shower Stall, Flooring - Stone/Ceramic Tile, Countertops - Stone/Granite/Solid
- Level: Second
Dining room
- Features: Flooring - Hardwood, Exterior Access
- Level: First
- Area: 156
- Dimensions: 12 x 13
Kitchen
- Features: Flooring - Hardwood, Countertops - Stone/Granite/Solid, Kitchen Island, Recessed Lighting, Stainless Steel Appliances, Lighting - Pendant
- Level: First
- Area: 182
- Dimensions: 13 x 14
Living room
- Features: Flooring - Hardwood, Crown Molding, Window Seat
- Level: First
- Area: 330
- Dimensions: 15 x 22
Heating
- Forced Air, Natural Gas
Cooling
- Central Air
Appliances
- Included: Range, Oven, Dishwasher, Microwave, Refrigerator, Washer, Dryer
- Laundry: Flooring - Stone/Ceramic Tile, Electric Dryer Hookup, Washer Hookup, Second Floor, In Unit
Features
- Recessed Lighting, Loft
- Flooring: Tile, Carpet, Hardwood, Flooring - Hardwood
- Windows: Insulated Windows
- Basement: None
- Number of fireplaces: 1
- Fireplace features: Living Room
- Common walls with other units/homes: End Unit
Interior area
- Total structure area: 2,404
- Total interior livable area: 2,404 sqft
Property
Parking
- Total spaces: 6
- Parking features: Attached, Off Street
- Attached garage spaces: 2
- Uncovered spaces: 4
Features
- Patio & porch: Porch, Patio
- Exterior features: Porch, Patio
Details
- Parcel number: 5003407
- Zoning: CRPC
Construction
Type & style
- Home type: Townhouse
- Property subtype: Condominium, Townhouse
Materials
- Frame
- Roof: Shingle
Condition
- Year built: 2019
Utilities & green energy
- Electric: 150 Amp Service
- Sewer: Public Sewer
- Water: Public
- Utilities for property: for Gas Range
Green energy
- Energy efficient items: Thermostat
Community & neighborhood
Location
- Region: Franklin
HOA & financial
HOA
- HOA fee: $420 monthly
- Services included: Insurance, Maintenance Structure, Road Maintenance, Maintenance Grounds, Snow Removal, Reserve Funds
Other
Other facts
- Listing terms: Contract
Price history
| Date | Event | Price |
|---|---|---|
| 4/30/2024 | Sold | $780,000+4%$324/sqft |
Source: MLS PIN #73212318 Report a problem | ||
| 3/14/2024 | Listed for sale | $749,900$312/sqft |
Source: MLS PIN #73212318 Report a problem | ||
Public tax history
Tax history is unavailable.
Neighborhood: 02038
Nearby schools
GreatSchools rating
- 8/10Oak Street Elementary SchoolGrades: K-5Distance: 1.2 mi
- 7/10Horace Mann Middle SchoolGrades: 6-8Distance: 1.2 mi
- 9/10Franklin High SchoolGrades: 9-12Distance: 1 mi
Schools provided by the listing agent
- Elementary: Kennedy
- Middle: Horace Mann
- High: Franklin High
Source: MLS PIN. This data may not be complete. We recommend contacting the local school district to confirm school assignments for this home.
Get pre-qualified for a loan
At Zillow Home Loans, we can pre-qualify you in as little as 5 minutes with no impact to your credit score.An equal housing lender. NMLS #10287.



