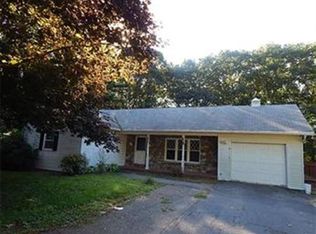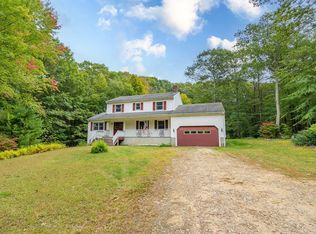Sold for $415,000 on 01/27/23
$415,000
134 Charlton Rd, Spencer, MA 01562
4beds
2,560sqft
Single Family Residence
Built in 1988
1.38 Acres Lot
$489,700 Zestimate®
$162/sqft
$3,209 Estimated rent
Home value
$489,700
$465,000 - $519,000
$3,209/mo
Zestimate® history
Loading...
Owner options
Explore your selling options
What's special
Seller will pay points or fees up to $4,500 to help with interest rate. MUST SEE! Deceiving from the road! LOADS OF ROOM! 2560 sq ft of living area! Move in ready! Living room front to back 32' long! Keep warm in the winter with a fireplace with wood stove insert. Freshly painted kitchen with updated counters & flooring. All appliances included. Washer & Dryer in the first floor 1/2 bath! Extra large dining room or split up and have a first floor family room off kitchen. 2nd floor has front to back master bedroom- 32' long with vaulted beamed ceilings. Yes! king size bed will fit! Three other bedrooms plus full bath. Yard is perfect for outdoor fun! Fenced in area for pets or play area. Surrounded by woods. Deck off dining room/ family room. Garage under. Easy access to Rt 9, Rt 31, Rt 49.
Zillow last checked: 8 hours ago
Listing updated: January 27, 2023 at 10:59am
Listed by:
Brenda Ryan 774-230-0590,
Aucoin Ryan Realty 508-765-9155
Bought with:
Donna Caissie
2 Sisters Realty & Associates
Source: MLS PIN,MLS#: 73037292
Facts & features
Interior
Bedrooms & bathrooms
- Bedrooms: 4
- Bathrooms: 2
- Full bathrooms: 1
- 1/2 bathrooms: 1
Primary bedroom
- Features: Beamed Ceilings, Vaulted Ceiling(s), Flooring - Wall to Wall Carpet
- Level: Second
Bedroom 2
- Features: Flooring - Wall to Wall Carpet
- Level: Second
Bedroom 3
- Features: Flooring - Wall to Wall Carpet
- Level: Second
Bedroom 4
- Features: Flooring - Wall to Wall Carpet
- Level: Fourth Floor
Bathroom 1
- Features: Bathroom - Half, Flooring - Vinyl, Dryer Hookup - Electric, Washer Hookup
- Level: First
Bathroom 2
- Features: Bathroom - Full
- Level: Second
Dining room
- Features: Ceiling Fan(s), Flooring - Hardwood, French Doors
- Level: First
Kitchen
- Features: Closet/Cabinets - Custom Built, Flooring - Vinyl, Kitchen Island, Remodeled
- Level: First
Living room
- Features: Wood / Coal / Pellet Stove, Flooring - Hardwood, Window(s) - Bay/Bow/Box
- Level: First
Heating
- Baseboard, Oil
Cooling
- Window Unit(s)
Appliances
- Laundry: First Floor
Features
- Flooring: Vinyl, Carpet, Hardwood
- Basement: Full,Walk-Out Access,Garage Access
- Number of fireplaces: 1
- Fireplace features: Living Room
Interior area
- Total structure area: 2,560
- Total interior livable area: 2,560 sqft
Property
Parking
- Total spaces: 11
- Parking features: Under, Paved Drive, Off Street
- Attached garage spaces: 1
- Uncovered spaces: 10
Features
- Patio & porch: Deck - Wood
- Exterior features: Deck - Wood
Lot
- Size: 1.38 Acres
- Features: Gentle Sloping
Details
- Foundation area: 1280
- Parcel number: M:00R23 B:00021 L:00000,1690876
- Zoning: 1010 RR
Construction
Type & style
- Home type: SingleFamily
- Architectural style: Colonial
- Property subtype: Single Family Residence
Materials
- Frame
- Foundation: Concrete Perimeter
- Roof: Shingle
Condition
- Year built: 1988
Utilities & green energy
- Electric: Circuit Breakers
- Sewer: Private Sewer
- Water: Private
Community & neighborhood
Security
- Security features: Security System
Community
- Community features: Public School
Location
- Region: Spencer
Price history
| Date | Event | Price |
|---|---|---|
| 1/27/2023 | Sold | $415,000-4.6%$162/sqft |
Source: MLS PIN #73037292 Report a problem | ||
| 12/5/2022 | Contingent | $435,000$170/sqft |
Source: MLS PIN #73037292 Report a problem | ||
| 11/14/2022 | Price change | $435,000-2.2%$170/sqft |
Source: MLS PIN #73037292 Report a problem | ||
| 10/7/2022 | Price change | $445,000-3.2%$174/sqft |
Source: MLS PIN #73037292 Report a problem | ||
| 9/15/2022 | Listed for sale | $459,900+70.3%$180/sqft |
Source: MLS PIN #73037292 Report a problem | ||
Public tax history
| Year | Property taxes | Tax assessment |
|---|---|---|
| 2025 | $5,058 +2.7% | $430,800 +0.1% |
| 2024 | $4,923 +5% | $430,300 +10.6% |
| 2023 | $4,690 +4.5% | $388,900 +14% |
Find assessor info on the county website
Neighborhood: 01562
Nearby schools
GreatSchools rating
- 4/10Knox Trail Junior High SchoolGrades: 5-8Distance: 1.1 mi
- 4/10David Prouty High SchoolGrades: 9-12Distance: 1.8 mi
- 2/10Wire Village SchoolGrades: K-4Distance: 2.4 mi

Get pre-qualified for a loan
At Zillow Home Loans, we can pre-qualify you in as little as 5 minutes with no impact to your credit score.An equal housing lender. NMLS #10287.
Sell for more on Zillow
Get a free Zillow Showcase℠ listing and you could sell for .
$489,700
2% more+ $9,794
With Zillow Showcase(estimated)
$499,494
