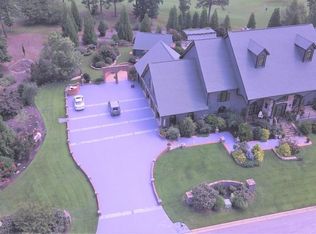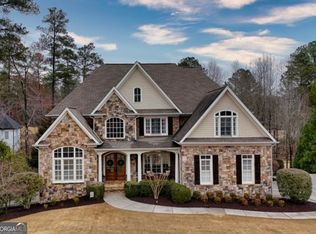Closed
$530,000
134 Nelson Blvd NW, Rome, GA 30165
3beds
2,650sqft
Single Family Residence, Residential
Built in 2006
0.5 Acres Lot
$564,400 Zestimate®
$200/sqft
$2,234 Estimated rent
Home value
$564,400
$536,000 - $593,000
$2,234/mo
Zestimate® history
Loading...
Owner options
Explore your selling options
What's special
This stunning 3 bed, 3 bath brick home in The Fairways has new paint throughout and is move-in ready! The quaint front porch opens into a beautiful foyer with refinished hardwood floors, wainscoting columns, wainscoting paneling, crown molding and so much detail! The spacious family room has a coffered ceiling and a stacked stone fireplace with gas logs. The eat-in kitchen has granite countertops, stainless appliances, a family room pass-through window, and opens to the covered back porch. The formal dining room with a vaulted ceiling has room enough to seat a table of 8-10. The large owner's suite has access to the back deck, his & her vanities in the bathroom, a soaker tub, a separate shower, and a roomy walk-in closet. 2 additional bedrooms with new carpet and a full bath are all located on the main level. Upstairs you will find an additional living/rec room, a bonus room, and a full bath perfect for guests, teens or a mother-in-law suite. Imagine entertaining family & friends on this expansive back deck or relaxing underneath the pergola. The landscaping in this backyard is immaculate and like your own private oasis!
Zillow last checked: 8 hours ago
Listing updated: July 13, 2023 at 01:21am
Listing Provided by:
Heather Edwards,
Century 21 Novus Realty
Bought with:
NON-MLS NMLS
Non FMLS Member
Source: FMLS GA,MLS#: 7224350
Facts & features
Interior
Bedrooms & bathrooms
- Bedrooms: 3
- Bathrooms: 3
- Full bathrooms: 3
- Main level bathrooms: 2
- Main level bedrooms: 3
Primary bedroom
- Features: Master on Main, Split Bedroom Plan
- Level: Master on Main, Split Bedroom Plan
Bedroom
- Features: Master on Main, Split Bedroom Plan
Primary bathroom
- Features: Double Vanity, Separate Tub/Shower, Soaking Tub, Vaulted Ceiling(s)
Dining room
- Features: Separate Dining Room
Kitchen
- Features: Kitchen Island, Other
Heating
- Central, Heat Pump, Natural Gas, Other
Cooling
- Ceiling Fan(s), Central Air, Electric Air Filter
Appliances
- Included: Dishwasher, Double Oven, Electric Cooktop, Electric Water Heater, Microwave, Refrigerator, Other
- Laundry: Common Area, In Hall
Features
- Double Vanity, Entrance Foyer, High Ceilings 9 ft Main, Vaulted Ceiling(s), Walk-In Closet(s), Other
- Flooring: Carpet, Hardwood, Other
- Windows: None
- Basement: Crawl Space
- Number of fireplaces: 1
- Fireplace features: Factory Built, Family Room, Gas Log
- Common walls with other units/homes: No Common Walls
Interior area
- Total structure area: 2,650
- Total interior livable area: 2,650 sqft
- Finished area above ground: 2,650
- Finished area below ground: 0
Property
Parking
- Total spaces: 2
- Parking features: Garage
- Garage spaces: 2
Accessibility
- Accessibility features: Accessible Kitchen, Accessible Kitchen Appliances
Features
- Levels: One and One Half
- Stories: 1
- Patio & porch: Deck, Front Porch
- Exterior features: Other
- Pool features: None
- Spa features: None
- Fencing: None
- Has view: Yes
- View description: Other
- Waterfront features: None
- Body of water: None
Lot
- Size: 0.50 Acres
- Features: Level
Details
- Additional structures: Gazebo
- Parcel number: I10 078
- Other equipment: None
- Horse amenities: None
Construction
Type & style
- Home type: SingleFamily
- Architectural style: Craftsman
- Property subtype: Single Family Residence, Residential
Materials
- Brick 4 Sides, Other
- Foundation: Block
- Roof: Composition
Condition
- Updated/Remodeled
- New construction: No
- Year built: 2006
Utilities & green energy
- Electric: 220 Volts
- Sewer: Public Sewer
- Water: Public
- Utilities for property: Electricity Available, Natural Gas Available, Sewer Available, Underground Utilities, Water Available
Green energy
- Energy efficient items: None
- Energy generation: None
Community & neighborhood
Security
- Security features: Smoke Detector(s)
Community
- Community features: Other
Location
- Region: Rome
- Subdivision: The Fairways
Other
Other facts
- Listing terms: Cash,Conventional,FHA,VA Loan
- Ownership: Other
- Road surface type: None
Price history
| Date | Event | Price |
|---|---|---|
| 7/3/2023 | Sold | $530,000-0.9%$200/sqft |
Source: | ||
| 6/5/2023 | Pending sale | $535,000$202/sqft |
Source: | ||
| 5/31/2023 | Listed for sale | $535,000+60.1%$202/sqft |
Source: | ||
| 1/27/2023 | Sold | $334,200+5.8%$126/sqft |
Source: Public Record Report a problem | ||
| 9/29/2006 | Sold | $315,900$119/sqft |
Source: Public Record Report a problem | ||
Public tax history
| Year | Property taxes | Tax assessment |
|---|---|---|
| 2024 | $6,435 +21.1% | $201,930 +1.8% |
| 2023 | $5,313 +1% | $198,391 +16.1% |
| 2022 | $5,262 +17.1% | $170,852 +21% |
Find assessor info on the county website
Neighborhood: 30165
Nearby schools
GreatSchools rating
- 6/10West Central Elementary SchoolGrades: PK-6Distance: 5.1 mi
- 5/10Rome Middle SchoolGrades: 7-8Distance: 5 mi
- 6/10Rome High SchoolGrades: 9-12Distance: 5 mi
Schools provided by the listing agent
- Elementary: West Central
- Middle: Rome
- High: Rome
Source: FMLS GA. This data may not be complete. We recommend contacting the local school district to confirm school assignments for this home.

Get pre-qualified for a loan
At Zillow Home Loans, we can pre-qualify you in as little as 5 minutes with no impact to your credit score.An equal housing lender. NMLS #10287.

