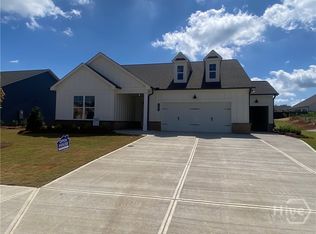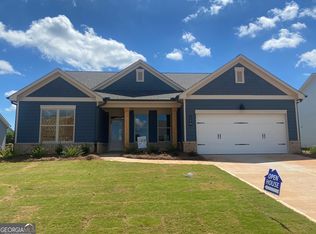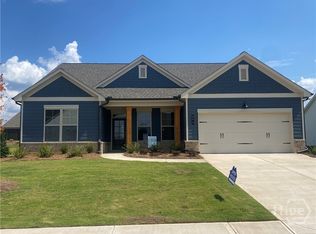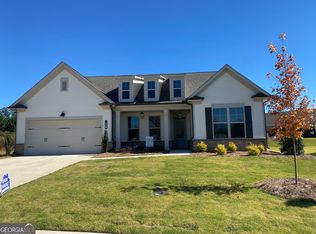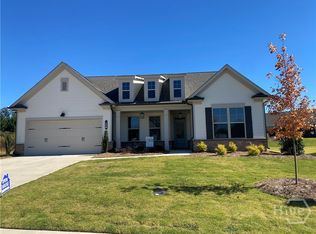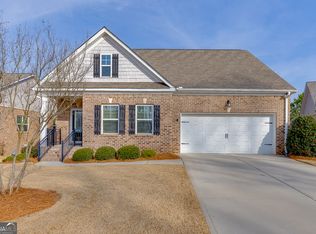Welcome to Your Dream Home Community Exceptional Home Features This home has it all, including the sought-after kitchen "farm" sink. The layout features 3 bedrooms and 2 bathrooms, a carriage garage, and a covered back patio. The luxury kitchen is equipped with a decorative hood, and the primary suite boasts a zero-entry super shower. Enjoy numerous custom upgrades throughout. This home is move in ready. Built by Three Rivers Homes. Community Highlights Join a rare, close-knit neighborhood of just 130 thoughtfully designed homes. The HOA takes care of mowing all four sides of your home, giving you more time to relax, play, and connect with your neighbors. The community offers a clubhouse for gatherings, a junior Olympic-sized pool, pickleball courts for friendly matches, and sidewalks throughout for daily strolls.
Active
$495,493
134 Oakdale Rd #31, Jefferson, GA 30549
3beds
2,009sqft
Est.:
Single Family Residence
Built in 2025
0.27 Acres Lot
$432,600 Zestimate®
$247/sqft
$167/mo HOA
What's special
Junior olympic-sized poolCarriage garageCovered back patioLuxury kitchenNumerous custom upgrades throughoutDecorative hood
- 22 days |
- 114 |
- 5 |
Zillow last checked: 8 hours ago
Listing updated: 16 hours ago
Listed by:
Alpha Property Group 770-282-4393,
HomeSmart,
Carol Neustadt 404-202-0277,
HomeSmart
Source: GAMLS,MLS#: 10664345
Tour with a local agent
Facts & features
Interior
Bedrooms & bathrooms
- Bedrooms: 3
- Bathrooms: 2
- Full bathrooms: 2
- Main level bathrooms: 2
- Main level bedrooms: 3
Rooms
- Room types: Family Room, Foyer, Laundry
Kitchen
- Features: Breakfast Area, Breakfast Bar, Kitchen Island, Pantry, Solid Surface Counters, Walk-in Pantry
Heating
- Central, Electric
Cooling
- Ceiling Fan(s), Central Air, Electric
Appliances
- Included: Cooktop, Dishwasher, Disposal, Electric Water Heater, Microwave, Oven, Stainless Steel Appliance(s)
- Laundry: In Hall
Features
- Double Vanity, High Ceilings, Master On Main Level, Separate Shower, Tile Bath, Tray Ceiling(s), Walk-In Closet(s)
- Flooring: Carpet, Laminate, Tile, Vinyl
- Basement: None
- Attic: Pull Down Stairs
- Number of fireplaces: 1
- Fireplace features: Factory Built, Family Room, Gas Log, Gas Starter
Interior area
- Total structure area: 2,009
- Total interior livable area: 2,009 sqft
- Finished area above ground: 2,009
- Finished area below ground: 0
Property
Parking
- Parking features: Attached, Garage, Garage Door Opener, Kitchen Level, Storage
- Has attached garage: Yes
Features
- Levels: One
- Stories: 1
- Patio & porch: Patio, Porch
Lot
- Size: 0.27 Acres
- Features: Level
Details
- Parcel number: 052G 031
Construction
Type & style
- Home type: SingleFamily
- Architectural style: Ranch
- Property subtype: Single Family Residence
Materials
- Brick, Concrete
- Foundation: Slab
- Roof: Composition
Condition
- New Construction
- New construction: Yes
- Year built: 2025
Details
- Warranty included: Yes
Utilities & green energy
- Sewer: Public Sewer
- Water: Public
- Utilities for property: Cable Available, Electricity Available, High Speed Internet, Natural Gas Available, Phone Available, Sewer Available, Sewer Connected, Underground Utilities, Water Available
Community & HOA
Community
- Features: Clubhouse, Pool, Retirement Community, Sidewalks, Street Lights
- Senior community: Yes
- Subdivision: Northminster Farms
HOA
- Has HOA: Yes
- Services included: Maintenance Grounds, Swimming
- HOA fee: $2,000 annually
Location
- Region: Jefferson
Financial & listing details
- Price per square foot: $247/sqft
- Date on market: 1/2/2026
- Cumulative days on market: 23 days
- Listing agreement: Exclusive Right To Sell
- Electric utility on property: Yes
Estimated market value
$432,600
$411,000 - $454,000
$2,306/mo
Price history
Price history
| Date | Event | Price |
|---|---|---|
| 1/2/2026 | Listed for sale | $495,493$247/sqft |
Source: | ||
| 1/1/2026 | Listing removed | $495,493$247/sqft |
Source: | ||
| 10/20/2025 | Listed for sale | $495,493$247/sqft |
Source: | ||
| 10/20/2025 | Listing removed | $495,493$247/sqft |
Source: | ||
| 8/18/2025 | Listed for sale | $495,493$247/sqft |
Source: | ||
Public tax history
Public tax history
Tax history is unavailable.BuyAbility℠ payment
Est. payment
$3,068/mo
Principal & interest
$2348
Property taxes
$380
Other costs
$340
Climate risks
Neighborhood: 30549
Nearby schools
GreatSchools rating
- 8/10Jefferson AcademyGrades: 3-5Distance: 2.3 mi
- 8/10Jefferson Middle SchoolGrades: 6-8Distance: 2.4 mi
- 9/10Jefferson High SchoolGrades: 9-12Distance: 2 mi
Schools provided by the listing agent
- Elementary: Jefferson
- Middle: Jefferson
- High: Jefferson
Source: GAMLS. This data may not be complete. We recommend contacting the local school district to confirm school assignments for this home.
