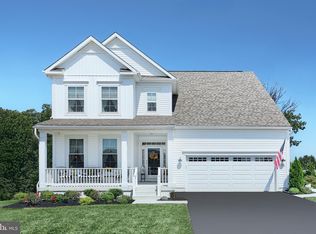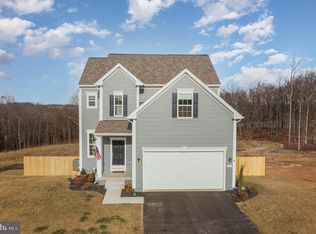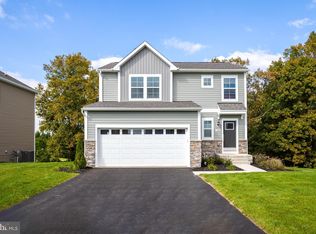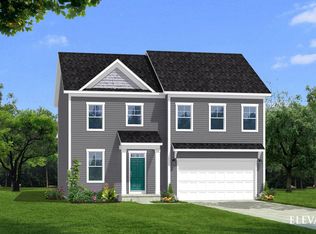Sold for $505,000
$505,000
134 Pheasant Ridge Rd, Hanover, PA 17331
4beds
3,682sqft
Single Family Residence
Built in 2022
9,126 Square Feet Lot
$514,000 Zestimate®
$137/sqft
$3,200 Estimated rent
Home value
$514,000
$488,000 - $545,000
$3,200/mo
Zestimate® history
Loading...
Owner options
Explore your selling options
What's special
**Stunning Colonial Awaits in Hanover, PA!** Welcome to your dream home nestled in the heart of Hanover, PA! This Gorgeous 4-bedroom, 2-story colonial residence blends elegance and comfort seamlessly. Luxurious home with modern updates, this home is designed for both everyday living and entertaining. One of a kind Floorplan with open layout! Step inside and you will experience the WOW factor! Amazing gourmet kitchen that is sure to inspire culinary creativity. Featuring high-end appliances, sleek countertops, and a spacious island perfect for meal prep or casual dining, this kitchen is truly the heart of the home. Adjoining the kitchen is a sun-drenched sunroom that invites relaxation while overlooking your private backyard oasis! Elegant separate dining room provides additional space for family gatherings. Retreat to the luxurious 2nd floor owner’s suite where you'll find 2 expansive walk-in closets waiting to accommodate all of your fashion needs. The well-appointed en-suite bathroom offers a serene escape with plenty of space to unwind after a long day. Check out 2 additional bedrooms each featuring generous closet space. The 4th bedroom has many options, currently laundry room/office. The spacious finished basement opens up endless possibilities with ample room for entertaining guests or creating a cozy family movie night setting complete with a full bath for added convenience. Retreat to your private outdoor sanctuary via sliding glass doors leading to a beautifully designed patio. Whether it’s sipping morning coffee while soaking up the sun or hosting vibrant summer barbecues under starry skies, this outdoor space promises countless memorable moments. Oh- and there's more... 2 car attached garage provides additional storage space and added convenience. Great location! South Western School District. Close to MD line for easy commute. Schedule your showing before its too late!
Zillow last checked: 8 hours ago
Listing updated: September 12, 2025 at 07:30am
Listed by:
Julie DiMaggio 717-524-9548,
Berkshire Hathaway HomeServices Homesale Realty
Bought with:
Aaron McKee, 595599
Cummings & Co. Realtors
Source: Bright MLS,MLS#: PAYK2085802
Facts & features
Interior
Bedrooms & bathrooms
- Bedrooms: 4
- Bathrooms: 4
- Full bathrooms: 3
- 1/2 bathrooms: 1
- Main level bathrooms: 1
Primary bedroom
- Features: Walk-In Closet(s), Attached Bathroom
- Level: Upper
Bedroom 2
- Level: Upper
Bedroom 3
- Level: Upper
Bedroom 4
- Level: Upper
Basement
- Level: Lower
Den
- Level: Lower
Dining room
- Level: Main
Family room
- Level: Lower
Other
- Level: Lower
Kitchen
- Features: Dining Area, Flooring - Luxury Vinyl Plank, Recessed Lighting, Pantry, Kitchen Island, Countertop(s) - Quartz
- Level: Main
Living room
- Features: Flooring - Carpet
- Level: Main
Recreation room
- Level: Lower
Other
- Level: Main
Heating
- Forced Air, Natural Gas
Cooling
- Central Air, Electric
Appliances
- Included: Gas Water Heater
- Laundry: Upper Level, Washer In Unit, Dryer In Unit
Features
- Family Room Off Kitchen, Open Floorplan, Formal/Separate Dining Room, Kitchen - Gourmet, Kitchen Island, Kitchen - Table Space, Pantry, Primary Bath(s), Recessed Lighting, Walk-In Closet(s)
- Flooring: Luxury Vinyl
- Doors: Sliding Glass
- Windows: Low Emissivity Windows
- Basement: Finished,Heated,Improved,Interior Entry,Space For Rooms,Sump Pump,Windows
- Has fireplace: No
Interior area
- Total structure area: 3,682
- Total interior livable area: 3,682 sqft
- Finished area above ground: 2,682
- Finished area below ground: 1,000
Property
Parking
- Total spaces: 2
- Parking features: Garage Faces Front, Attached
- Attached garage spaces: 2
Accessibility
- Accessibility features: 2+ Access Exits
Features
- Levels: Two
- Stories: 2
- Patio & porch: Patio
- Exterior features: Sidewalks
- Pool features: None
- Has view: Yes
- View description: Garden
Lot
- Size: 9,126 sqft
- Features: Backs - Open Common Area, Backs to Trees, Front Yard, Landscaped, Rear Yard, SideYard(s), Rural
Details
- Additional structures: Above Grade, Below Grade
- Parcel number: 520002600120000000
- Zoning: RESIDENTIAL
- Special conditions: Standard
Construction
Type & style
- Home type: SingleFamily
- Architectural style: Colonial
- Property subtype: Single Family Residence
Materials
- Vinyl Siding
- Foundation: Concrete Perimeter
- Roof: Architectural Shingle
Condition
- Excellent
- New construction: No
- Year built: 2022
Utilities & green energy
- Electric: 200+ Amp Service
- Sewer: Public Septic
- Water: Public
- Utilities for property: Cable Connected, Natural Gas Available, Phone Available, Cable
Community & neighborhood
Location
- Region: Hanover
- Subdivision: Prinland Heights
- Municipality: WEST MANHEIM TWP
HOA & financial
HOA
- Has HOA: Yes
- HOA fee: $150 semi-annually
Other
Other facts
- Listing agreement: Exclusive Right To Sell
- Listing terms: FHA,Cash,Conventional,VA Loan
- Ownership: Fee Simple
Price history
| Date | Event | Price |
|---|---|---|
| 9/11/2025 | Sold | $505,000-2.9%$137/sqft |
Source: | ||
| 8/3/2025 | Pending sale | $520,000$141/sqft |
Source: | ||
| 8/1/2025 | Listed for sale | $520,000+8.3%$141/sqft |
Source: | ||
| 12/19/2022 | Sold | $480,275+452%$130/sqft |
Source: Public Record Report a problem | ||
| 7/15/2022 | Sold | $87,000$24/sqft |
Source: Public Record Report a problem | ||
Public tax history
| Year | Property taxes | Tax assessment |
|---|---|---|
| 2025 | $9,376 | $280,020 |
| 2024 | $9,376 +0.2% | $280,020 |
| 2023 | $9,353 | $280,020 +486.2% |
Find assessor info on the county website
Neighborhood: 17331
Nearby schools
GreatSchools rating
- 6/10West Manheim El SchoolGrades: K-5Distance: 0.8 mi
- 4/10Emory H Markle Middle SchoolGrades: 6-8Distance: 2.5 mi
- 5/10South Western Senior High SchoolGrades: 9-12Distance: 2.6 mi
Schools provided by the listing agent
- District: South Western
Source: Bright MLS. This data may not be complete. We recommend contacting the local school district to confirm school assignments for this home.

Get pre-qualified for a loan
At Zillow Home Loans, we can pre-qualify you in as little as 5 minutes with no impact to your credit score.An equal housing lender. NMLS #10287.



