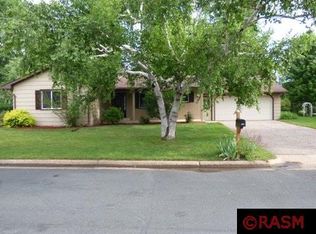Welcome to 134 Pohl Rd. This 4 bedroom, 2 bathroom split foyer has so much to offer. 2 spacious bedrooms downstairs along with a tiled walk-in shower and a cozy fireplace with a brick surround. Also on the lower level is a huge laundry room with tons of room for storage Upstairs you will find 2 more bedrooms, a full bathroom, kitchen with newer appliances, an informal dinning room, and a Three Seasons porch! Call this wonderful place home and schedule a showing today.
This property is off market, which means it's not currently listed for sale or rent on Zillow. This may be different from what's available on other websites or public sources.

