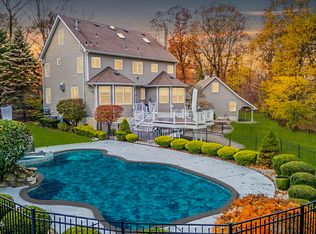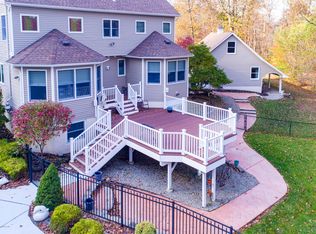Work Of Art ! Customized In 2006 This Farm House Blends Old With New To Create A One Of a Kind Turnkey 4 BR 2 Full 2 Half BA 3 Car Garage Home. Upon Entering The Property You Notice The Expansive Stone Circular Driveway, Well Kept Professional Grounds & Mahogany Front Porch. The 1st Floor Offers Gleaming Radiant Heated Hardwood Floors, A Sitting Rm W/Gas Fireplace, Formal Dining Rm, Modern EIK W/Granite Counters, 9 Ft Center Island, High End SS Appls, Breakfast Nook , WI Pantry & Slider To Deck. A Vaulted Ceiling Family Rm W/ Built In Window Seats & Gas Fireplace Plus A Finished Powder Rm.. The 2nd Floor Offers A Superb MBR Suite W/ Updated Bath & Spacious Closet W/ Custom Vanity, Guest Bath W/ Soaker Tub & Steam Shower, 3 Add'l BR's, One Which Has Access To A Finished Attic Rm For
This property is off market, which means it's not currently listed for sale or rent on Zillow. This may be different from what's available on other websites or public sources.


