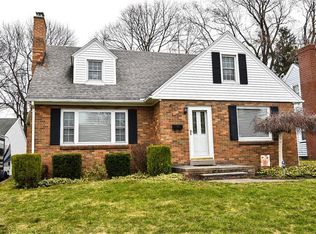Welcome to 134 Walzer. Home features updated kitchen, windows, roof, & most mechanics w/1st floor powder rm so guests, & you, won't have to run up & downstairs. Gas fireplace is elegantly located in the living rm w/gum wood trim throughout the home. Enjoy intimate dinners in formal dining rm or take it outside onto your deck overlooking the backyard through your sliding glass dr. Upstairs features 3 nice sized bedrooms w/generous closet space w/updated full bathroom. Nope, not done yet! Walk upstairs to finished attic & enjoy added living space. Sit out front on your open porch & watch wonderful neighbors stroll by while sipping your coffee or sit on your back deck to enjoy the peace & tranquility. Huge 2.5 car garage for toys or vehicles along w/private yard w/partially fenced in backyard
This property is off market, which means it's not currently listed for sale or rent on Zillow. This may be different from what's available on other websites or public sources.
