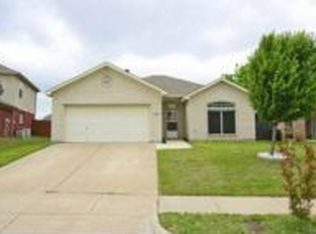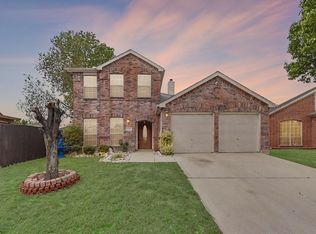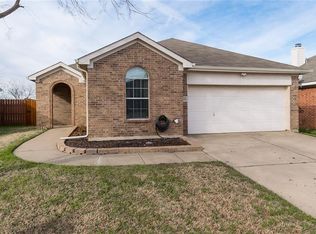Sold on 05/22/25
Price Unknown
13405 Ponderosa Ranch Rd, Fort Worth, TX 76114
3beds
1,982sqft
Single Family Residence
Built in 2001
8,232.84 Square Feet Lot
$339,500 Zestimate®
$--/sqft
$2,350 Estimated rent
Home value
$339,500
$319,000 - $360,000
$2,350/mo
Zestimate® history
Loading...
Owner options
Explore your selling options
What's special
Discover comfort and space in this beautifully maintained 3-bedroom, 2.5-bath home located in the highly desired Northwest ISD—with no HOA!
This home features a flexible second living area ideal for a home office, game room, or playroom. Enjoy cozy evenings by the wood-burning fireplace, sleek laminate wood flooring, and a kitchen equipped with stainless steel appliances. Step outside to a large backyard, complete with a powered workshop and a flourishing garden producing peppers, tomatoes, and peaches—perfect for the green thumb or home chef. Conveniently located just minutes from major highways (35, 170, 114, and 377), and close to shopping and dining, this property blends convenience with charm and flexibility.
Don’t miss your chance to own a home that truly has it all—space, location, and no HOA!
Zillow last checked: 8 hours ago
Listing updated: May 23, 2025 at 05:40am
Listed by:
Lara Newman 0683121 972-401-1400,
HomeSmart 972-401-1400
Bought with:
Bill Jones
William Jones Real Estate
Source: NTREIS,MLS#: 20905273
Facts & features
Interior
Bedrooms & bathrooms
- Bedrooms: 3
- Bathrooms: 3
- Full bathrooms: 2
- 1/2 bathrooms: 1
Primary bedroom
- Features: Ceiling Fan(s), Walk-In Closet(s)
- Level: First
- Dimensions: 15 x 15
Bedroom
- Features: Ceiling Fan(s)
- Level: Second
- Dimensions: 12 x 10
Bedroom
- Features: Ceiling Fan(s)
- Level: Second
- Dimensions: 11 x 11
Primary bathroom
- Features: Built-in Features, Dual Sinks, Garden Tub/Roman Tub, Separate Shower
- Level: First
- Dimensions: 12 x 9
Dining room
- Level: First
- Dimensions: 10 x 9
Other
- Features: Built-in Features, Dual Sinks
- Level: Second
- Dimensions: 12 x 5
Game room
- Features: Ceiling Fan(s)
- Level: Second
- Dimensions: 17 x 12
Half bath
- Level: First
- Dimensions: 5 x 5
Kitchen
- Features: Built-in Features, Pantry
- Level: First
- Dimensions: 13 x 9
Living room
- Features: Ceiling Fan(s), Fireplace
- Level: First
- Dimensions: 17 x 16
Utility room
- Level: First
- Dimensions: 8 x 7
Heating
- Central, Electric
Cooling
- Central Air, Ceiling Fan(s), Electric
Appliances
- Included: Double Oven, Dishwasher, Electric Cooktop, Electric Oven, Disposal
- Laundry: Washer Hookup, Electric Dryer Hookup, Laundry in Utility Room
Features
- Decorative/Designer Lighting Fixtures, High Speed Internet, Pantry, Walk-In Closet(s)
- Flooring: Carpet, Laminate, Tile
- Windows: Window Coverings
- Has basement: No
- Number of fireplaces: 1
- Fireplace features: Living Room, Masonry, Wood Burning
Interior area
- Total interior livable area: 1,982 sqft
Property
Parking
- Total spaces: 2
- Parking features: Driveway, Garage Faces Front, Garage, Garage Door Opener
- Attached garage spaces: 2
- Has uncovered spaces: Yes
Features
- Levels: Two
- Stories: 2
- Exterior features: Garden, Lighting, Rain Gutters, Storage
- Pool features: None
- Fencing: Wood
Lot
- Size: 8,232 sqft
- Features: Interior Lot, Irregular Lot, Subdivision, Sprinkler System
- Residential vegetation: Grassed
Details
- Additional structures: Storage, Workshop
- Parcel number: 07757212
Construction
Type & style
- Home type: SingleFamily
- Architectural style: Detached
- Property subtype: Single Family Residence
Materials
- Brick
- Foundation: Slab
- Roof: Composition
Condition
- Year built: 2001
Utilities & green energy
- Sewer: Public Sewer
- Water: Public
- Utilities for property: Sewer Available, Water Available
Community & neighborhood
Security
- Security features: Security System, Smoke Detector(s)
Community
- Community features: Park, Curbs, Sidewalks
Location
- Region: Fort Worth
- Subdivision: Lost Creek Ranch West Add
Other
Other facts
- Listing terms: Cash,Conventional,FHA,VA Loan
Price history
| Date | Event | Price |
|---|---|---|
| 5/22/2025 | Sold | -- |
Source: NTREIS #20905273 Report a problem | ||
| 4/28/2025 | Pending sale | $350,000$177/sqft |
Source: NTREIS #20905273 Report a problem | ||
| 4/24/2025 | Contingent | $350,000$177/sqft |
Source: NTREIS #20905273 Report a problem | ||
| 4/21/2025 | Listed for sale | $350,000$177/sqft |
Source: NTREIS #20905273 Report a problem | ||
Public tax history
Tax history is unavailable.
Neighborhood: The Ranches
Nearby schools
GreatSchools rating
- 8/10J Lyndal Hughes Elementary SchoolGrades: PK-5Distance: 0.5 mi
- 8/10John M Tidwell Middle SchoolGrades: 6-8Distance: 0.8 mi
- 8/10Byron Nelson High SchoolGrades: 9-12Distance: 5.8 mi
Schools provided by the listing agent
- Elementary: Hughes
- Middle: John M Tidwell
- High: Byron Nelson
- District: Northwest ISD
Source: NTREIS. This data may not be complete. We recommend contacting the local school district to confirm school assignments for this home.
Get a cash offer in 3 minutes
Find out how much your home could sell for in as little as 3 minutes with a no-obligation cash offer.
Estimated market value
$339,500
Get a cash offer in 3 minutes
Find out how much your home could sell for in as little as 3 minutes with a no-obligation cash offer.
Estimated market value
$339,500



