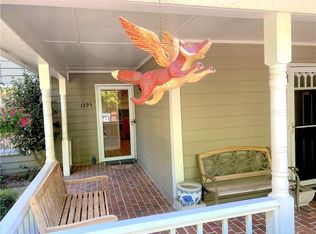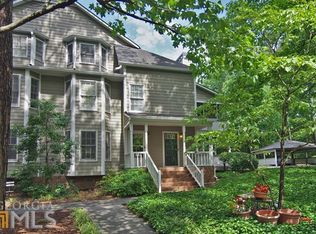NEW FLOORPLAN by MILANI! Act Now to Customize Finishes! Stunning CONTEMPORARY New Construction to be built on a private 1.235 Acre cul de sac Lot! 210' Front x 264' Depth. Endless possibilities! Potential to subdivide. Rare find inside Atlanta/i285! Unique Exterior: Stucco & Wood Accents, Property can easily accommodate 3-4 Car Garage. Highly Functional Open Floorplan, 10âEUR(tm) foot plus Ceilings On All Levels! Foam Insulated & Energy Efficient! 600 LB Iron Front Doors, 2 Story Foyer, 2 Fireplaces. Well appointed gourmet kitchen enjoys top of the line appliance package. Waterfall Island w/seating & storage, custom cabinets to ceiling, Quartz Countertops in kitchen & baths, Butler Pantry with wine cooler. 5 Spacious Bedrooms, 5.5 Luxurious Baths. All Guest Bedrooms include private Full Baths with Glass Shower Door Enclosures! Great Room, Keeping Room & Breakfast Area overlooking your backyard. Expansive Owner's Suite: glass shower wall & doors, jets, rain shower & hand held included, free standing tub, 2 large dual walk in closets & separate office/. Expansive Daylight Basement, FINISHED BASEMENT (Optional), ELEVATOR (Optional). PLEASE READ: THIS IS A UNDEVELOPED LOT. THE HOME ON THE PICTURE CAN BE BUILT ON THE PROPERTY!
This property is off market, which means it's not currently listed for sale or rent on Zillow. This may be different from what's available on other websites or public sources.

