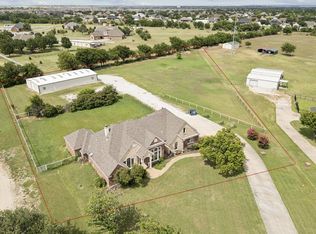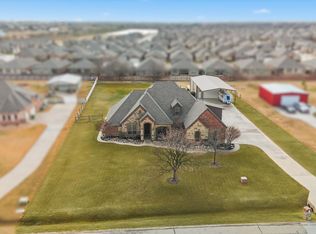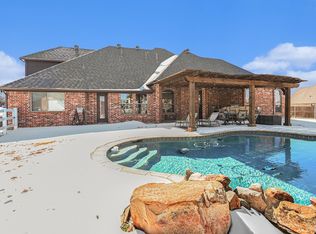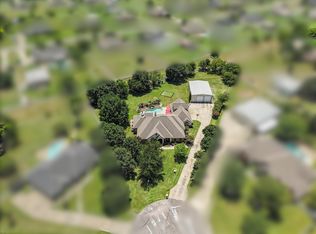Situated on 4.5 beautiful acres in Haslet, TX, this exceptional property offers the perfect blend of space, comfort, and functionality. Featuring 4 bedrooms and 3.5 bathrooms, this home is designed for both everyday living and entertaining. Enjoy serene views of your own private pond, adding to the peaceful, country-like setting while still being conveniently located near city amenities. Inside, the home boasts a large kitchen with a generous island, ideal for gatherings and meal prep, along with multiple living and entertainment spaces including a billiard room and a media room. With plenty of room to spread out indoors and outdoors, this property is perfect for those seeking privacy, versatility, and room to enjoy the Texas lifestyle. A rare opportunity to own acreage living in sought-after Haslet area. Schedule your showing today!
For sale
$900,000
1341 Maxwell Rd, Haslet, TX 76052
4beds
3,516sqft
Est.:
Single Family Residence
Built in 2009
4.52 Acres Lot
$-- Zestimate®
$256/sqft
$-- HOA
What's special
Media roomBilliard room
- 35 days |
- 1,936 |
- 76 |
Zillow last checked: 8 hours ago
Listing updated: January 11, 2026 at 02:05pm
Listed by:
Jonnie Johnston 0720402 214-636-7006,
Keller Williams Realty 817-329-8850
Source: NTREIS,MLS#: 21144922
Tour with a local agent
Facts & features
Interior
Bedrooms & bathrooms
- Bedrooms: 4
- Bathrooms: 4
- Full bathrooms: 3
- 1/2 bathrooms: 1
Primary bedroom
- Features: Closet Cabinetry, Ceiling Fan(s), Dual Sinks, Double Vanity, En Suite Bathroom, Garden Tub/Roman Tub, Separate Shower, Walk-In Closet(s)
- Level: First
- Dimensions: 19 x 15
Bedroom
- Features: Closet Cabinetry, Ceiling Fan(s), Split Bedrooms, Walk-In Closet(s)
- Level: First
- Dimensions: 14 x 12
Bedroom
- Features: Closet Cabinetry, Ceiling Fan(s), Split Bedrooms, Walk-In Closet(s)
- Level: First
- Dimensions: 14 x 12
Bedroom
- Features: Ceiling Fan(s), En Suite Bathroom, Split Bedrooms, Walk-In Closet(s)
- Level: First
- Dimensions: 13 x 12
Primary bathroom
- Features: Built-in Features, Closet Cabinetry, Dual Sinks, Double Vanity, En Suite Bathroom, Granite Counters, Garden Tub/Roman Tub
- Level: First
- Dimensions: 12 x 12
Breakfast room nook
- Features: Eat-in Kitchen
- Level: First
- Dimensions: 14 x 12
Dining room
- Level: First
- Dimensions: 14 x 13
Other
- Features: Built-in Features, Dual Sinks, Granite Counters, Linen Closet
- Level: First
- Dimensions: 11 x 7
Other
- Features: Built-in Features, En Suite Bathroom, Granite Counters, Linen Closet
- Level: First
- Dimensions: 7 x 6
Game room
- Features: Built-in Features, Ceiling Fan(s)
- Level: Second
- Dimensions: 22 x 19
Half bath
- Level: Second
- Dimensions: 6 x 5
Kitchen
- Features: Breakfast Bar, Built-in Features, Eat-in Kitchen, Granite Counters, Kitchen Island, Pantry, Walk-In Pantry
- Level: First
- Dimensions: 14 x 13
Laundry
- Features: Built-in Features, Utility Sink
- Level: First
- Dimensions: 10 x 5
Living room
- Features: Built-in Features, Ceiling Fan(s), Fireplace
- Level: First
- Dimensions: 21 x 19
Media room
- Level: Second
- Dimensions: 16 x 14
Heating
- Central, Electric, Fireplace(s)
Cooling
- Central Air, Ceiling Fan(s), Electric
Appliances
- Included: Double Oven, Dishwasher, Electric Oven, Electric Water Heater, Disposal, Microwave
- Laundry: Washer Hookup, Dryer Hookup, Laundry in Utility Room
Features
- Built-in Features, Chandelier, Decorative/Designer Lighting Fixtures, Double Vanity, Eat-in Kitchen, High Speed Internet, Kitchen Island, Open Floorplan, Pantry, Cable TV, Natural Woodwork, Walk-In Closet(s)
- Flooring: Carpet, Hardwood, Tile
- Has basement: No
- Number of fireplaces: 2
- Fireplace features: Stone, Wood Burning
Interior area
- Total interior livable area: 3,516 sqft
Video & virtual tour
Property
Parking
- Total spaces: 3
- Parking features: Additional Parking, Door-Multi, Driveway, Garage, Garage Door Opener, Kitchen Level, On Site, Garage Faces Side, Boat, RV Access/Parking
- Attached garage spaces: 3
- Has uncovered spaces: Yes
Features
- Levels: Two
- Stories: 2
- Patio & porch: Front Porch, Patio, Covered
- Exterior features: RV Hookup, Storage
- Pool features: None
- Fencing: Back Yard,Other,Pipe
Lot
- Size: 4.52 Acres
- Features: Acreage, Back Yard, Lawn, Landscaped
- Residential vegetation: Grassed
Details
- Additional structures: Storage
- Parcel number: 00237140
- Other equipment: Home Theater
- Horses can be raised: Yes
Construction
Type & style
- Home type: SingleFamily
- Architectural style: Detached
- Property subtype: Single Family Residence
Materials
- Brick
- Foundation: Slab
- Roof: Shingle
Condition
- Year built: 2009
Utilities & green energy
- Sewer: Aerobic Septic
- Water: Well
- Utilities for property: Electricity Connected, Septic Available, Water Available, Cable Available
Community & HOA
Community
- Security: Smoke Detector(s)
- Subdivision: Blue Mound Estates
HOA
- Has HOA: No
Location
- Region: Haslet
Financial & listing details
- Price per square foot: $256/sqft
- Tax assessed value: $774,620
- Annual tax amount: $12,253
- Date on market: 1/5/2026
- Cumulative days on market: 36 days
- Listing terms: Cash,Conventional,FHA,VA Loan
- Exclusions: All TV's and TV mounts, Safe in master closet, Refrigerator, Washer and Dryer
- Electric utility on property: Yes
Estimated market value
Not available
Estimated sales range
Not available
Not available
Price history
Price history
| Date | Event | Price |
|---|---|---|
| 1/5/2026 | Listed for sale | $900,000-1.1%$256/sqft |
Source: NTREIS #21144922 Report a problem | ||
| 12/3/2025 | Listing removed | $910,000$259/sqft |
Source: NTREIS #20992238 Report a problem | ||
| 10/30/2025 | Price change | $910,000-2.2%$259/sqft |
Source: NTREIS #20992238 Report a problem | ||
| 8/24/2025 | Price change | $930,000-2.1%$265/sqft |
Source: NTREIS #20992238 Report a problem | ||
| 7/8/2025 | Listed for sale | $950,000$270/sqft |
Source: NTREIS #20992238 Report a problem | ||
Public tax history
Public tax history
| Year | Property taxes | Tax assessment |
|---|---|---|
| 2024 | $4,073 +16.3% | $774,620 +27% |
| 2023 | $3,503 -20.4% | $609,783 -8.7% |
| 2022 | $4,401 +23.5% | $668,230 +24.8% |
Find assessor info on the county website
BuyAbility℠ payment
Est. payment
$5,887/mo
Principal & interest
$4297
Property taxes
$1275
Home insurance
$315
Climate risks
Neighborhood: 76052
Nearby schools
GreatSchools rating
- 8/10Haslet Elementary SchoolGrades: PK-5Distance: 1.9 mi
- 6/10CW Worthington Middle SchoolGrades: 6-8Distance: 1.7 mi
- 7/10V R Eaton High SchoolGrades: 9-12Distance: 3.3 mi
Schools provided by the listing agent
- Elementary: Haslet
- Middle: CW Worthington
- High: Eaton
- District: Northwest ISD
Source: NTREIS. This data may not be complete. We recommend contacting the local school district to confirm school assignments for this home.
- Loading
- Loading



