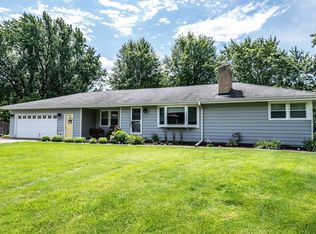Closed
$590,000
13411 Windyhill Rd, Minnetonka, MN 55305
4beds
2,272sqft
Single Family Residence
Built in 1958
0.56 Acres Lot
$586,400 Zestimate®
$260/sqft
$2,892 Estimated rent
Home value
$586,400
$539,000 - $633,000
$2,892/mo
Zestimate® history
Loading...
Owner options
Explore your selling options
What's special
This beautifully renovated rambler, located in the sought-after Wayzata School District, offers a perfect blend of modern updates and functional living space. The oversized two-car garage and concrete driveway provide ample parking, while the huge fully fenced yard, complete with a storage shed and deck, offers plenty of space for outdoor activities. Inside, the large open & renovated kitchen boasts granite countertops plus stainless steel appliances, creating an ideal space for cooking and entertaining. The fully finished basement expands the living area, featuring a cozy gas fireplace in the lower level family room. Two beautifully renovated bathrooms, one on each level, add to the home's appeal. Recent updates include a new roof, soffits, gutters, and select main-level windows. With thoughtful updates throughout, this home offers comfort, style, and convenience in a fantastic location. Welcome home! Please note that the dead tree visible in some photos is not located on this property.
Zillow last checked: 8 hours ago
Listing updated: August 15, 2025 at 07:40am
Listed by:
Kerby & Cristina Real Estate Experts 612-268-1637,
RE/MAX Results,
Allison Guerra 952-381-4221
Bought with:
Matt P Engen
RE/MAX Results
Source: NorthstarMLS as distributed by MLS GRID,MLS#: 6681930
Facts & features
Interior
Bedrooms & bathrooms
- Bedrooms: 4
- Bathrooms: 2
- Full bathrooms: 1
- 3/4 bathrooms: 1
Bedroom 1
- Level: Main
- Area: 169 Square Feet
- Dimensions: 13x13
Bedroom 2
- Level: Main
- Area: 130 Square Feet
- Dimensions: 10x13
Bedroom 3
- Level: Lower
- Area: 144 Square Feet
- Dimensions: 12x12
Bedroom 4
- Level: Lower
- Area: 120 Square Feet
- Dimensions: 10x12
Deck
- Level: Main
- Area: 204 Square Feet
- Dimensions: 12x17
Dining room
- Level: Main
- Area: 100 Square Feet
- Dimensions: 10x10
Family room
- Level: Lower
- Area: 264 Square Feet
- Dimensions: 12x22
Living room
- Level: Main
- Area: 325 Square Feet
- Dimensions: 13x25
Patio
- Level: Main
- Area: 132 Square Feet
- Dimensions: 11x12
Sun room
- Level: Main
- Area: 180 Square Feet
- Dimensions: 12x15
Utility room
- Level: Lower
- Area: 192 Square Feet
- Dimensions: 12x16
Heating
- Forced Air
Cooling
- Central Air
Appliances
- Included: Dishwasher, Dryer, Electric Water Heater, Water Osmosis System, Microwave, Range, Refrigerator, Stainless Steel Appliance(s), Washer
Features
- Basement: Block,Egress Window(s),Finished,Storage Space,Tile Shower,Walk-Out Access
- Number of fireplaces: 2
- Fireplace features: Family Room, Gas, Living Room, Wood Burning
Interior area
- Total structure area: 2,272
- Total interior livable area: 2,272 sqft
- Finished area above ground: 1,336
- Finished area below ground: 936
Property
Parking
- Total spaces: 2
- Parking features: Attached, Concrete, Garage Door Opener, Storage
- Attached garage spaces: 2
- Has uncovered spaces: Yes
- Details: Garage Dimensions (21x23)
Accessibility
- Accessibility features: None
Features
- Levels: One
- Stories: 1
- Patio & porch: Deck, Patio
- Pool features: None
- Fencing: Chain Link,Full
Lot
- Size: 0.56 Acres
- Features: Near Public Transit
Details
- Additional structures: Storage Shed
- Foundation area: 1144
- Parcel number: 0311722120040
- Zoning description: Residential-Single Family
Construction
Type & style
- Home type: SingleFamily
- Property subtype: Single Family Residence
Materials
- Metal Siding
- Roof: Age 8 Years or Less,Pitched
Condition
- Age of Property: 67
- New construction: No
- Year built: 1958
Utilities & green energy
- Electric: Circuit Breakers
- Gas: Natural Gas
- Sewer: City Sewer/Connected
- Water: City Water/Connected
Community & neighborhood
Location
- Region: Minnetonka
- Subdivision: Kenmar Add
HOA & financial
HOA
- Has HOA: No
Other
Other facts
- Road surface type: Paved
Price history
| Date | Event | Price |
|---|---|---|
| 8/15/2025 | Sold | $590,000+14.6%$260/sqft |
Source: | ||
| 7/22/2025 | Pending sale | $515,000$227/sqft |
Source: | ||
| 7/17/2025 | Listed for sale | $515,000+18.1%$227/sqft |
Source: | ||
| 10/1/2020 | Sold | $436,000+2.6%$192/sqft |
Source: | ||
| 9/1/2020 | Pending sale | $425,000$187/sqft |
Source: RE/MAX Results #5642661 Report a problem | ||
Public tax history
| Year | Property taxes | Tax assessment |
|---|---|---|
| 2025 | $6,533 +4.4% | $536,100 +2.7% |
| 2024 | $6,259 +6.2% | $522,000 -0.7% |
| 2023 | $5,895 +5% | $525,700 +6.1% |
Find assessor info on the county website
Neighborhood: 55305
Nearby schools
GreatSchools rating
- 7/10Sunset Hill Elementary SchoolGrades: K-5Distance: 0.4 mi
- 9/10Wayzata East Middle SchoolGrades: 6-8Distance: 0.8 mi
- 10/10Wayzata High SchoolGrades: 9-12Distance: 5.7 mi
Get a cash offer in 3 minutes
Find out how much your home could sell for in as little as 3 minutes with a no-obligation cash offer.
Estimated market value
$586,400
