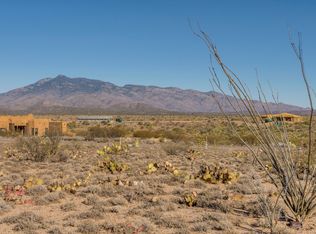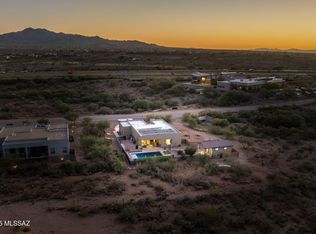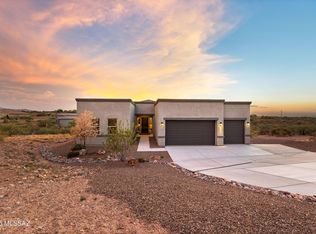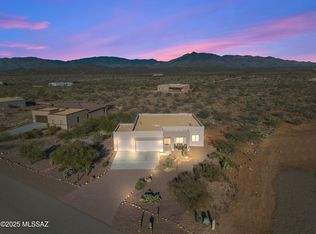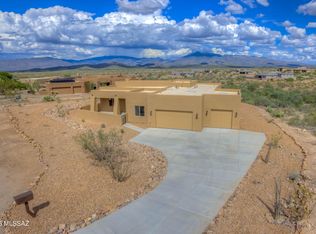This masterfully maintained & tastefully upgraded suburban desert custom home is PRICED TO SELL, built in 2022, nestled in Mountain View Ranch at Windmill Ridge - with convenient access to the best of Vail's east side shopping, dining, entertainment, and recreation.Distinctive modern features include single-level open floor-plan with stained & scored concrete floors, abundant & expansive windows (framing picture-perfect views!), elevated ceilings, recessed lighting, wood-burning fireplace in Great Room, plus richly-appointed gourmet kitchen with premium stainless steel appliances, over-stove pot-filler, soft-close cabinetry, and high-grade granite countertops (which are matched in all bathrooms, as well). Spa-style Owners Suite showcases standing shower, double-vanity, walk-in closet, and provides private access to back patio. Two additional bedrooms, plus another full bathroom and one half-bath/powder-room, reinforce a perfect blend of preferential value & practical utility.
Expert-finished & walled outdoor areas enable breathtaking desert & mountain views. Morning sunrises greet the east-facing front courtyard, and evening sunsets can be enjoyed from the expansive, west-facing, resort-style backyard and covered patio.
Oversized & partitioned 3-car epoxy-floored garage provides spacious secure enclosed parking plus versatile storage optionality - while extended driveway offers ample additional on-site paved private parking.
Ideal for discerning individuals seeking luxury lifestyle in Greater Tucson Metro's Southeast Side, being in Vail also enables the property to enjoy night-sky/stargazing protections under the Pima County Outdoor Lighting Code (including prevention of unsightly lampposts & harsh bright lighting), plus the excellent reputation of the Vail Unified School District - consistently recognized as one of the best, top-performing districts in Arizona.
All in all, this dynamic property is ready to serve as a stellar starter for first-time homebuyers, an exciting change of space for seasoned homeowners, or even a potential income-producing asset for savvy investors.
For sale
Price cut: $20K (2/1)
$710,000
13416 S Sundown Ranch Rd, Vail, AZ 85641
3beds
2,702sqft
Est.:
Single Family Residence
Built in 2022
0.99 Acres Lot
$699,400 Zestimate®
$263/sqft
$21/mo HOA
What's special
Covered patioSingle-level open floor-planEast-facing front courtyardStanding showerElevated ceilingsOver-stove pot-fillerRecessed lighting
- 148 days |
- 646 |
- 28 |
Likely to sell faster than
Zillow last checked: 8 hours ago
Listing updated: February 07, 2026 at 08:21am
Listed by:
Cynthia Luois 520-461-8035,
Coldwell Banker Realty
Source: MLS of Southern Arizona,MLS#: 22525466
Tour with a local agent
Facts & features
Interior
Bedrooms & bathrooms
- Bedrooms: 3
- Bathrooms: 3
- Full bathrooms: 2
- 1/2 bathrooms: 1
Rooms
- Room types: Den
Primary bathroom
- Features: Double Vanity, Exhaust Fan, Shower Only
Dining room
- Features: Breakfast Bar, Breakfast Nook, Dining Area
Kitchen
- Description: Pantry: Closet
Heating
- Electric, Heat Pump
Cooling
- Ceiling Fans, Central Air, ENERGY STAR Qualified Equipment
Appliances
- Included: Convection Oven, Dishwasher, Disposal, Electric Oven, Electric Range, ENERGY STAR Qualified Range, Exhaust Fan, Microwave, Refrigerator, Wine Cooler, Dryer, Washer, Water Heater: Electric, Appliance Color: Stainless
- Laundry: Laundry Room, Sink
Features
- Ceiling Fan(s), Entrance Foyer, High Ceilings, Split Bedroom Plan, Storage, Walk-In Closet(s), High Speed Internet, Pre-Wired Sat Dish, Pre-Wired Tele Lines, Smart Thermostat, Living Room, Den, Oversized
- Flooring: Concrete
- Windows: Skylights, Window Covering: Stay
- Has basement: No
- Number of fireplaces: 1
- Fireplace features: Wood Burning, Living Room
Interior area
- Total structure area: 2,702
- Total interior livable area: 2,702 sqft
Video & virtual tour
Property
Parking
- Total spaces: 3
- Parking features: Short Term RV Parking, RV Access/Parking, Attached, Garage Door Opener, Oversized, Storage, Concrete
- Attached garage spaces: 3
- Has uncovered spaces: Yes
- Details: RV Parking: Short Term, RV Parking: Space Available, RV Parking (Other): Consult Ccrs/hoa, Garage/Carport Features: Overhang Shelves
Accessibility
- Accessibility features: None
Features
- Levels: One
- Stories: 1
- Patio & porch: Covered, Patio, Paver
- Exterior features: Courtyard
- Pool features: None
- Spa features: None
- Fencing: Slump Block,Stucco Finish
- Has view: Yes
- View description: Mountain(s), Sunrise, Sunset
Lot
- Size: 0.99 Acres
- Dimensions: 253 x 209 x 252 x 131
- Features: East/West Exposure, Subdivided, Landscape - Front: Decorative Gravel, Desert Plantings, Low Care, Natural Desert, Landscape - Rear: Artificial Turf, Decorative Gravel, Desert Plantings, Low Care
Details
- Parcel number: 305213540
- Zoning: GR1
- Special conditions: Standard
Construction
Type & style
- Home type: SingleFamily
- Architectural style: Contemporary,Southwestern
- Property subtype: Single Family Residence
Materials
- Frame - Stucco, Stucco Finish
- Roof: Built-Up - Reflect
Condition
- Existing
- New construction: No
- Year built: 2022
Details
- Builder name: Max Builders Llc
- Warranty included: Yes
Utilities & green energy
- Electric: Tep
- Gas: None
- Sewer: Septic Tank
- Water: Water Company, Vail Water Company
- Utilities for property: Cable Connected
Community & HOA
Community
- Features: Paved Street, Walking Trail
- Security: Carbon Monoxide Detector(s), Security Lights, Smoke Detector(s), Wrought Iron Security Door
- Subdivision: Mountain View Ranch (1-362)
HOA
- Has HOA: Yes
- Amenities included: None
- Services included: Maintenance Grounds
- HOA fee: $21 monthly
Location
- Region: Vail
Financial & listing details
- Price per square foot: $263/sqft
- Tax assessed value: $686,506
- Annual tax amount: $5,472
- Date on market: 10/1/2025
- Cumulative days on market: 149 days
- Listing terms: Cash,Conventional,FHA,VA
- Ownership: Fee (Simple)
- Ownership type: Sole Proprietor
- Road surface type: Paved
Estimated market value
$699,400
$664,000 - $734,000
$2,731/mo
Price history
Price history
| Date | Event | Price |
|---|---|---|
| 2/1/2026 | Price change | $710,000-2.7%$263/sqft |
Source: | ||
| 12/17/2025 | Price change | $730,000-2.7%$270/sqft |
Source: | ||
| 10/1/2025 | Listed for sale | $750,000-3.2%$278/sqft |
Source: | ||
| 8/18/2025 | Listing removed | $775,000$287/sqft |
Source: | ||
| 7/1/2025 | Price change | $775,000-1.9%$287/sqft |
Source: | ||
| 5/29/2025 | Price change | $790,000-1.9%$292/sqft |
Source: | ||
| 3/28/2025 | Listed for sale | $805,000+22%$298/sqft |
Source: | ||
| 12/29/2022 | Sold | $660,000-3.6%$244/sqft |
Source: | ||
| 12/29/2022 | Pending sale | $685,000$254/sqft |
Source: | ||
| 12/11/2022 | Contingent | $685,000$254/sqft |
Source: | ||
| 11/17/2022 | Price change | $685,000-1.4%$254/sqft |
Source: | ||
| 11/1/2022 | Price change | $695,000-2.7%$257/sqft |
Source: | ||
| 9/28/2022 | Listed for sale | $714,000+740%$264/sqft |
Source: | ||
| 1/15/2021 | Sold | $85,000-22.7%$31/sqft |
Source: Public Record Report a problem | ||
| 4/2/2007 | Sold | $110,000$41/sqft |
Source: | ||
Public tax history
Public tax history
| Year | Property taxes | Tax assessment |
|---|---|---|
| 2025 | $5,473 +425.6% | $68,651 +615.1% |
| 2024 | $1,041 +5.3% | $9,600 |
| 2023 | $989 -1.5% | $9,600 +6.7% |
| 2022 | $1,004 +3.5% | $9,000 +5.3% |
| 2021 | $971 +0.7% | $8,550 +14% |
| 2020 | $964 | $7,500 +6.4% |
| 2019 | $964 +6.5% | $7,050 +21.8% |
| 2018 | $904 +1.8% | $5,788 |
| 2017 | $889 +7.5% | $5,788 +5% |
| 2016 | $827 -2.2% | $5,513 -1.6% |
| 2015 | $845 | $5,600 |
| 2014 | -- | -- |
| 2013 | -- | $55,000 |
| 2012 | -- | -- |
| 2011 | -- | -- |
| 2010 | -- | -- |
| 2009 | -- | -- |
| 2007 | -- | -- |
| 2002 | -- | -- |
| 2001 | $34 | -- |
Find assessor info on the county website
BuyAbility℠ payment
Est. payment
$3,804/mo
Principal & interest
$3387
Property taxes
$396
HOA Fees
$21
Climate risks
Neighborhood: 85641
Nearby schools
GreatSchools rating
- 8/10Acacia Elementary SchoolGrades: K-5Distance: 2.9 mi
- 5/10Old Vail Middle SchoolGrades: 6-8Distance: 3.1 mi
- 7/10Cienega High SchoolGrades: 9-12Distance: 3.8 mi
Schools provided by the listing agent
- Elementary: Acacia
- Middle: Old Vail
- High: Vail Dist Opt
- District: Vail
Source: MLS of Southern Arizona. This data may not be complete. We recommend contacting the local school district to confirm school assignments for this home.
