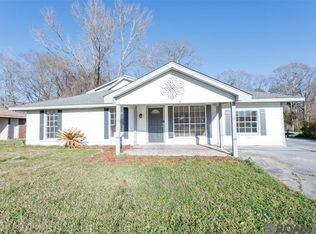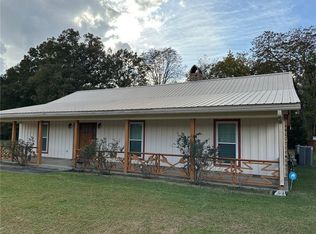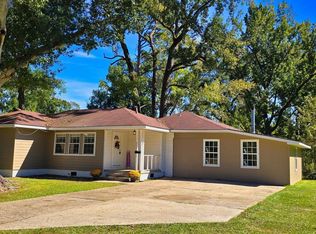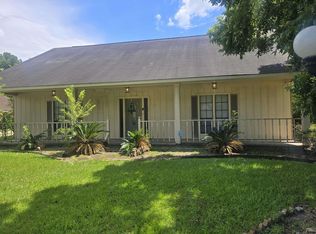Large family home with plenty of space to live. Three living spaces with a large sunroom with a ventless fireplace, a living/dining area adjacent to the kitchen with custom built cabinets as well as a family room with large picture windows looking out over the back yard and a masonry, wood burning fireplace. Master suite is huge with an in suite bath with double vanities and plenty of custom built in cabinet storage space. Fantastic homesite with over 2 acres. Schedule your private tour today.
For sale
$258,900
13443 Plank Rd, Baker, LA 70714
4beds
3,815sqft
Est.:
Single Family Residence, Residential
Built in 1970
2.08 Acres Lot
$-- Zestimate®
$68/sqft
$-- HOA
What's special
Fantastic homesiteMaster suiteCustom built cabinetsLarge family homeMasonry wood burning fireplace
- 431 days |
- 449 |
- 16 |
Zillow last checked: 8 hours ago
Listing updated: January 29, 2026 at 07:04am
Listed by:
David Landry,
David Landry Real Estate, LLC 225-229-9837
Source: ROAM MLS,MLS#: 2024022577
Tour with a local agent
Facts & features
Interior
Bedrooms & bathrooms
- Bedrooms: 4
- Bathrooms: 3
- Full bathrooms: 3
Rooms
- Room types: Bathroom, Primary Bathroom, Bedroom, Primary Bedroom, Breakfast Room, Den, Dining Room, Sunroom, Utility Room
Primary bedroom
- Features: En Suite Bath, Ceiling Fan(s), Walk-In Closet(s)
- Level: First
- Area: 384.79
- Width: 23.9
Bedroom 1
- Level: First
- Area: 151.13
- Width: 11.9
Bedroom 2
- Level: First
- Area: 136.89
- Width: 11.7
Bedroom 3
- Level: First
- Area: 201.15
- Width: 14.9
Primary bathroom
- Features: Double Vanity, Walk-In Closet(s), Water Closet
- Level: First
- Area: 154
- Width: 8.8
Bathroom 1
- Level: First
- Area: 63.96
Bathroom 2
- Level: First
- Area: 88.48
Dining room
- Level: First
- Area: 292.32
Kitchen
- Features: Granite Counters, Cabinets Custom Built
Heating
- Central, Gas Heat
Cooling
- Central Air, Ceiling Fan(s)
Appliances
- Included: Dishwasher, Refrigerator, Range Hood, Gas Water Heater
- Laundry: Electric Dryer Hookup, Inside, Washer/Dryer Hookups
Features
- Built-in Features, Beamed Ceilings, Vaulted Ceiling(s), Crown Molding, Primary Closet
- Flooring: Carpet, Ceramic Tile, Concrete, Tile
- Windows: Window Treatments
- Attic: Attic Access
- Number of fireplaces: 2
- Fireplace features: Masonry, Ventless
Interior area
- Total structure area: 4,615
- Total interior livable area: 3,815 sqft
Property
Parking
- Total spaces: 4
- Parking features: 4+ Cars Park, Driveway
Features
- Stories: 1
- Patio & porch: Covered
- Exterior features: Lighting
- Fencing: None
- Frontage length: 169
Lot
- Size: 2.08 Acres
- Dimensions: 169 x 400 x 241 x 276 x 80 x 174
- Features: Landscaped
Details
- Parcel number: 01135201
- Special conditions: Standard,Short Sale
Construction
Type & style
- Home type: SingleFamily
- Architectural style: Traditional
- Property subtype: Single Family Residence, Residential
Materials
- Brick Siding, Fiber Cement, Frame
- Foundation: Slab
- Roof: Gabel Roof,Metal
Condition
- New construction: No
- Year built: 1970
Utilities & green energy
- Gas: Entergy
- Sewer: Public Sewer
- Water: Public
- Utilities for property: Cable Connected
Community & HOA
Community
- Subdivision: Rural Tract (no Subd)
Location
- Region: Baker
Financial & listing details
- Price per square foot: $68/sqft
- Tax assessed value: $97,900
- Annual tax amount: $298
- Price range: $258.9K - $258.9K
- Date on market: 12/21/2024
- Listing terms: Cash,Conventional
Estimated market value
Not available
Estimated sales range
Not available
$2,675/mo
Price history
Price history
| Date | Event | Price |
|---|---|---|
| 10/14/2025 | Price change | $258,900-0.4%$68/sqft |
Source: | ||
| 9/12/2025 | Price change | $259,900-7.1%$68/sqft |
Source: | ||
| 6/24/2025 | Price change | $279,900-3.4%$73/sqft |
Source: | ||
| 6/13/2025 | Price change | $289,900-1.7%$76/sqft |
Source: | ||
| 6/11/2025 | Price change | $294,900-1.7%$77/sqft |
Source: | ||
| 12/27/2024 | Price change | $299,900+7.1%$79/sqft |
Source: | ||
| 12/21/2024 | Listed for sale | $279,900+9.8%$73/sqft |
Source: | ||
| 11/14/2022 | Sold | -- |
Source: | ||
| 11/2/2022 | Pending sale | $255,000-61.4%$67/sqft |
Source: | ||
| 10/28/2022 | Price change | $660,000+149.1%$173/sqft |
Source: | ||
| 9/11/2022 | Pending sale | $265,000$69/sqft |
Source: | ||
| 8/17/2022 | Listed for sale | $265,000$69/sqft |
Source: | ||
| 7/29/2022 | Pending sale | $265,000$69/sqft |
Source: | ||
| 7/29/2022 | Price change | $265,000-24.3%$69/sqft |
Source: | ||
| 5/16/2022 | Pending sale | $350,000$92/sqft |
Source: | ||
| 2/19/2022 | Price change | $350,000+40%$92/sqft |
Source: | ||
| 1/19/2022 | Listed for sale | $250,000$66/sqft |
Source: | ||
| 12/18/2021 | Pending sale | $250,000$66/sqft |
Source: | ||
| 12/1/2021 | Listed for sale | $250,000-28.6%$66/sqft |
Source: | ||
| 12/1/2021 | Listing removed | -- |
Source: | ||
| 10/20/2021 | Listed for sale | $350,000$92/sqft |
Source: | ||
| 8/17/2021 | Pending sale | $350,000$92/sqft |
Source: | ||
| 5/26/2021 | Listed for sale | $350,000+12.9%$92/sqft |
Source: | ||
| 8/16/2020 | Listing removed | $310,000$81/sqft |
Source: Keller Williams Realty Greater Baton Rouge #2019003994 Report a problem | ||
Public tax history
Public tax history
| Year | Property taxes | Tax assessment |
|---|---|---|
| 2021 | $298 -1.9% | $9,790 |
| 2020 | $304 -70.7% | $9,790 +10% |
| 2019 | $1,038 +1.3% | $8,900 |
| 2018 | $1,024 +393% | $8,900 |
| 2017 | $208 | $8,900 |
| 2016 | $208 +2% | $8,900 +2.3% |
| 2015 | $204 +12.7% | $8,700 |
| 2014 | $181 | $8,700 |
| 2013 | $181 -81.4% | $8,700 |
| 2012 | $970 +9.2% | $8,700 |
| 2011 | $888 +0% | $8,700 |
| 2010 | $888 +425.1% | $8,700 |
| 2009 | $169 +1.7% | $8,700 |
| 2008 | $166 +226.5% | $8,700 +14.5% |
| 2007 | $51 +0.2% | $7,600 |
| 2006 | $51 +0.1% | $7,600 |
| 2005 | $51 +0.7% | $7,600 |
| 2004 | $50 +32.7% | $7,600 +8.6% |
| 2003 | $38 | $7,000 |
| 2002 | $38 | $7,000 |
| 2001 | $38 | $7,000 |
| 2000 | $38 | $7,000 |
Find assessor info on the county website
BuyAbility℠ payment
Est. payment
$1,375/mo
Principal & interest
$1209
Property taxes
$166
Climate risks
Neighborhood: 70714
Nearby schools
GreatSchools rating
- 1/10Baker Heights Elementary SchoolGrades: PK-5Distance: 2 mi
- 3/10Baker Middle SchoolGrades: 6-8Distance: 1.1 mi
- 1/10Baker High SchoolGrades: 9-12Distance: 2.5 mi
Schools provided by the listing agent
- District: City of Baker
Source: ROAM MLS. This data may not be complete. We recommend contacting the local school district to confirm school assignments for this home.





