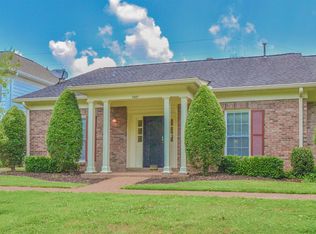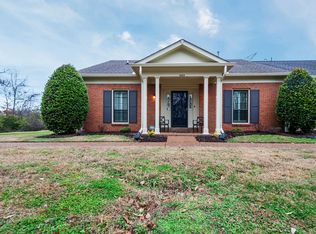Closed
$410,000
1345 General George Patton Rd, Nashville, TN 37221
4beds
1,984sqft
Condominium, Residential
Built in 1984
-- sqft lot
$406,100 Zestimate®
$207/sqft
$2,164 Estimated rent
Home value
$406,100
$386,000 - $426,000
$2,164/mo
Zestimate® history
Loading...
Owner options
Explore your selling options
What's special
Spacious Floorplan! Double Primary Bedrooms - downstairs or upstairs. Unbelievable privacy! No thru traffic. Renting permitted - 6 month min. lease. Whole home just painted. Upgrades! All bathrooms renovated. Brazilian Cherry engineered hardwoods down. Kitchen boasts Stainless Steel Appliances, Tile Floor, Granite Countertops, Eat-in Nook w/bay window. Refrigerator, Washer & Dryer Remain. 55" Big Screen TV Remains. Gorgeous Living Room w/ custom built-in shelving & gas ventless fireplace! Upstairs primary en-suite w/huge walk-in closet & walk-in tile shower w/ seating bench. One bedroom used as a hobby room, complete with cabinetry - could make a great office! TONS of storage. Both a giant walk-in attic room & ceiling attic access. Storage shed in carport. Covered back patio w/privacy fence & Exterior Gas line for grill hookup. HOA covers exterior, siding, landscaping, roof, trash. Extra 1% incentive toward closing costs or interest rate buydown with the use of CareyAnn & MyMortgageTeam 615-456-4456 NMLS 160055
Zillow last checked: 8 hours ago
Listing updated: July 18, 2025 at 09:51am
Listing Provided by:
Rachel Whitaker 615-578-7232,
Realty One Group Music City
Bought with:
Nonmls
Realtracs, Inc.
Source: RealTracs MLS as distributed by MLS GRID,MLS#: 2923588
Facts & features
Interior
Bedrooms & bathrooms
- Bedrooms: 4
- Bathrooms: 3
- Full bathrooms: 3
- Main level bedrooms: 1
Bedroom 1
- Features: Full Bath
- Level: Full Bath
- Area: 180 Square Feet
- Dimensions: 15x12
Bedroom 2
- Features: Walk-In Closet(s)
- Level: Walk-In Closet(s)
- Area: 168 Square Feet
- Dimensions: 14x12
Bedroom 3
- Area: 143 Square Feet
- Dimensions: 13x11
Bedroom 4
- Area: 144 Square Feet
- Dimensions: 12x12
Dining room
- Features: Formal
- Level: Formal
- Area: 224 Square Feet
- Dimensions: 16x14
Kitchen
- Area: 187 Square Feet
- Dimensions: 17x11
Living room
- Features: Formal
- Level: Formal
- Area: 231 Square Feet
- Dimensions: 21x11
Heating
- Central
Cooling
- Central Air, Electric
Appliances
- Included: Gas Oven, Gas Range, Dishwasher, Disposal, Dryer, Microwave, Refrigerator, Stainless Steel Appliance(s), Washer
Features
- Bookcases, Built-in Features, Ceiling Fan(s), Smart Thermostat, Storage, Walk-In Closet(s), Primary Bedroom Main Floor
- Flooring: Carpet, Wood, Tile, Vinyl
- Basement: Slab
- Number of fireplaces: 1
- Fireplace features: Gas, Living Room
- Common walls with other units/homes: End Unit
Interior area
- Total structure area: 1,984
- Total interior livable area: 1,984 sqft
- Finished area above ground: 1,984
Property
Parking
- Total spaces: 10
- Parking features: Private, Parking Lot
- Carport spaces: 2
- Uncovered spaces: 8
Features
- Levels: Two
- Stories: 2
- Patio & porch: Patio, Covered, Porch
- Has private pool: Yes
- Pool features: In Ground, Association
- Fencing: Privacy
Lot
- Size: 871.20 sqft
- Features: Cul-De-Sac, Level
Details
- Additional structures: Storage Building
- Parcel number: 142090E13100CO
- Special conditions: Standard
Construction
Type & style
- Home type: Condo
- Property subtype: Condominium, Residential
- Attached to another structure: Yes
Materials
- Vinyl Siding
- Roof: Shingle
Condition
- New construction: No
- Year built: 1984
Utilities & green energy
- Sewer: Public Sewer
- Water: Public
- Utilities for property: Electricity Available, Water Available
Community & neighborhood
Security
- Security features: Smoke Detector(s)
Location
- Region: Nashville
- Subdivision: River Plantation
HOA & financial
HOA
- Has HOA: Yes
- HOA fee: $268 monthly
- Amenities included: Clubhouse, Pool, Sidewalks, Tennis Court(s)
- Services included: Maintenance Structure, Maintenance Grounds, Recreation Facilities, Trash
Price history
| Date | Event | Price |
|---|---|---|
| 7/18/2025 | Sold | $410,000-2.1%$207/sqft |
Source: | ||
| 6/28/2025 | Contingent | $419,000$211/sqft |
Source: | ||
| 6/26/2025 | Listed for sale | $419,000+154.1%$211/sqft |
Source: | ||
| 9/17/2004 | Sold | $164,900+5%$83/sqft |
Source: Public Record Report a problem | ||
| 9/16/1999 | Sold | $157,000$79/sqft |
Source: Public Record Report a problem | ||
Public tax history
| Year | Property taxes | Tax assessment |
|---|---|---|
| 2024 | $2,156 | $73,775 |
| 2023 | $2,156 | $73,775 |
| 2022 | $2,156 -1% | $73,775 |
Find assessor info on the county website
Neighborhood: River Plantation
Nearby schools
GreatSchools rating
- 6/10Bellevue Middle SchoolGrades: 5-8Distance: 1 mi
- 7/10Harpeth Valley Elementary SchoolGrades: PK-4Distance: 1.8 mi
Schools provided by the listing agent
- Elementary: Harpeth Valley Elementary
- Middle: Bellevue Middle
- High: James Lawson High School
Source: RealTracs MLS as distributed by MLS GRID. This data may not be complete. We recommend contacting the local school district to confirm school assignments for this home.
Get a cash offer in 3 minutes
Find out how much your home could sell for in as little as 3 minutes with a no-obligation cash offer.
Estimated market value
$406,100
Get a cash offer in 3 minutes
Find out how much your home could sell for in as little as 3 minutes with a no-obligation cash offer.
Estimated market value
$406,100

