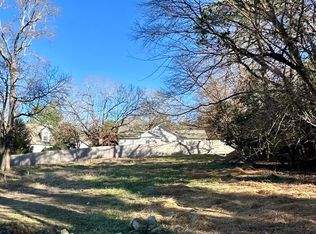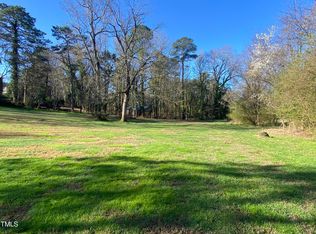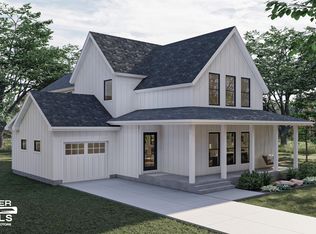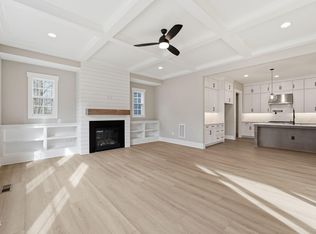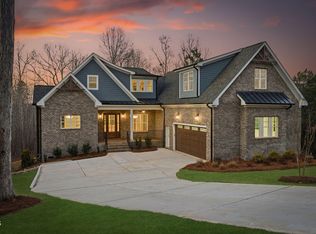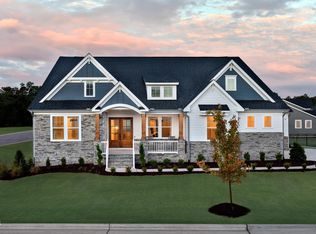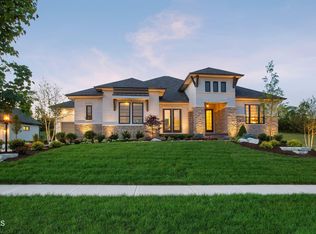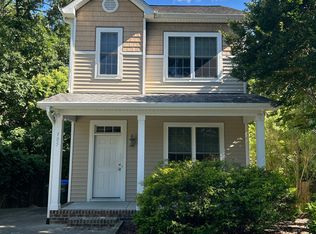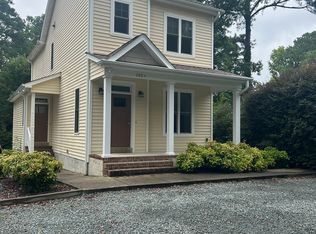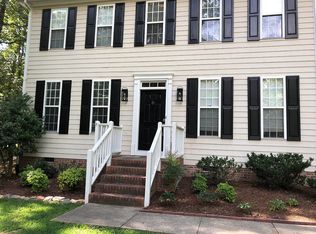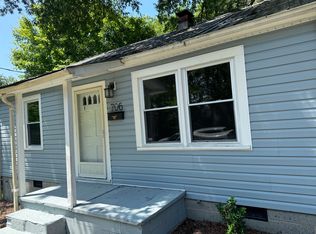RARE presale opportunity in the heart of Carrboro! Walking distance to shopping, dining and UNC Main Campus. Large private home site. Bright and airy open floor plan with 1st fl primary BR. Spacious living room, gourmet kit., dining room. Scullery, wine bar, office and laundry room complete the main living area! The 2nd floor offers a perfect retreat with 3 additional BRs and private loft area. Home is nestled on a large home site with. 032 ac something almost unheard of in central Carrboro. ***Home is not yet built. Home can be completed (8-9 months construction). All building permits, zoning and town of Carrboro requirements have been approved. Construction to begin any time. (Home on 125 Gary Road is under construction by Jayco Construction and has been sold). Property also listed as Land MLS # 10141277.
New construction
$1,250,000
135 Gary Rd, Carrboro, NC 27510
4beds
3,242sqft
Est.:
Single Family Residence, Residential
Built in 2026
0.32 Acres Lot
$1,229,700 Zestimate®
$386/sqft
$-- HOA
What's special
Private loft areaWine barLaundry roomDining roomLarge private home site
- 244 days |
- 612 |
- 9 |
Zillow last checked: 8 hours ago
Listing updated: February 17, 2026 at 06:03pm
Listed by:
Serina Harris 919-817-6707,
NorthGroup Real Estate, Inc.
Source: Doorify MLS,MLS#: 10104439
Tour with a local agent
Facts & features
Interior
Bedrooms & bathrooms
- Bedrooms: 4
- Bathrooms: 4
- Full bathrooms: 3
- 1/2 bathrooms: 1
Heating
- Central, ENERGY STAR Qualified Equipment
Cooling
- Central Air, Dual, Electric, Heat Pump, Zoned
Appliances
- Included: Bar Fridge, Built-In Electric Oven, Convection Oven, Gas Range, Ice Maker, Microwave, Range Hood, Self Cleaning Oven, Tankless Water Heater, Wine Cooler
- Laundry: Electric Dryer Hookup, Laundry Room, Main Level, Sink
Features
- Bar, Pantry, Chandelier, Crown Molding, Double Vanity, Eat-in Kitchen, Entrance Foyer, Kitchen Island, Open Floorplan, Second Primary Bedroom, Separate Shower, Smooth Ceilings, Storage, Walk-In Shower
- Flooring: Hardwood, Simulated Wood
- Doors: ENERGY STAR Qualified Doors, Sliding Doors
- Number of fireplaces: 1
- Fireplace features: Living Room
- Common walls with other units/homes: No Common Walls
Interior area
- Total structure area: 3,242
- Total interior livable area: 3,242 sqft
- Finished area above ground: 3,242
- Finished area below ground: 0
Property
Parking
- Total spaces: 4
- Parking features: Garage - Attached, Open
- Attached garage spaces: 2
- Uncovered spaces: 2
Features
- Levels: One and One Half
- Stories: 1.5
- Exterior features: Private Yard, Rain Gutters
- Has view: Yes
Lot
- Size: 0.32 Acres
- Features: Back Yard, Cleared, Few Trees, Front Yard, Landscaped, Level, Private
Details
- Parcel number: 9778465718
- Zoning: R75
- Special conditions: Standard
Construction
Type & style
- Home type: SingleFamily
- Architectural style: Arts & Crafts, Bungalow, Farmhouse, Transitional
- Property subtype: Single Family Residence, Residential
Materials
- Brick, Fiber Cement
- Foundation: Block
- Roof: Shingle
Condition
- New construction: Yes
- Year built: 2026
- Major remodel year: 2025
Details
- Builder name: Jayco Construction
Utilities & green energy
- Sewer: Public Sewer
- Water: Public
Community & HOA
Community
- Features: None
- Subdivision: Not in a Subdivision
HOA
- Has HOA: No
Location
- Region: Carrboro
Financial & listing details
- Price per square foot: $386/sqft
- Annual tax amount: $1,400
- Date on market: 6/20/2025
Estimated market value
$1,229,700
$1.17M - $1.29M
$4,684/mo
Price history
Price history
| Date | Event | Price |
|---|---|---|
| 6/20/2025 | Listed for sale | $1,250,000+8.7%$386/sqft |
Source: | ||
| 3/19/2025 | Listing removed | $1,150,000$355/sqft |
Source: | ||
| 4/26/2024 | Listed for sale | $1,150,000$355/sqft |
Source: | ||
Public tax history
Public tax history
Tax history is unavailable.BuyAbility℠ payment
Est. payment
$6,774/mo
Principal & interest
$5982
Property taxes
$792
Climate risks
Neighborhood: 27510
Nearby schools
GreatSchools rating
- 5/10Carrboro Elementary SchoolGrades: PK-5Distance: 0.5 mi
- 8/10Mcdougle Middle SchoolGrades: 6-8Distance: 1.4 mi
- 9/10Chapel Hill High SchoolGrades: 9-12Distance: 2.3 mi
Schools provided by the listing agent
- Elementary: CH/Carrboro - Carrboro
- Middle: CH/Carrboro - McDougle
- High: CH/Carrboro - Chapel Hill
Source: Doorify MLS. This data may not be complete. We recommend contacting the local school district to confirm school assignments for this home.
