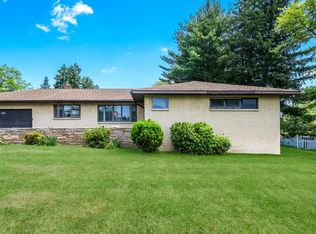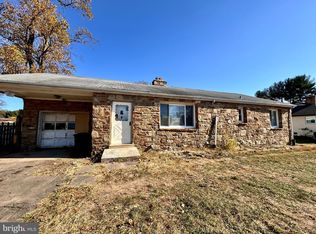Sold for $590,000
$590,000
135 Holly Rd, Southampton, PA 18966
4beds
2,400sqft
Single Family Residence
Built in 1955
0.46 Acres Lot
$599,000 Zestimate®
$246/sqft
$3,687 Estimated rent
Home value
$599,000
$557,000 - $647,000
$3,687/mo
Zestimate® history
Loading...
Owner options
Explore your selling options
What's special
Welcome to this lovingly well maintained 4-bedroom, 2.5-bath home in a quiet, friendly neighborhood in Centennial School District. Perfectly designed for everyday living and entertaining, this home offers space, comfort, and thoughtful upgrades throughout. The kitchen boasts granite countertops, offering plenty of prep space and storage. Just off the kitchen, enjoy a sun-filled 3-season room, perfect for morning coffee, or quiet evenings. The huge, finished basement includes a wet bar and provides endless possibilities—movie nights, a playroom, a home gym, or a game room and leads to a two car garage—making it a true extension of your living space. Outside, the expansive backyard offers plenty of room for kids to run, pets to play, to host summer BBQs and parties. Additional highlights include a whole-house Generac generator for peace of mind during any season, a spacious layout with generously sized bedrooms, and a welcoming neighborhood that feels like home. This is the perfect place to plant roots and grow—schedule your showing today!
Zillow last checked: 8 hours ago
Listing updated: June 23, 2025 at 11:02am
Listed by:
Jenna Taimanglo 267-250-8787,
Roc Hous Real Estate LLC,
Co-Listing Agent: Ryan Margaret Giorla 215-268-8894,
Roc Hous Real Estate LLC
Bought with:
Kari Kent, RS-250386
Keller Williams Realty Devon-Wayne
Source: Bright MLS,MLS#: PABU2095772
Facts & features
Interior
Bedrooms & bathrooms
- Bedrooms: 4
- Bathrooms: 3
- Full bathrooms: 2
- 1/2 bathrooms: 1
- Main level bathrooms: 2
- Main level bedrooms: 4
Basement
- Area: 0
Heating
- Baseboard, Natural Gas
Cooling
- Central Air, Electric
Appliances
- Included: Dishwasher, Dryer, Microwave, Oven/Range - Gas, Refrigerator, Washer, Water Heater
- Laundry: Main Level
Features
- Basement: Finished,Walk-Out Access
- Number of fireplaces: 2
- Fireplace features: Mantel(s), Glass Doors, Gas/Propane
Interior area
- Total structure area: 2,400
- Total interior livable area: 2,400 sqft
- Finished area above ground: 2,400
Property
Parking
- Total spaces: 5
- Parking features: Garage Faces Side, Garage Door Opener, Basement, Attached, Driveway
- Attached garage spaces: 2
- Uncovered spaces: 3
Accessibility
- Accessibility features: Other
Features
- Levels: One
- Stories: 1
- Pool features: None
- Has spa: Yes
- Spa features: Bath
Lot
- Size: 0.46 Acres
- Dimensions: 100.00 x 200.00
Details
- Additional structures: Above Grade
- Parcel number: 48001023
- Zoning: R2
- Special conditions: Standard
Construction
Type & style
- Home type: SingleFamily
- Architectural style: Ranch/Rambler
- Property subtype: Single Family Residence
Materials
- Frame
- Foundation: Brick/Mortar
Condition
- New construction: No
- Year built: 1955
Utilities & green energy
- Sewer: Public Sewer
- Water: Public
Community & neighborhood
Security
- Security features: Carbon Monoxide Detector(s)
Location
- Region: Southampton
- Subdivision: Casey Hills
- Municipality: UPPER SOUTHAMPTON TWP
Other
Other facts
- Listing agreement: Exclusive Agency
- Listing terms: Cash,Conventional,FHA,VA Loan
- Ownership: Fee Simple
Price history
| Date | Event | Price |
|---|---|---|
| 6/20/2025 | Sold | $590,000+0.9%$246/sqft |
Source: | ||
| 5/20/2025 | Pending sale | $585,000$244/sqft |
Source: | ||
| 5/17/2025 | Listed for sale | $585,000+269.1%$244/sqft |
Source: | ||
| 1/4/1999 | Sold | $158,500$66/sqft |
Source: Public Record Report a problem | ||
Public tax history
| Year | Property taxes | Tax assessment |
|---|---|---|
| 2025 | $6,285 +0.4% | $28,370 |
| 2024 | $6,263 +6.4% | $28,370 |
| 2023 | $5,884 +2.2% | $28,370 |
Find assessor info on the county website
Neighborhood: 18966
Nearby schools
GreatSchools rating
- 7/10Davis Elementary SchoolGrades: K-5Distance: 1.7 mi
- 8/10Klinger Middle SchoolGrades: 6-8Distance: 2 mi
- 6/10William Tennent High SchoolGrades: 9-12Distance: 0.8 mi
Schools provided by the listing agent
- District: Centennial
Source: Bright MLS. This data may not be complete. We recommend contacting the local school district to confirm school assignments for this home.
Get a cash offer in 3 minutes
Find out how much your home could sell for in as little as 3 minutes with a no-obligation cash offer.
Estimated market value$599,000
Get a cash offer in 3 minutes
Find out how much your home could sell for in as little as 3 minutes with a no-obligation cash offer.
Estimated market value
$599,000

