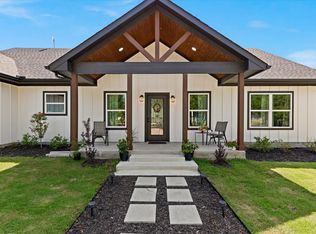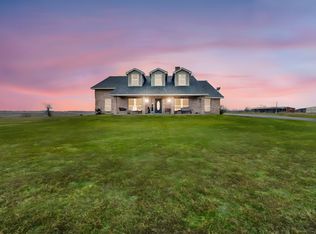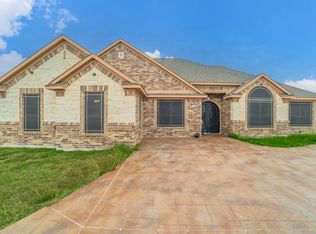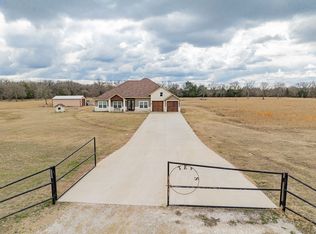Ring in the new year in your new home! Welcome to your dream retreat, where spacious elegance and country living come together! This beautiful 3-bedroom, 2-full bath, and 2-half bath home sits on a stunning 5.015-acre lot, offering 3,482 sq ft of living space designed for comfort, entertainment, and relaxation.
Step inside to high ceilings and an open floor plan that immediately makes you feel at home. Just off the foyer, you’ll find a dedicated office space — perfect for working remotely or transforming into a mini home gym—while on the opposite side, a welcoming family room provides a warm, inviting spot for gatherings or quiet evenings in.
The cozy fireplace in the main living room creates a perfect setting for relaxation, and natural light pours in to highlight the home’s many upgrades throughout. The heart of the home features a well-appointed kitchen with a center island. The kitchen flows seamlessly into a formal dining space that includes direct access to the back patio, ideal for indoor-outdoor entertaining.
The primary suite is conveniently located on the main level behind the living room and is a true sanctuary, complete with its own fireplace, elegant tray ceiling, and generous walk-in closet. The ensuite bathroom features dual vanities, a garden tub, and a separate walk-in shower. You’ll also enjoy direct access to the back patio—ideal for a private morning coffee or an evening under the stars.
Upstairs, a loft with a wet bar connects to both a game room and a theater room, making this home an entertainer’s paradise. Step out from the game room onto a second-floor balcony, where you can take in stunning sunrises and views of mature trees and your very own pond.
Additional features include covered RV parking with electricity, an attached and detached garage, and a storage building with power.
Located conveniently right on Hwy34, this is country living at its finest, private and perfectly appointed for modern life.
For sale
Price cut: $10K (2/3)
$649,000
135 Kirkpatrick Rd, Ennis, TX 75119
3beds
3,482sqft
Est.:
Single Family Residence
Built in 2004
5.02 Acres Lot
$-- Zestimate®
$186/sqft
$-- HOA
What's special
Open floor planDedicated office spaceAttached and detached garageHigh ceilingsWelcoming family roomNatural light pours inTheater room
- 286 days |
- 812 |
- 35 |
Likely to sell faster than
Zillow last checked: 8 hours ago
Listing updated: February 03, 2026 at 10:15am
Listed by:
Chris Watters 0567369 214-764-5241,
Watters International Realty 512-646-0038,
Tiffany Young 0812426 916-626-9756,
Watters International Realty
Source: NTREIS,MLS#: 20913458
Tour with a local agent
Facts & features
Interior
Bedrooms & bathrooms
- Bedrooms: 3
- Bathrooms: 4
- Full bathrooms: 2
- 1/2 bathrooms: 2
Primary bedroom
- Features: Ceiling Fan(s), Fireplace, Walk-In Closet(s)
- Level: First
- Dimensions: 10 x 10
Primary bathroom
- Features: Double Vanity, En Suite Bathroom, Garden Tub/Roman Tub, Separate Shower
- Level: First
- Dimensions: 10 x 10
Living room
- Features: Ceiling Fan(s), Fireplace
- Level: First
- Dimensions: 10 x 10
Heating
- Central, Electric, Fireplace(s), Propane
Cooling
- Central Air, Ceiling Fan(s), Electric
Appliances
- Included: Double Oven, Dishwasher, Electric Range, Disposal, Microwave
- Laundry: Laundry in Utility Room
Features
- Wet Bar, Built-in Features, Double Vanity, Eat-in Kitchen, Kitchen Island, Loft, Open Floorplan, Cable TV, Walk-In Closet(s)
- Flooring: Carpet, Ceramic Tile, Wood
- Windows: Window Coverings
- Has basement: No
- Number of fireplaces: 2
- Fireplace features: Living Room, Primary Bedroom
Interior area
- Total interior livable area: 3,482 sqft
Video & virtual tour
Property
Parking
- Total spaces: 6
- Parking features: Door-Multi, Garage, Garage Door Opener, Garage Faces Side
- Attached garage spaces: 6
Features
- Levels: Two
- Stories: 2
- Patio & porch: Covered, Front Porch, Patio, Balcony
- Exterior features: Balcony, Storage
- Pool features: None
Lot
- Size: 5.02 Acres
- Features: Acreage, Level, Many Trees
Details
- Parcel number: 177334
- Other equipment: Intercom
Construction
Type & style
- Home type: SingleFamily
- Architectural style: Detached
- Property subtype: Single Family Residence
Materials
- Brick
- Foundation: Slab
- Roof: Composition,Shingle
Condition
- Year built: 2004
Utilities & green energy
- Sewer: Aerobic Septic
- Water: Community/Coop
- Utilities for property: Electricity Connected, Septic Available, Underground Utilities, Water Available, Cable Available
Community & HOA
Community
- Security: Security System Owned, Carbon Monoxide Detector(s), Smoke Detector(s)
- Subdivision: A Garza
HOA
- Has HOA: No
Location
- Region: Ennis
Financial & listing details
- Price per square foot: $186/sqft
- Tax assessed value: $713,910
- Annual tax amount: $10,314
- Date on market: 5/9/2025
- Cumulative days on market: 303 days
- Listing terms: Cash,Conventional,FHA,Texas Vet,VA Loan
- Electric utility on property: Yes
- Road surface type: Asphalt
Estimated market value
Not available
Estimated sales range
Not available
Not available
Price history
Price history
| Date | Event | Price |
|---|---|---|
| 2/3/2026 | Price change | $649,000-1.5%$186/sqft |
Source: NTREIS #20913458 Report a problem | ||
| 12/30/2025 | Price change | $659,000-5.7%$189/sqft |
Source: NTREIS #20913458 Report a problem | ||
| 11/22/2025 | Price change | $699,000-3.6%$201/sqft |
Source: NTREIS #20913458 Report a problem | ||
| 10/3/2025 | Price change | $725,000-1.4%$208/sqft |
Source: NTREIS #20913458 Report a problem | ||
| 9/5/2025 | Price change | $735,000-1.3%$211/sqft |
Source: NTREIS #20913458 Report a problem | ||
| 7/29/2025 | Price change | $745,000-0.6%$214/sqft |
Source: NTREIS #20913458 Report a problem | ||
| 7/3/2025 | Price change | $749,5990%$215/sqft |
Source: NTREIS #20913458 Report a problem | ||
| 6/26/2025 | Price change | $749,6990%$215/sqft |
Source: NTREIS #20913458 Report a problem | ||
| 6/19/2025 | Price change | $749,7990%$215/sqft |
Source: NTREIS #20913458 Report a problem | ||
| 6/12/2025 | Price change | $749,8990%$215/sqft |
Source: NTREIS #20913458 Report a problem | ||
| 5/29/2025 | Price change | $749,999-1.3%$215/sqft |
Source: NTREIS #20913458 Report a problem | ||
| 5/9/2025 | Listed for sale | $760,000+26.9%$218/sqft |
Source: NTREIS #20913458 Report a problem | ||
| 3/8/2022 | Sold | -- |
Source: NTREIS #14627054 Report a problem | ||
| 2/2/2022 | Pending sale | $599,000$172/sqft |
Source: NTREIS #14627054 Report a problem | ||
| 1/26/2022 | Contingent | $599,000$172/sqft |
Source: NTREIS #14627054 Report a problem | ||
| 1/7/2022 | Listed for sale | $599,000$172/sqft |
Source: NTREIS #14627054 Report a problem | ||
Public tax history
Public tax history
| Year | Property taxes | Tax assessment |
|---|---|---|
| 2025 | -- | $713,910 +3.1% |
| 2024 | $10,314 +3.1% | $692,558 +3.1% |
| 2023 | $10,004 +90.1% | $671,415 +85.6% |
| 2022 | $5,261 | $361,851 +10% |
| 2021 | -- | $328,955 +10% |
| 2020 | -- | $299,050 -9.4% |
| 2019 | $4,304 | $329,980 -2.4% |
| 2018 | $4,304 | $337,940 +9.6% |
| 2017 | $4,304 +0.9% | $308,300 +20.2% |
| 2016 | $4,264 -11.7% | $256,420 -1.4% |
| 2015 | $4,827 | $259,950 0% |
| 2014 | $4,827 | $260,010 -2.5% |
| 2013 | -- | $266,570 -1% |
| 2012 | -- | $269,170 +0.1% |
| 2011 | -- | $268,960 -0.9% |
| 2010 | -- | $271,350 -2.3% |
| 2009 | -- | $277,850 -3.6% |
| 2008 | -- | $288,300 +4.3% |
| 2007 | -- | $276,500 +2.9% |
| 2006 | -- | $268,590 +102.5% |
| 2005 | -- | $132,620 |
Find assessor info on the county website
BuyAbility℠ payment
Est. payment
$3,851/mo
Principal & interest
$3056
Property taxes
$795
Climate risks
Neighborhood: 75119
Nearby schools
GreatSchools rating
- NAG W Carver Early Childhood CenterGrades: PK-KDistance: 7.8 mi
- 3/10Ennis Junior High SchoolGrades: 7-8Distance: 9.3 mi
- 3/10Ennis High SchoolGrades: 9-12Distance: 9.3 mi
Schools provided by the listing agent
- Elementary: Bowie
- High: Ennis
- District: Ennis ISD
Source: NTREIS. This data may not be complete. We recommend contacting the local school district to confirm school assignments for this home.



