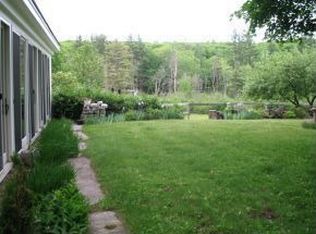GO to Unbranded Tours to walk through the inside. This home was completely remodeled in 2016! Peaceful privacy awaits you in this open concept home. Gorgeous wood floors, large first floor master suite with tiled walk in shower. Gorgeous wood floors and quality craftsmanship are abundant in this home. Beautiful Corian counter tops in the kitchen and wood cabinetry. First floor laundry and much more make this home a perfect downsize or starter home. Upstairs is an ample room with lots of natural light, perfect for home office, guest room or the kids. On five acres of land surrounded by conserved land, this private beautiful home is equipped with clean energy efficient Viessmann heating system, 4 years young and wood stove insert. Roof and septic system are less than 9 years young. Virtually maintenance free. Gravity fed town water and generator ready. Quality throughout, with solid wood doors and much more. Attic storage and outside storage. All this in picturesque Hancock with high speed internet, so you are connected while enjoying the scenic beauty around you. Only 1 mile from Hancock Center.
This property is off market, which means it's not currently listed for sale or rent on Zillow. This may be different from what's available on other websites or public sources.

