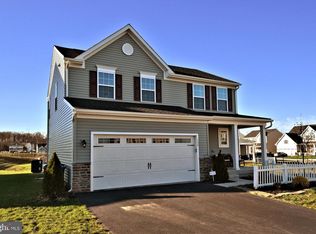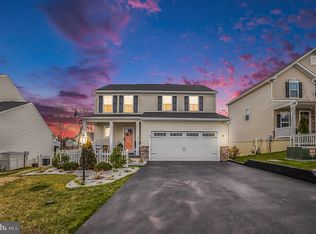Sold for $515,000
$515,000
135 Pixie Moss Rd, Pottstown, PA 19464
4beds
2,112sqft
Single Family Residence
Built in 2019
6,800 Square Feet Lot
$528,500 Zestimate®
$244/sqft
$3,006 Estimated rent
Home value
$528,500
$492,000 - $571,000
$3,006/mo
Zestimate® history
Loading...
Owner options
Explore your selling options
What's special
Showings start Monday January 27th! After a brief pause for hosting over the holidays, this beautiful 4-bedroom, 2.5-bath Colonial is back on the market and ready to impress! Just 5 years young, this home offers the perfect blend of modern comfort and thoughtful design. Step into the bright and welcoming foyer, where you'll immediately notice the care and attention that went into every detail. The formal living room just off the entry is a versatile space, perfect for a cozy sitting area or a stylish home office. The heart of the home is made for living and entertaining, featuring a spacious family room and an open-concept kitchen. With light cabinetry, granite countertops, stainless steel appliances, and a walk-in pantry, this kitchen is both functional and stunning. The sunny bump-out breakfast room flows seamlessly to the expansive Trex deck, making it easy to enjoy outdoor gatherings. Convenient main-floor amenities include a powder room, laundry room, and direct access to the two-car garage. Upstairs, the luxurious primary suite is a true retreat, complete with a walk-in closet and an en-suite bathroom featuring a dual vanity and linen closet. Three additional bedrooms, each with ample closet space, and a well-appointed hall bath round out the upper level. Looking for more? The unfinished basement offers endless possibilities! With insulation, rough-in plumbing, and walkout access to the spacious backyard, it's a blank canvas for your dream space. The flat yard is perfect for play, relaxation, or gardening and is just steps away from the neighborhood playground. Don't miss this opportunity to make this stunning home yours. Schedule a showing today!
Zillow last checked: 8 hours ago
Listing updated: March 16, 2025 at 05:22am
Listed by:
Mallory Chuck 610-715-0550,
Keller Williams Realty Group
Bought with:
William Tierney, RS291454
RE/MAX Affiliates
Source: Bright MLS,MLS#: PAMC2120924
Facts & features
Interior
Bedrooms & bathrooms
- Bedrooms: 4
- Bathrooms: 3
- Full bathrooms: 2
- 1/2 bathrooms: 1
- Main level bathrooms: 1
Basement
- Area: 0
Heating
- Forced Air, Natural Gas
Cooling
- Central Air, Electric
Appliances
- Included: Gas Water Heater
Features
- Dining Area, Family Room Off Kitchen, Open Floorplan, Eat-in Kitchen, Kitchen Island, Pantry, Primary Bath(s), Upgraded Countertops, Walk-In Closet(s)
- Flooring: Carpet
- Basement: Unfinished
- Has fireplace: No
Interior area
- Total structure area: 2,112
- Total interior livable area: 2,112 sqft
- Finished area above ground: 2,112
- Finished area below ground: 0
Property
Parking
- Total spaces: 4
- Parking features: Garage Faces Front, Garage Door Opener, Driveway, Attached, On Street
- Attached garage spaces: 2
- Uncovered spaces: 2
Accessibility
- Accessibility features: None
Features
- Levels: Two
- Stories: 2
- Patio & porch: Deck
- Pool features: None
Lot
- Size: 6,800 sqft
- Dimensions: 50.00 x 0.00
Details
- Additional structures: Above Grade, Below Grade
- Parcel number: 470004077645
- Zoning: RES
- Special conditions: Standard
Construction
Type & style
- Home type: SingleFamily
- Architectural style: Colonial
- Property subtype: Single Family Residence
Materials
- Vinyl Siding
- Foundation: Concrete Perimeter
Condition
- New construction: No
- Year built: 2019
Details
- Builder model: FLORENCE
- Builder name: RYAN HOMES
Utilities & green energy
- Sewer: Public Sewer
- Water: Public
Community & neighborhood
Location
- Region: Pottstown
- Subdivision: Hanover Pointe
- Municipality: NEW HANOVER TWP
HOA & financial
HOA
- Has HOA: Yes
- HOA fee: $100 monthly
- Amenities included: Jogging Path, Tot Lots/Playground
- Services included: Common Area Maintenance, Snow Removal, Trash
Other
Other facts
- Listing agreement: Exclusive Right To Sell
- Ownership: Fee Simple
Price history
| Date | Event | Price |
|---|---|---|
| 3/14/2025 | Sold | $515,000-1%$244/sqft |
Source: | ||
| 3/1/2025 | Pending sale | $520,000$246/sqft |
Source: | ||
| 2/2/2025 | Contingent | $520,000$246/sqft |
Source: | ||
| 1/26/2025 | Listed for sale | $520,000-1%$246/sqft |
Source: | ||
| 12/16/2024 | Listing removed | $525,000$249/sqft |
Source: | ||
Public tax history
| Year | Property taxes | Tax assessment |
|---|---|---|
| 2025 | $6,352 +4% | $164,980 |
| 2024 | $6,109 | $164,980 |
| 2023 | $6,109 +6% | $164,980 |
Find assessor info on the county website
Neighborhood: 19464
Nearby schools
GreatSchools rating
- 6/10Gilbertsville El SchoolGrades: K-5Distance: 2.5 mi
- 7/10Boyertown Area Jhs-EastGrades: 6-8Distance: 2.5 mi
- 6/10Boyertown Area Senior High SchoolGrades: PK,9-12Distance: 3.5 mi
Schools provided by the listing agent
- Middle: Boyertown Area Jhs-east
- High: Boyertown
- District: Boyertown Area
Source: Bright MLS. This data may not be complete. We recommend contacting the local school district to confirm school assignments for this home.
Get a cash offer in 3 minutes
Find out how much your home could sell for in as little as 3 minutes with a no-obligation cash offer.
Estimated market value$528,500
Get a cash offer in 3 minutes
Find out how much your home could sell for in as little as 3 minutes with a no-obligation cash offer.
Estimated market value
$528,500

