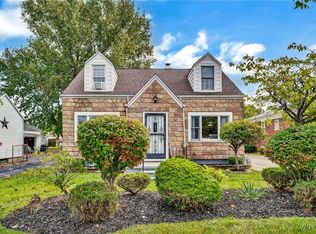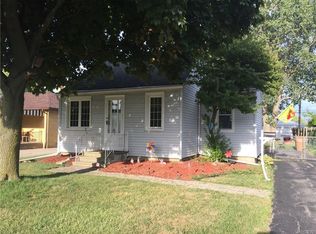Come see this well maintained, all-brick ranch style home with eat-in kitchen, covered patio, central air, cedar-lined closets and whole-house fan.Large bathroom with heater and separate tub/shower. Good sized bedrooms with double sized cedar lined closets with separate shoe closets in each. Full basement with storage around every corner and many surprises! Original owners and original charm! Close to all conveniences in Northtowns and Southtowns. Taxes indicate 3 bedroom but it has 2 bedrooms. Hardwood floors in Living room, Dining room and bedrooms. Truly a "must see!" Make your showing appointment today!
This property is off market, which means it's not currently listed for sale or rent on Zillow. This may be different from what's available on other websites or public sources.

