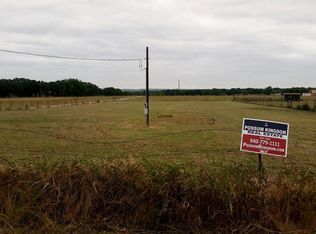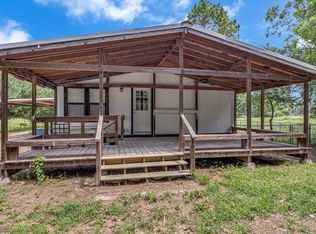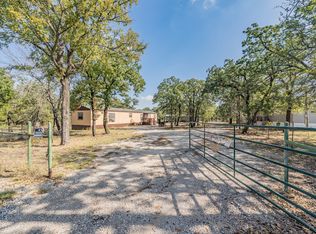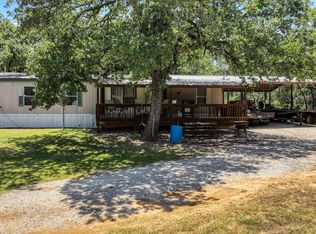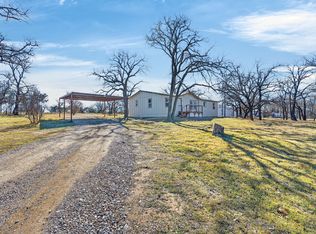Welcome to this 3-bedroom, 2-bathroom home nestled on a spacious 1-acre lot. From the moment you step inside, you’ll appreciate the seamless flow of the open-concept living, dining, and kitchen area—perfect for entertaining or simply enjoying the airy, light-filled space.
The kitchen has all brand new appliances and ample counter space, while the generously sized living room invites relaxation and connection. The primary suite offers a true retreat, featuring a luxurious garden tub in the en-suite bathroom, ideal for unwinding at the end of the day.
Step outside to enjoy the expansive front and back yards—plenty of room for outdoor living, gardening, or play. Additional outdoor storage is perfect for tools, hobbies, or extra space.
Combining comfort, functionality, and room to roam, this home is a rare find that offers the tranquility of country living with close proximity to shopping and restaurants you’ll love. Don’t miss your chance to make it yours!
For sale
$239,000
1350 Stephens Rd, Millsap, TX 76066
3beds
1,800sqft
Est.:
Manufactured Home, Single Family Residence
Built in 2006
1 Acres Lot
$-- Zestimate®
$133/sqft
$-- HOA
What's special
Outdoor storageBrand new appliancesLuxurious garden tub
- 254 days |
- 303 |
- 13 |
Zillow last checked: 8 hours ago
Listing updated: November 11, 2025 at 07:52am
Listed by:
Cody Denson 0803131 214-228-9161,
Gingrich Group, LLC 972-754-0361
Source: NTREIS,MLS#: 20954884
Facts & features
Interior
Bedrooms & bathrooms
- Bedrooms: 3
- Bathrooms: 2
- Full bathrooms: 2
Primary bedroom
- Features: Ceiling Fan(s), Dual Sinks, En Suite Bathroom, Garden Tub/Roman Tub
- Level: First
- Dimensions: 1 x 1
Bedroom
- Features: Ceiling Fan(s)
- Level: First
- Dimensions: 1 x 1
Bedroom
- Features: Ceiling Fan(s)
- Level: First
- Dimensions: 1 x 1
Primary bathroom
- Features: Built-in Features, Dual Sinks, En Suite Bathroom, Garden Tub/Roman Tub
- Level: First
- Dimensions: 1 x 1
Dining room
- Level: First
- Dimensions: 1 x 1
Other
- Level: First
- Dimensions: 1 x 1
Living room
- Features: Ceiling Fan(s)
- Level: First
- Dimensions: 1 x 1
Heating
- Central
Cooling
- Central Air, Ceiling Fan(s)
Appliances
- Included: Dishwasher, Electric Cooktop, Electric Oven, Refrigerator
- Laundry: Washer Hookup, Electric Dryer Hookup, Laundry in Utility Room
Features
- Eat-in Kitchen, Kitchen Island, Open Floorplan
- Flooring: Luxury Vinyl Plank, Tile
- Has basement: No
- Has fireplace: No
Interior area
- Total interior livable area: 1,800 sqft
Video & virtual tour
Property
Parking
- Parking features: Additional Parking, Driveway
- Has uncovered spaces: Yes
Features
- Levels: One
- Stories: 1
- Patio & porch: Rear Porch, Deck
- Exterior features: Storage
- Pool features: None
Lot
- Size: 1 Acres
Details
- Parcel number: R000089641
Construction
Type & style
- Home type: MobileManufactured
- Property subtype: Manufactured Home, Single Family Residence
Materials
- Wood Siding
- Foundation: Pillar/Post/Pier
- Roof: Metal
Condition
- Year built: 2006
Utilities & green energy
- Sewer: Septic Tank
- Utilities for property: Septic Available
Community & HOA
Community
- Subdivision: Mccasland Stephen Tr 2
HOA
- Has HOA: No
Location
- Region: Millsap
Financial & listing details
- Price per square foot: $133/sqft
- Tax assessed value: $187,150
- Annual tax amount: $1,399
- Date on market: 6/7/2025
- Cumulative days on market: 255 days
- Listing terms: Cash,Conventional,FHA,Owner Will Carry,See Agent
Estimated market value
Not available
Estimated sales range
Not available
$1,601/mo
Price history
Price history
| Date | Event | Price |
|---|---|---|
| 6/7/2025 | Listed for sale | $239,000$133/sqft |
Source: NTREIS #20954884 Report a problem | ||
Public tax history
Public tax history
| Year | Property taxes | Tax assessment |
|---|---|---|
| 2025 | $531 +6.6% | $187,150 -6.2% |
| 2024 | $498 +12% | $199,430 |
| 2023 | $444 -45.4% | $199,430 +50.7% |
Find assessor info on the county website
BuyAbility℠ payment
Est. payment
$1,392/mo
Principal & interest
$1101
Property taxes
$291
Climate risks
Neighborhood: 76066
Nearby schools
GreatSchools rating
- 6/10Millsap Elementary SchoolGrades: PK-5Distance: 3.8 mi
- 7/10Millsap Middle SchoolGrades: 6-8Distance: 2.8 mi
- 5/10Millsap High SchoolGrades: 9-12Distance: 3.3 mi
Schools provided by the listing agent
- Elementary: Millsap
- Middle: Millsap
- High: Millsap
- District: Millsap ISD
Source: NTREIS. This data may not be complete. We recommend contacting the local school district to confirm school assignments for this home.
- Loading
