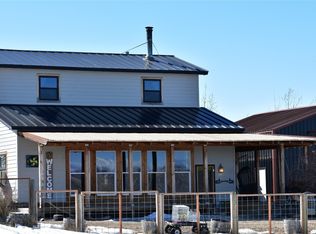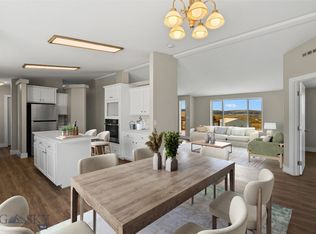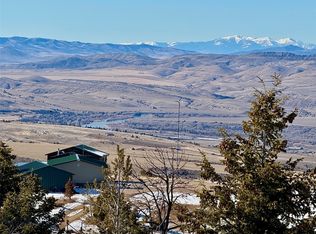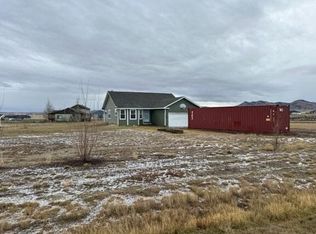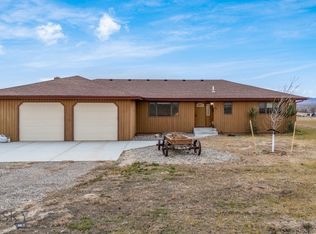Welcome to your new home, set on 9.739 acres of open land with sweeping views and room to enjoy a true Montana lifestyle.
This 3,890-square-foot home offers three bedrooms and two bathrooms on the main level, with a comfortable and functional layout designed for everyday living and hosting. A brand-new roof and brand-new furnace provide peace of mind and recent updates you can feel confident in.
The walk-out basement offers abundant additional space and is ready for your custom design. There is ample room to add additional bedrooms, a recreation room, home gym, dry storage, or a combination of these, allowing the home to grow with your needs over time.
Large windows and an extended wrap-around deck take in wide-open views of the Horseshoe Hills and surrounding countryside, creating a strong connection to the land throughout the seasons. Deer and turkeys are frequent visitors, adding to the quiet and natural setting.
Beyond the home, the property supports a practical homesteading lifestyle with usable acreage well suited for gardening, animals, and day-to-day self-sufficiency. The land offers space to establish or expand garden areas, along with room for animals such as chickens, goats, or other livestock. Open and functional ground allows flexibility, whether you are starting small or building toward a more established setup.
A newly constructed 32x48x15 shop adds even more versatility, offering space for equipment storage, projects, feed, or workshop use to support both property maintenance and homestead needs.
For outdoor recreation, fishing access on the Missouri River is just a short drive away. Despite the peaceful rural feel, the property is located less than an hour from Bozeman and the airport, allowing for an easy balance between privacy and accessibility.
This property offers space, flexibility, and the freedom to shape the lifestyle you want, with room to grow into it over time.
Pending
$599,000
13520 Crystal Mountain Rd, Three Forks, MT 59752
3beds
3,890sqft
Est.:
Manufactured Home, Single Family Residence
Built in 2000
9.74 Acres Lot
$-- Zestimate®
$154/sqft
$-- HOA
What's special
Extended wrap-around deckBrand-new furnaceBrand-new roofLarge windows
- 31 days |
- 1,324 |
- 66 |
Zillow last checked: 8 hours ago
Listing updated: February 09, 2026 at 07:48am
Listed by:
Shane Hawes 406-580-4008,
Coldwell Banker Distinctive Pr
Source: Big Sky Country MLS,MLS#: 408104Originating MLS: Big Sky Country MLS
Facts & features
Interior
Bedrooms & bathrooms
- Bedrooms: 3
- Bathrooms: 2
- Full bathrooms: 2
Heating
- Forced Air, Propane
Cooling
- Ceiling Fan(s)
Appliances
- Included: Cooktop, Dishwasher, Refrigerator
Features
- Flooring: Laminate, Partially Carpeted, Tile
Interior area
- Total structure area: 3,890
- Total interior livable area: 3,890 sqft
- Finished area above ground: 1,942
Property
Parking
- Parking features: No Garage
Features
- Levels: One
- Stories: 1
- Patio & porch: Covered, Deck, Porch
Lot
- Size: 9.74 Acres
Details
- Parcel number: RBE27476
- Zoning description: RR - Rural Residential
- Special conditions: None
Construction
Type & style
- Home type: MobileManufactured
- Property subtype: Manufactured Home, Single Family Residence
Materials
- Foundation: Concrete Perimeter
Condition
- New construction: No
- Year built: 2000
Utilities & green energy
- Sewer: Septic Tank
- Water: Well
- Utilities for property: Electricity Available, Septic Available, Water Available
Community & HOA
Community
- Subdivision: Ponderosa Pines
HOA
- Has HOA: No
Location
- Region: Three Forks
Financial & listing details
- Price per square foot: $154/sqft
- Tax assessed value: $406,900
- Annual tax amount: $2,402
- Date on market: 1/20/2026
- Cumulative days on market: 31 days
- Listing terms: Cash,3rd Party Financing
- Electric utility on property: Yes
Estimated market value
Not available
Estimated sales range
Not available
Not available
Price history
Price history
| Date | Event | Price |
|---|---|---|
| 2/9/2026 | Pending sale | $599,000$154/sqft |
Source: Big Sky Country MLS #408104 Report a problem | ||
| 1/20/2026 | Listed for sale | $599,000+90.2%$154/sqft |
Source: Big Sky Country MLS #408104 Report a problem | ||
| 11/24/2020 | Sold | -- |
Source: Big Sky Country MLS #350663 Report a problem | ||
| 10/10/2020 | Pending sale | $315,000$81/sqft |
Source: Keller Williams Montana Realty #350663 Report a problem | ||
| 10/7/2020 | Listed for sale | $315,000+5%$81/sqft |
Source: Keller Williams Montana Realty #350663 Report a problem | ||
| 1/11/2019 | Sold | -- |
Source: Big Sky Country MLS #328841 Report a problem | ||
| 11/27/2018 | Pending sale | $300,000$77/sqft |
Source: Windermere Bozeman-Downtown #328841 Report a problem | ||
| 11/26/2018 | Price change | $300,000+33.3%$77/sqft |
Source: Windermere Bozeman-Downtown #328841 Report a problem | ||
| 11/21/2018 | Listed for sale | $225,000$58/sqft |
Source: Windermere Bozeman - Downtown #328841 Report a problem | ||
| 5/4/2005 | Sold | -- |
Source: Public Record Report a problem | ||
Public tax history
Public tax history
| Year | Property taxes | Tax assessment |
|---|---|---|
| 2025 | $1,314 -44.3% | $406,900 -8% |
| 2024 | $2,361 +2.6% | $442,400 |
| 2023 | $2,300 +48.8% | $442,400 +84.8% |
| 2022 | $1,546 -3.1% | $239,400 |
| 2021 | $1,596 +33.7% | $239,400 +11.5% |
| 2020 | $1,193 -32.6% | $214,627 -25.1% |
| 2019 | $1,771 +8.9% | $286,627 +68.7% |
| 2018 | $1,627 +1.7% | $169,937 |
| 2017 | $1,600 +5.9% | $169,937 +5.4% |
| 2016 | $1,510 | $161,239 |
| 2015 | $1,510 +6.9% | $161,239 +87.6% |
| 2014 | $1,413 +72.3% | $85,943 +1.8% |
| 2013 | $820 -0.4% | $84,414 +2.1% |
| 2012 | $824 | $82,675 |
| 2011 | -- | -- |
| 2010 | -- | -- |
| 2009 | -- | -- |
| 2008 | -- | $118,623 |
| 2007 | -- | $118,623 |
| 2006 | -- | $118,623 |
| 2005 | -- | $118,623 |
| 2004 | -- | $118,623 |
| 2003 | -- | $118,623 +40.9% |
| 2002 | -- | $84,217 |
| 2000 | -- | $84,217 |
Find assessor info on the county website
BuyAbility℠ payment
Est. payment
$3,123/mo
Principal & interest
$2809
Property taxes
$314
Climate risks
Neighborhood: Ponderosa Pines
Nearby schools
GreatSchools rating
- 3/10Three Forks Elementary SchoolGrades: PK-5Distance: 13.9 mi
- 3/10Three Forks 7-8Grades: 6-8Distance: 13.9 mi
- 6/10Three Forks High SchoolGrades: 9-12Distance: 13.9 mi
