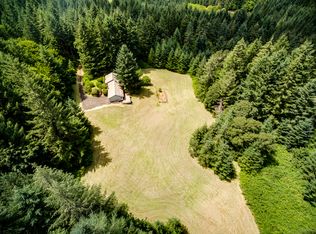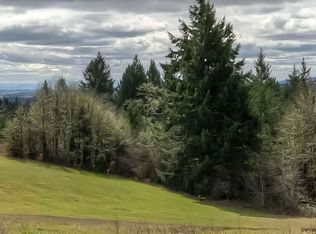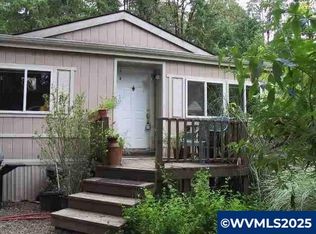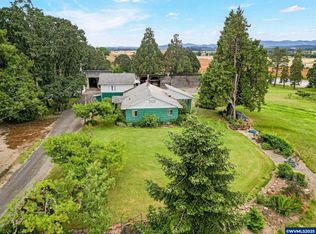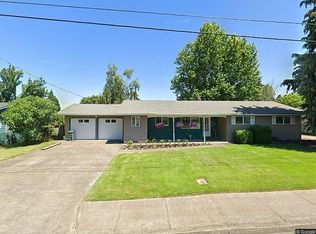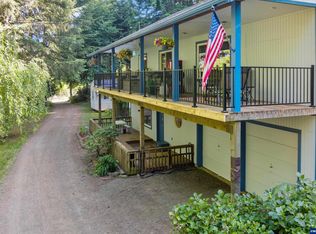TAKE A LOOK AT THIS LITTLE PIECE OF PARADISE. 55.75 acres 4 mi. from Monmouth. Plenty of space for animals, gardening, hiking and peaceful living. Barn has 5 stalls & tack room. Garden shed. Escape to the one room cabin at the top of the property. Property has pasture and trees that can be harvested. Spacious, one level home. 4 bedroom/1 bath. Big kitchen. Formal dining room with built in cabinets. Vinyl windows, fire place, electric furnace and heat pump. Make your appointment to view this property today.
For sale
Listed by:
TANNA CABLE GIROD Direc:503-931-6800,
C Cable Realty,
TIMM CABLE,
C Cable Realty
Price cut: $50K (12/16)
$775,000
13530 Fishback Rd, Monmouth, OR 97361
4beds
2,032sqft
Est.:
Single Family Residence
Built in 1952
55.75 Acres Lot
$729,700 Zestimate®
$381/sqft
$-- HOA
What's special
Peaceful livingOne level homeHeat pumpBig kitchenVinyl windowsOne room cabinElectric furnace
- 160 days |
- 1,206 |
- 73 |
Zillow last checked: 8 hours ago
Listing updated: December 16, 2025 at 08:37am
Listed by:
TANNA CABLE GIROD Direc:503-931-6800,
C Cable Realty,
TIMM CABLE,
C Cable Realty
Source: WVMLS,MLS#: 831620
Tour with a local agent
Facts & features
Interior
Bedrooms & bathrooms
- Bedrooms: 4
- Bathrooms: 1
- Full bathrooms: 1
- Main level bathrooms: 1
Primary bedroom
- Level: Main
- Area: 163.07
- Dimensions: 16.58 x 9.83
Bedroom 2
- Level: Main
- Area: 147
- Dimensions: 12 x 12.25
Bedroom 3
- Level: Main
- Area: 123.13
- Dimensions: 9.92 x 12.42
Bedroom 4
- Level: Main
- Area: 151.67
- Dimensions: 13 x 11.67
Dining room
- Features: Formal
- Level: Main
- Area: 137.95
- Dimensions: 11.42 x 12.08
Kitchen
- Level: Main
- Area: 213.42
- Dimensions: 16.42 x 13
Living room
- Level: Main
- Area: 305.22
- Dimensions: 13.67 x 22.33
Heating
- Electric, Heat Pump, Forced Air
Appliances
- Included: Electric Range, Range Included, Electric Water Heater
- Laundry: Main Level
Features
- Flooring: Carpet, Vinyl, Wood
- Has fireplace: Yes
- Fireplace features: Living Room, Wood Burning, Stove, Wood Burning Stove
Interior area
- Total structure area: 2,032
- Total interior livable area: 2,032 sqft
Property
Parking
- Total spaces: 2
- Parking features: Attached
- Attached garage spaces: 2
Accessibility
- Accessibility features: Handicap Amenities - See Remarks
Features
- Levels: One
- Stories: 1
- Patio & porch: Deck
- Exterior features: Gray
- Has view: Yes
- View description: Territorial
Lot
- Size: 55.75 Acres
- Features: Landscaped
Details
- Additional structures: Barn(s), Shed(s), See Remarks, RV/Boat Storage
- Parcel number: 217253
- Zoning: FF
Construction
Type & style
- Home type: SingleFamily
- Property subtype: Single Family Residence
Materials
- Wood Siding
- Foundation: Continuous
- Roof: Composition
Condition
- New construction: No
- Year built: 1952
Utilities & green energy
- Electric: 1/Main
- Sewer: Septic Tank
- Water: Private/Community/Dist
Community & HOA
HOA
- Has HOA: No
Location
- Region: Monmouth
Financial & listing details
- Price per square foot: $381/sqft
- Tax assessed value: $791,830
- Annual tax amount: $2,105
- Price range: $775K - $775K
- Date on market: 8/1/2025
- Listing agreement: Exclusive Right To Sell
- Listing terms: Cash,Conventional
- Inclusions: Refrigerator, range
Estimated market value
$729,700
$693,000 - $766,000
$2,208/mo
Price history
Price history
| Date | Event | Price |
|---|---|---|
| 12/16/2025 | Price change | $775,000-6.1%$381/sqft |
Source: | ||
| 8/1/2025 | Listed for sale | $825,000$406/sqft |
Source: | ||
Public tax history
Public tax history
| Year | Property taxes | Tax assessment |
|---|---|---|
| 2024 | $2,023 -6.1% | $158,217 +2.9% |
| 2023 | $2,155 +13.8% | $153,741 +2.9% |
| 2022 | $1,893 +0.6% | $149,382 +2.9% |
Find assessor info on the county website
BuyAbility℠ payment
Est. payment
$4,423/mo
Principal & interest
$3635
Property taxes
$517
Home insurance
$271
Climate risks
Neighborhood: 97361
Nearby schools
GreatSchools rating
- 4/10Monmouth Elementary SchoolGrades: K-5Distance: 4.2 mi
- 4/10Talmadge Middle SchoolGrades: 6-8Distance: 4.9 mi
- 4/10Central High SchoolGrades: 9-12Distance: 4.9 mi
Schools provided by the listing agent
- Elementary: Monmouth
- Middle: Talmadge
- High: Central
Source: WVMLS. This data may not be complete. We recommend contacting the local school district to confirm school assignments for this home.
- Loading
- Loading
