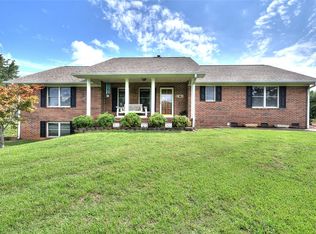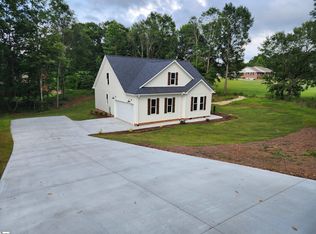Sold for $368,500
$368,500
1355 Griffin Mill Rd, Easley, SC 29640
4beds
2,372sqft
Single Family Residence
Built in 1989
2.3 Acres Lot
$366,300 Zestimate®
$155/sqft
$2,398 Estimated rent
Home value
$366,300
Estimated sales range
Not available
$2,398/mo
Zestimate® history
Loading...
Owner options
Explore your selling options
What's special
Welcome to your dream home! This stunning single-story brick ranch is nestled on 2.3 acres of tranquil land, providing the perfect blend of comfort and privacy. With a thoughtful layout, this 4-bedroom, 2-bath residence features a welcoming flex room, ideal for a home office, playroom, or additional living space. Step inside to discover a beautifully appointed kitchen, boasting quartz countertops, sleek stainless steel appliances, and a gas range for those who enjoy culinary creations. The spacious island offers ample room for meal prep and entertaining. The main level hosts two cozy bedrooms and a full bathroom, while the walkout basement includes an additional two bedrooms, and another full bathroom, providing flexibility for family and guests. Enjoy peaceful mornings on the covered front porch or unwind in the evenings on the screened-in back porch, which leads to a spacious deck and a charming firepit in the backyard—perfect for gatherings or relaxing under the stars. This property also features a detached storage building with power, perfect for hobbies or additional storage, as well as an additional carport for extra parking. Conveniently located within a stone's throw to Pickens County schools, Pickens golf club, downtown Easley, and Baptist Easley Hospital, this property offers an ideal blend of rural tranquility and urban accessibility. Don’t miss the opportunity to make this beautiful ranch your forever home! Schedule a viewing today!
Zillow last checked: 8 hours ago
Listing updated: December 16, 2024 at 01:27pm
Listed by:
Matthew Israel 845-825-3617,
Keller Williams Greenville Cen
Bought with:
Martin Tiller, 96564
Orange Real Estate
Source: WUMLS,MLS#: 20280585 Originating MLS: Western Upstate Association of Realtors
Originating MLS: Western Upstate Association of Realtors
Facts & features
Interior
Bedrooms & bathrooms
- Bedrooms: 4
- Bathrooms: 2
- Full bathrooms: 2
- Main level bathrooms: 1
- Main level bedrooms: 2
Primary bedroom
- Level: Main
- Dimensions: 15x11
Bedroom 2
- Level: Main
- Dimensions: 11x11
Bedroom 3
- Level: Lower
- Dimensions: 10x12
Bedroom 4
- Level: Lower
- Dimensions: 10x13
Bonus room
- Level: Main
- Dimensions: 10x7
Dining room
- Level: Main
- Dimensions: 12x9
Kitchen
- Level: Main
- Dimensions: 13x11
Laundry
- Level: Lower
- Dimensions: 9x5
Living room
- Level: Main
- Dimensions: 26x13
Screened porch
- Level: Main
- Dimensions: 12x12
Heating
- Central, Gas
Cooling
- Central Air, Forced Air
Appliances
- Included: Dishwasher, Gas Cooktop, Gas Range, Gas Water Heater
- Laundry: Electric Dryer Hookup
Features
- Ceiling Fan(s), Fireplace, Main Level Primary, Pull Down Attic Stairs, Quartz Counters, Cable TV, Window Treatments
- Flooring: Carpet, Tile, Wood
- Windows: Blinds, Vinyl
- Basement: Finished,Heated,Interior Entry,Walk-Out Access
- Has fireplace: Yes
- Fireplace features: Gas Log
Interior area
- Total structure area: 2,372
- Total interior livable area: 2,372 sqft
- Finished area above ground: 1,345
- Finished area below ground: 1,035
Property
Parking
- Total spaces: 2
- Parking features: Attached, Detached Carport, Garage, Driveway, Garage Door Opener
- Attached garage spaces: 2
- Has carport: Yes
Features
- Levels: One
- Stories: 1
- Patio & porch: Deck, Front Porch, Porch, Screened
- Exterior features: Deck, Paved Driveway, Porch
Lot
- Size: 2.30 Acres
- Features: Not In Subdivision, Outside City Limits, Sloped, Trees
Details
- Parcel number: 500905082249 R001604
Construction
Type & style
- Home type: SingleFamily
- Architectural style: Ranch
- Property subtype: Single Family Residence
Materials
- Aluminum Siding, Brick, Vinyl Siding
- Foundation: Basement
- Roof: Architectural,Shingle
Condition
- Year built: 1989
Utilities & green energy
- Sewer: Septic Tank
- Water: Private
- Utilities for property: Electricity Available, Natural Gas Available, Septic Available, Water Available, Cable Available
Community & neighborhood
Community
- Community features: Short Term Rental Allowed
Location
- Region: Easley
HOA & financial
HOA
- Has HOA: No
Other
Other facts
- Listing agreement: Exclusive Right To Sell
- Listing terms: USDA Loan
Price history
| Date | Event | Price |
|---|---|---|
| 12/16/2024 | Sold | $368,500+2.4%$155/sqft |
Source: | ||
| 11/20/2024 | Pending sale | $360,000$152/sqft |
Source: | ||
| 11/17/2024 | Contingent | $360,000$152/sqft |
Source: | ||
| 10/28/2024 | Price change | $360,000-2.7%$152/sqft |
Source: | ||
| 9/28/2024 | Listed for sale | $370,000+98.9%$156/sqft |
Source: | ||
Public tax history
| Year | Property taxes | Tax assessment |
|---|---|---|
| 2024 | $2,020 +120.3% | $7,750 |
| 2023 | $917 -1.9% | $7,750 |
| 2022 | $935 +6.2% | $7,750 |
Find assessor info on the county website
Neighborhood: 29640
Nearby schools
GreatSchools rating
- 7/10Pickens Elementary SchoolGrades: PK-5Distance: 3 mi
- 6/10Pickens Middle SchoolGrades: 6-8Distance: 3.9 mi
- 6/10Pickens High SchoolGrades: 9-12Distance: 5.4 mi
Schools provided by the listing agent
- Elementary: Pickens Elem
- Middle: Pickens Middle
- High: Pickens High
Source: WUMLS. This data may not be complete. We recommend contacting the local school district to confirm school assignments for this home.
Get a cash offer in 3 minutes
Find out how much your home could sell for in as little as 3 minutes with a no-obligation cash offer.
Estimated market value$366,300
Get a cash offer in 3 minutes
Find out how much your home could sell for in as little as 3 minutes with a no-obligation cash offer.
Estimated market value
$366,300

