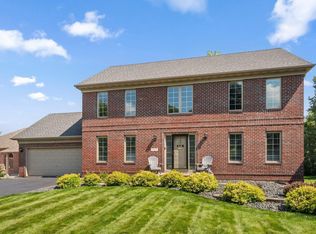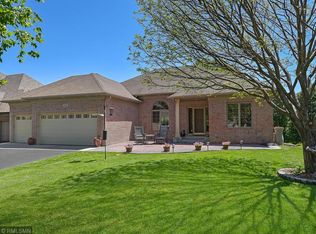Closed
$612,500
13551 Foxberry Rd, Savage, MN 55378
5beds
3,504sqft
Single Family Residence
Built in 1998
0.4 Acres Lot
$641,400 Zestimate®
$175/sqft
$3,469 Estimated rent
Home value
$641,400
$590,000 - $699,000
$3,469/mo
Zestimate® history
Loading...
Owner options
Explore your selling options
What's special
Pottery Barn-like home with an almost ½ acre FOOTBALL-FIELD SIZED YARD, settled in the highly sought after Pointe neighborhood in the 719 School District! With 5 bedrooms, 4 bathrooms, over 3,200 sq. ft. of living space, beautiful hardwood floors, white trim throughout, and minutes from Hwy’s 13 and 169, your search ends here! Front paver patio, large back deck, and walkout basement, perfect for entertaining and enjoying Minnesota summers. Main floor 9' ceilings, living room with cozy fireplace, formal dining room, family room, and beautiful eat-in kitchen with granite countertops. Primary bedroom upstairs with luxurious ensuite bathroom and walk-in closet, 3 additional bedrooms, and laundry room. Fully finished walkout basement with 5th bedroom, kitchenette, and game room. Easy access to Prior Lake, Target, Fresh Thyme and many local shopping and restaurants, like hometown favorite, Charlie's on Prior! Come see this stunner before it gets scooped up and you’re wrecked with jealousy!
Zillow last checked: 8 hours ago
Listing updated: August 01, 2025 at 12:40am
Listed by:
Hillary J Slama 952-836-6986,
Engel & Volkers Prior Lake,
Sara Olsonoski 612-964-7750
Bought with:
Mark P. Abdel
RE/MAX Advantage Plus
Source: NorthstarMLS as distributed by MLS GRID,MLS#: 6553011
Facts & features
Interior
Bedrooms & bathrooms
- Bedrooms: 5
- Bathrooms: 4
- Full bathrooms: 2
- 3/4 bathrooms: 1
- 1/2 bathrooms: 1
Bedroom 1
- Level: Upper
- Area: 224 Square Feet
- Dimensions: 16x14
Bedroom 2
- Level: Upper
- Area: 132 Square Feet
- Dimensions: 12x11
Bedroom 3
- Level: Upper
- Area: 132 Square Feet
- Dimensions: 12x11
Bedroom 4
- Level: Upper
- Area: 120 Square Feet
- Dimensions: 12x10
Bedroom 5
- Level: Lower
- Area: 120 Square Feet
- Dimensions: 12x10
Other
- Level: Lower
- Area: 297 Square Feet
- Dimensions: 27x11
Deck
- Level: Main
- Area: 408 Square Feet
- Dimensions: 24x17
Dining room
- Level: Main
- Area: 143 Square Feet
- Dimensions: 13x11
Family room
- Level: Main
- Area: 272 Square Feet
- Dimensions: 17x16
Game room
- Level: Lower
- Area: 108 Square Feet
- Dimensions: 12x9
Laundry
- Level: Upper
- Area: 48 Square Feet
- Dimensions: 8x6
Living room
- Level: Main
- Area: 180 Square Feet
- Dimensions: 15x12
Patio
- Level: Lower
- Area: 408 Square Feet
- Dimensions: 24x17
Heating
- Forced Air
Cooling
- Central Air
Appliances
- Included: Air-To-Air Exchanger, Dishwasher, Dryer, Exhaust Fan, Microwave, Range, Refrigerator, Stainless Steel Appliance(s), Washer, Water Softener Owned
Features
- Basement: Daylight,Drain Tiled,Finished,Full,Concrete,Sump Pump,Walk-Out Access
- Number of fireplaces: 2
- Fireplace features: Amusement Room, Family Room, Gas, Living Room
Interior area
- Total structure area: 3,504
- Total interior livable area: 3,504 sqft
- Finished area above ground: 2,336
- Finished area below ground: 870
Property
Parking
- Total spaces: 2
- Parking features: Attached, Asphalt
- Attached garage spaces: 2
Accessibility
- Accessibility features: None
Features
- Levels: Two
- Stories: 2
- Patio & porch: Deck, Patio
- Pool features: None
- Fencing: Electric
Lot
- Size: 0.40 Acres
- Dimensions: 75 x 239 x 79 x 212
Details
- Foundation area: 1168
- Parcel number: 262740320
- Zoning description: Residential-Single Family
Construction
Type & style
- Home type: SingleFamily
- Property subtype: Single Family Residence
Materials
- Brick/Stone, Vinyl Siding
- Roof: Age Over 8 Years,Asphalt
Condition
- Age of Property: 27
- New construction: No
- Year built: 1998
Utilities & green energy
- Gas: Natural Gas
- Sewer: City Sewer/Connected
- Water: City Water/Connected
Community & neighborhood
Location
- Region: Savage
- Subdivision: Pointe 4th Add
HOA & financial
HOA
- Has HOA: Yes
- HOA fee: $422 annually
- Services included: Professional Mgmt
- Association name: New Concepts
- Association phone: 952-922-2500
Other
Other facts
- Road surface type: Paved
Price history
| Date | Event | Price |
|---|---|---|
| 7/31/2024 | Sold | $612,500-2%$175/sqft |
Source: | ||
| 7/9/2024 | Pending sale | $625,000$178/sqft |
Source: | ||
| 6/14/2024 | Listed for sale | $625,000+76.1%$178/sqft |
Source: | ||
| 10/29/2013 | Sold | $355,000-4%$101/sqft |
Source: | ||
| 9/6/2013 | Listed for sale | $369,900-10.2%$106/sqft |
Source: RE/MAX Advantage Plus #4409015 Report a problem | ||
Public tax history
| Year | Property taxes | Tax assessment |
|---|---|---|
| 2025 | $5,706 +8.2% | $585,300 +11.4% |
| 2024 | $5,272 +2.5% | $525,500 +7.3% |
| 2023 | $5,144 +1.1% | $489,600 |
Find assessor info on the county website
Neighborhood: 55378
Nearby schools
GreatSchools rating
- 7/10Glendale Elementary SchoolGrades: K-5Distance: 1 mi
- 7/10Hidden Oaks Middle SchoolGrades: 6-8Distance: 2.8 mi
- 9/10Prior Lake High SchoolGrades: 9-12Distance: 2 mi
Get a cash offer in 3 minutes
Find out how much your home could sell for in as little as 3 minutes with a no-obligation cash offer.
Estimated market value
$641,400
Get a cash offer in 3 minutes
Find out how much your home could sell for in as little as 3 minutes with a no-obligation cash offer.
Estimated market value
$641,400

