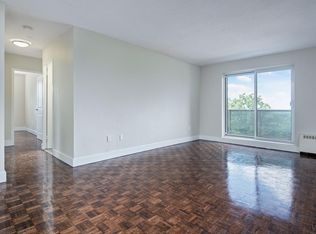Bright and spacious 1 bedroom plus den located in desirable East Mississauga. With 9-foot ceilings, 4pc bath, and an open-concept living and dining room with walk-out to a fabulous balcony with an incredible view, this unit has it all. Modern kitchen with granite counters and stainless steel appliances. This corner unit features a spacious primary bedroom and a large den, which could be a second bedroom or home office. Other property features include security gate, concierge, gym, indoor pool, hot tub, party room, and billiards. The unit also comes with a locker and parking space. Amazing location, close to great schools, shopping, parks, walking trails, Burnhamthorpe Community Centre, public transit, with DIXIE GO and all major highways (403/410//401) only minutes away.
For sale
C$438,800
1359 Rathburn Rd E #1901, Mississauga, ON L4W 5P7
2beds
1baths
Apartment
Built in ----
-- sqft lot
$-- Zestimate®
C$--/sqft
C$788/mo HOA
What's special
Stainless steel appliancesSpacious primary bedroomLarge den
- 1 day |
- 7 |
- 0 |
Zillow last checked:
Listing updated:
Listed by:
RE/MAX REAL ESTATE CENTRE INC.
Source: TRREB,MLS®#: W12794116 Originating MLS®#: Toronto Regional Real Estate Board
Originating MLS®#: Toronto Regional Real Estate Board
Facts & features
Interior
Bedrooms & bathrooms
- Bedrooms: 2
- Bathrooms: 1
Bedroom
- Level: Main
- Dimensions: 3.78 x 3.1
Den
- Level: Main
- Dimensions: 3.1 x 2.26
Dining room
- Level: Main
- Dimensions: 6.63 x 3.05
Kitchen
- Level: Main
- Dimensions: 3.48 x 2.17
Living room
- Level: Main
- Dimensions: 6.63 x 3.05
Heating
- Fan Coil, Gas
Cooling
- Central Air
Appliances
- Laundry: Ensuite
Features
- None
- Basement: None
- Has fireplace: No
Interior area
- Living area range: 700-799 null
Property
Parking
- Total spaces: 1
- Parking features: Underground
- Has garage: Yes
Features
- Exterior features: Open Balcony
- Has view: Yes
- View description: Clear
Construction
Type & style
- Home type: Apartment
- Property subtype: Apartment
Materials
- Brick
Community & HOA
Community
- Security: Concierge/Security
HOA
- Services included: Heat Included, Common Elements Included, Building Insurance Included, Water Included, Parking Included, CAC Included
- HOA fee: C$788 monthly
- HOA name: PSCC
Location
- Region: Mississauga
Financial & listing details
- Annual tax amount: C$2,667
- Date on market: 2/17/2026
RE/MAX REAL ESTATE CENTRE INC.
By pressing Contact Agent, you agree that the real estate professional identified above may call/text you about your search, which may involve use of automated means and pre-recorded/artificial voices. You don't need to consent as a condition of buying any property, goods, or services. Message/data rates may apply. You also agree to our Terms of Use. Zillow does not endorse any real estate professionals. We may share information about your recent and future site activity with your agent to help them understand what you're looking for in a home.
Price history
Price history
Price history is unavailable.
Public tax history
Public tax history
Tax history is unavailable.Climate risks
Neighborhood: Rathwood
Nearby schools
GreatSchools rating
No schools nearby
We couldn't find any schools near this home.
Open to renting?
Browse rentals near this home.- Loading

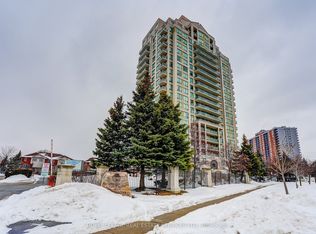
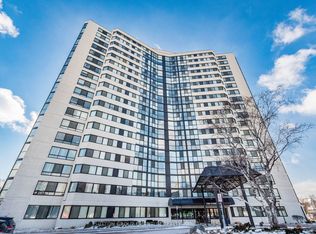
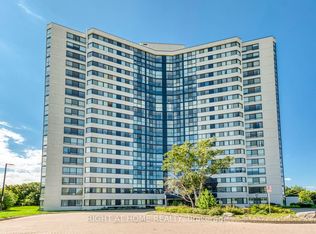
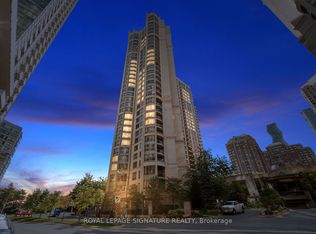
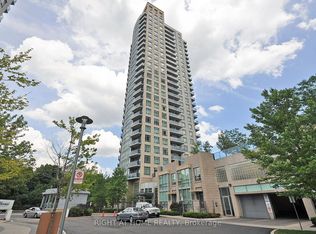
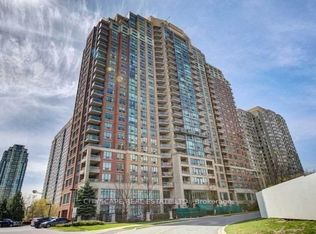
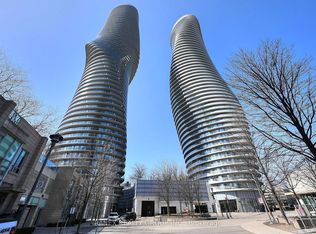
![[object Object]](https://photos.zillowstatic.com/fp/d4141832c811ad9502dd2079860a9ed6-p_c.jpg)
![[object Object]](https://photos.zillowstatic.com/fp/8549a09c216e174afe146b25dd4b2388-p_c.jpg)
