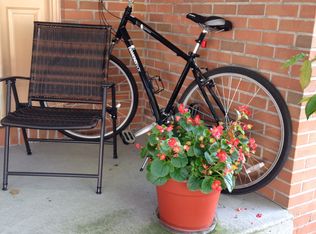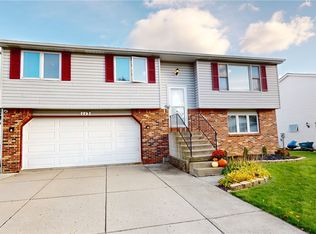Closed
$360,000
136 Hillpine Rd, Cheektowaga, NY 14227
3beds
1,568sqft
Single Family Residence
Built in 1990
0.27 Acres Lot
$371,300 Zestimate®
$230/sqft
$2,397 Estimated rent
Home value
$371,300
$345,000 - $401,000
$2,397/mo
Zestimate® history
Loading...
Owner options
Explore your selling options
What's special
This stunning, meticulous 1,568 sf Colonial, built in 1990, sits on a beautifully maintained corner lot. Large eat-in kitchen features quartz countertops, maple cabinets & sleek 4-year-old appliances, waterproof vinyl floors, recessed lights and a stylish pendant light add a modern touch. Gorgeous maple hardwood floors in the 1st floor office / sitting room. Thoughtful details like a cozy window seat and custom closet organizers. Three spacious bedrooms and 2 full baths, including a spa-like full bath with tile floors and a large vanity. Partially finished basement provides extra living space w/ carpet, vinyl plank flooring, plenty of room for entertaining, furnace ‘23, Central AC ’08, Tankless HWT ‘23, washer/dryer, glass block windows & backup sump pump ensure peace of mind. The exterior has a large 16x19 patio, partially fenced yard, and a brand-new shed ‘24. Huge Bonus is the 3-car attached garage with a triple wide driveway! Ring security cameras (front & back). This home is the perfect blend of modern upgrades and elegance—The definition of move in ready! Delayed Negotiation Tuesday 10/8/24 @10AM
Zillow last checked: 8 hours ago
Listing updated: November 27, 2024 at 07:34am
Listed by:
Dawn V. Nowak 585-317-7749,
Keller Williams Realty Greater Rochester
Bought with:
Suzanne M Cansdale, 10401262744
Century 21 North East
Source: NYSAMLSs,MLS#: R1567853 Originating MLS: Rochester
Originating MLS: Rochester
Facts & features
Interior
Bedrooms & bathrooms
- Bedrooms: 3
- Bathrooms: 2
- Full bathrooms: 2
- Main level bathrooms: 1
Heating
- Gas, Forced Air
Cooling
- Central Air
Appliances
- Included: Dryer, Dishwasher, Electric Oven, Electric Range, Refrigerator, Tankless Water Heater, Washer
Features
- Ceiling Fan(s), Cathedral Ceiling(s), Den, Eat-in Kitchen, Home Office, Kitchen/Family Room Combo, Pantry, Quartz Counters, Solid Surface Counters, Workshop
- Flooring: Carpet, Hardwood, Varies, Vinyl
- Basement: Full,Partially Finished,Sump Pump
- Has fireplace: No
Interior area
- Total structure area: 1,568
- Total interior livable area: 1,568 sqft
Property
Parking
- Total spaces: 3
- Parking features: Attached, Electricity, Garage, Storage, Workshop in Garage, Driveway
- Attached garage spaces: 3
Features
- Levels: Two
- Stories: 2
- Patio & porch: Enclosed, Open, Patio, Porch
- Exterior features: Patio
Lot
- Size: 0.27 Acres
- Dimensions: 96 x 120
- Features: Corner Lot, Irregular Lot
Details
- Additional structures: Shed(s), Storage
- Parcel number: 1430891141700004011000
- Special conditions: Standard
Construction
Type & style
- Home type: SingleFamily
- Architectural style: Colonial
- Property subtype: Single Family Residence
Materials
- Brick
- Foundation: Poured
- Roof: Asphalt
Condition
- Resale
- Year built: 1990
Utilities & green energy
- Sewer: Connected
- Water: Connected, Public
- Utilities for property: Sewer Connected, Water Connected
Community & neighborhood
Location
- Region: Cheektowaga
Other
Other facts
- Listing terms: Cash,Conventional,FHA,VA Loan
Price history
| Date | Event | Price |
|---|---|---|
| 11/25/2024 | Sold | $360,000+30.9%$230/sqft |
Source: | ||
| 10/9/2024 | Pending sale | $275,000$175/sqft |
Source: | ||
| 10/2/2024 | Listed for sale | $275,000$175/sqft |
Source: | ||
Public tax history
| Year | Property taxes | Tax assessment |
|---|---|---|
| 2024 | -- | $253,000 |
| 2023 | -- | $253,000 |
| 2022 | -- | $253,000 +14.1% |
Find assessor info on the county website
Neighborhood: 14227
Nearby schools
GreatSchools rating
- 5/10Union East Elementary SchoolGrades: PK-4Distance: 2.3 mi
- 4/10Cheektowaga Middle SchoolGrades: 5-8Distance: 2.4 mi
- 4/10Cheektowaga High SchoolGrades: 9-12Distance: 2.4 mi
Schools provided by the listing agent
- District: Cheektowaga
Source: NYSAMLSs. This data may not be complete. We recommend contacting the local school district to confirm school assignments for this home.

