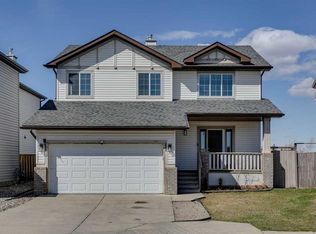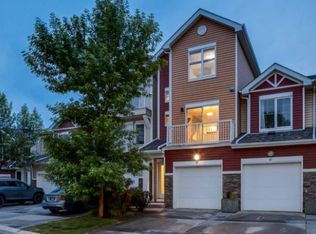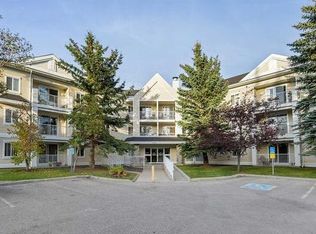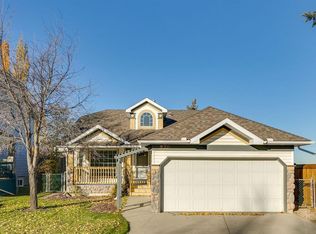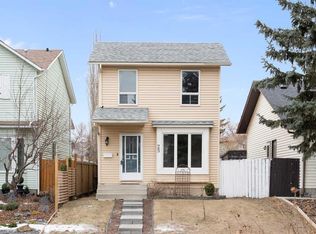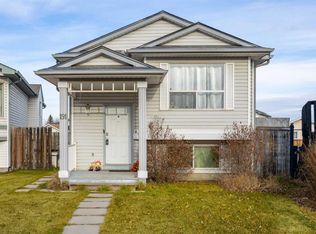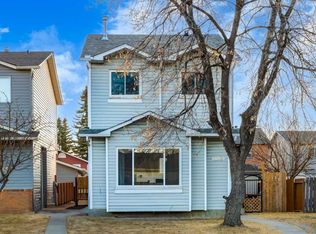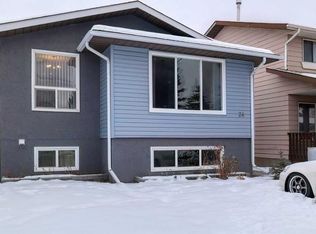136 N Chaparral Ridge Cir SE, Calgary, AB T2X 3K3
What's special
- 16 hours |
- 16 |
- 2 |
Zillow last checked: 8 hours ago
Listing updated: February 27, 2026 at 09:10am
Aleksey Julanov, Associate,
Re/Max First
Facts & features
Interior
Bedrooms & bathrooms
- Bedrooms: 3
- Bathrooms: 3
- Full bathrooms: 2
- 1/2 bathrooms: 1
Other
- Level: Upper
- Dimensions: 13`2" x 10`6"
Bedroom
- Level: Upper
- Dimensions: 10`3" x 8`3"
Bedroom
- Level: Upper
- Dimensions: 9`8" x 8`5"
Other
- Level: Main
Other
- Level: Upper
Other
- Level: Upper
Dining room
- Level: Main
- Dimensions: 7`8" x 4`9"
Foyer
- Level: Main
- Dimensions: 7`2" x 7`1"
Other
- Level: Lower
- Dimensions: 6`6" x 5`5"
Kitchen
- Level: Main
- Dimensions: 11`8" x 8`0"
Laundry
- Level: Main
- Dimensions: 7`1" x 4`9"
Living room
- Level: Main
- Dimensions: 12`9" x 11`4"
Living room
- Level: Lower
- Dimensions: 19`4" x 14`0"
Storage
- Level: Lower
- Dimensions: 17`4" x 8`6"
Walk in closet
- Level: Main
- Dimensions: 4`9" x 4`6"
Heating
- Forced Air, Natural Gas
Cooling
- None
Appliances
- Included: Dishwasher, Dryer, Microwave Hood Fan, Refrigerator, Stove(s), Washer
- Laundry: Main Level
Features
- Breakfast Bar
- Flooring: Carpet, Hardwood, Slate
- Windows: Vinyl Windows
- Basement: Full
- Has fireplace: No
Interior area
- Total interior livable area: 1,226 sqft
- Finished area above ground: 1,226
- Finished area below ground: 346
Property
Parking
- Total spaces: 2
- Parking features: Alley Access, Double Garage Detached, Oversized
- Garage spaces: 2
Features
- Levels: Two,2 Storey
- Stories: 1
- Patio & porch: Deck
- Exterior features: None
- Fencing: Fenced
- Frontage length: 8.53M 28`0"
Lot
- Size: 3,049.2 Square Feet
- Features: Back Lane, Back Yard, Low Maintenance Landscape, Rectangular Lot
Details
- Parcel number: 101223347
- Zoning: R-G
Construction
Type & style
- Home type: SingleFamily
- Property subtype: Single Family Residence
Materials
- Stone, Vinyl Siding, Wood Frame
- Foundation: Concrete Perimeter
- Roof: Asphalt
Condition
- New construction: No
- Year built: 1996
Community & HOA
Community
- Features: Park, Playground
- Subdivision: Chaparral
HOA
- Has HOA: No
Location
- Region: Calgary
Financial & listing details
- Price per square foot: C$416/sqft
- Date on market: 2/27/2026
- Inclusions: n/a
(403) 617-5780
By pressing Contact Agent, you agree that the real estate professional identified above may call/text you about your search, which may involve use of automated means and pre-recorded/artificial voices. You don't need to consent as a condition of buying any property, goods, or services. Message/data rates may apply. You also agree to our Terms of Use. Zillow does not endorse any real estate professionals. We may share information about your recent and future site activity with your agent to help them understand what you're looking for in a home.
Price history
Price history
Price history is unavailable.
Public tax history
Public tax history
Tax history is unavailable.Climate risks
Neighborhood: Chaparral
Nearby schools
GreatSchools rating
No schools nearby
We couldn't find any schools near this home.
