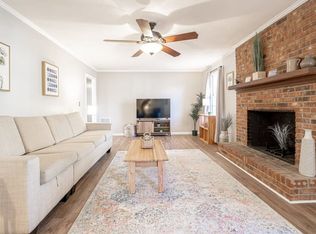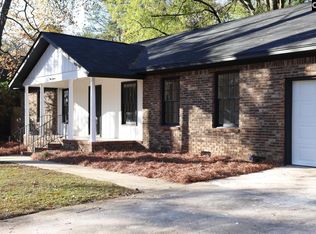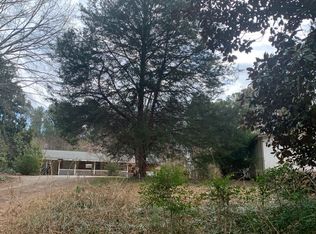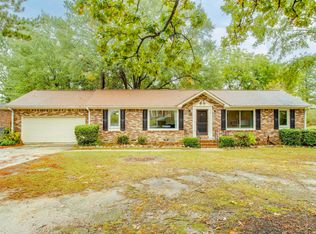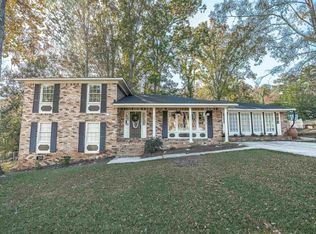Welcome to 136 Sonning Road, an all-brick ranch home in the heart of Irmo, offering 3 bedrooms and 2 full bathrooms. This updated and move-in ready property features a formal living room and dining room, a cozy family room with a fireplace, and a galley kitchen with granite countertops and an eat-in area. Situated on a corner lot, the home also includes a back deck perfect for outdoor enjoyment. Conveniently located near I-26, Harbison shopping, and Moore Park, this home combines comfort with accessibility. Furniture is negotiable, making it even easier to settle in and make it your own. Disclaimer: CMLS has not reviewed and, therefore, does not endorse vendors who may appear in listings.
For sale
$275,000
136 Sonning Rd, Irmo, SC 29063
3beds
1,725sqft
Est.:
Single Family Residence
Built in 1974
0.36 Acres Lot
$272,700 Zestimate®
$159/sqft
$-- HOA
What's special
Back deckAll-brick ranch homeCozy family roomCorner lotDining roomGalley kitchenGranite countertops
- 230 days |
- 1,355 |
- 74 |
Zillow last checked: 8 hours ago
Listing updated: January 28, 2026 at 11:43am
Listed by:
Mike Matulis,
Century 21 Vanguard
Source: Consolidated MLS,MLS#: 612758
Tour with a local agent
Facts & features
Interior
Bedrooms & bathrooms
- Bedrooms: 3
- Bathrooms: 2
- Full bathrooms: 2
- Main level bathrooms: 2
Primary bedroom
- Features: Bath-Private, Ceiling Fan(s)
- Level: Main
Bedroom 2
- Features: Ceiling Fan(s)
- Level: Main
Bedroom 3
- Features: Ceiling Fan(s)
- Level: Main
Dining room
- Level: Main
Kitchen
- Features: Eat-in Kitchen, Galley, Cabinets-Painted, Ceiling Fan(s), Counter Tops-Granite Tile
- Level: Main
Living room
- Features: Fireplace, Ceiling Fan
- Level: Main
Heating
- Baseboard
Cooling
- Central Air
Appliances
- Included: Counter Cooktop, Dishwasher
- Laundry: Main Level
Features
- Flooring: Luxury Vinyl, Carpet
- Basement: Crawl Space
- Number of fireplaces: 1
Interior area
- Total structure area: 1,725
- Total interior livable area: 1,725 sqft
Property
Parking
- Parking features: Garage - Attached
- Has attached garage: Yes
Features
- Stories: 1
- Patio & porch: Deck
- Fencing: None
Lot
- Size: 0.36 Acres
- Features: Corner Lot
Details
- Parcel number: 039070523
Construction
Type & style
- Home type: SingleFamily
- Architectural style: Ranch
- Property subtype: Single Family Residence
Materials
- Brick-All Sides-AbvFound
Condition
- New construction: No
- Year built: 1974
Utilities & green energy
- Sewer: Public Sewer
- Water: Public
- Utilities for property: Electricity Connected
Community & HOA
Community
- Subdivision: OLD FRIARSGATE
HOA
- Has HOA: No
Location
- Region: Irmo
Financial & listing details
- Price per square foot: $159/sqft
- Tax assessed value: $117,300
- Annual tax amount: $3,306
- Date on market: 7/10/2025
- Listing agreement: Exclusive Right To Sell
- Road surface type: Paved
Estimated market value
$272,700
$259,000 - $286,000
$1,744/mo
Price history
Price history
| Date | Event | Price |
|---|---|---|
| 7/10/2025 | Listed for sale | $275,000+169.6%$159/sqft |
Source: | ||
| 4/21/2018 | Listing removed | $1,195$1/sqft |
Source: Real Property Management Midlands - Property # 393293 Report a problem | ||
| 2/6/2018 | Price change | $1,195+6.7%$1/sqft |
Source: Real Property Management Midlands Report a problem | ||
| 2/1/2018 | Listed for rent | $1,120$1/sqft |
Source: Real Property Management Midlands Report a problem | ||
| 8/10/2015 | Listing removed | $1,120$1/sqft |
Source: Real Property Management Midlands Report a problem | ||
| 6/10/2015 | Price change | $1,120-6.3%$1/sqft |
Source: Real Property Management Midlands Report a problem | ||
| 5/20/2015 | Price change | $1,195-2.4%$1/sqft |
Source: Real Property Management Midlands Report a problem | ||
| 4/9/2015 | Price change | $1,225-2%$1/sqft |
Source: Real Property Management Midlands Report a problem | ||
| 1/28/2015 | Listed for rent | $1,250$1/sqft |
Source: Carolina Rental Solutions Report a problem | ||
| 12/3/2014 | Sold | $102,000-5.6%$59/sqft |
Source: Agent Provided Report a problem | ||
| 6/5/2014 | Listing removed | $108,000$63/sqft |
Source: NextGen Real Estate LLC #340836 Report a problem | ||
| 4/11/2014 | Price change | $108,000-11.5%$63/sqft |
Source: NextGen Real Estate LLC #340836 Report a problem | ||
| 1/8/2014 | Price change | $122,000-5.4%$71/sqft |
Source: NextGen Real Estate LLC #340836 Report a problem | ||
| 10/2/2013 | Listed for sale | $128,900+337.7%$75/sqft |
Source: NextGen Real Estate LLC #340836 Report a problem | ||
| 2/25/1996 | Sold | $29,450$17/sqft |
Source: Agent Provided Report a problem | ||
Public tax history
Public tax history
| Year | Property taxes | Tax assessment |
|---|---|---|
| 2022 | $3,306 -0.7% | $7,040 |
| 2021 | $3,328 -1% | $7,040 |
| 2020 | $3,361 -2.7% | $7,040 |
| 2019 | $3,454 +19.9% | $7,040 +15% |
| 2018 | $2,880 | $6,120 |
| 2017 | $2,880 +2.4% | $6,120 |
| 2016 | $2,811 +2.3% | $6,120 |
| 2015 | $2,749 +0.1% | $6,120 -94.1% |
| 2014 | $2,747 +233.1% | $103,400 +2397.6% |
| 2013 | $825 | $4,140 -14.8% |
| 2012 | -- | $4,860 |
| 2011 | -- | $4,860 |
| 2010 | -- | $4,860 |
| 2009 | -- | $4,860 +14.9% |
| 2008 | -- | $4,230 |
| 2007 | -- | $4,230 |
| 2006 | -- | $4,230 |
| 2005 | -- | $4,230 +18.2% |
| 2004 | -- | $3,580 |
| 2003 | -- | $3,580 |
| 2002 | -- | $3,580 |
| 2000 | -- | $3,580 |
Find assessor info on the county website
BuyAbility℠ payment
Est. payment
$1,438/mo
Principal & interest
$1291
Property taxes
$147
Climate risks
Neighborhood: 29063
Nearby schools
GreatSchools rating
- 2/10Dutch Fork Elementary SchoolGrades: PK-5Distance: 0.9 mi
- 3/10Crossroads Middle SchoolGrades: 6Distance: 1.5 mi
- 7/10Dutch Fork High SchoolGrades: 9-12Distance: 4.2 mi
Schools provided by the listing agent
- Elementary: Dutch Fork
- Middle: Dutch Fork
- High: Dutch Fork
- District: Lexington/Richland Five
Source: Consolidated MLS. This data may not be complete. We recommend contacting the local school district to confirm school assignments for this home.
