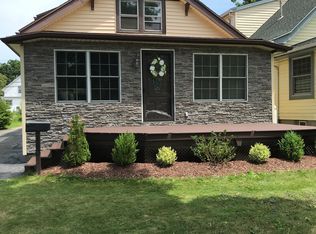Closed
$237,500
136 Tuscarora Rd, Buffalo, NY 14220
3beds
1,368sqft
Single Family Residence
Built in 1920
5,841.4 Square Feet Lot
$262,700 Zestimate®
$174/sqft
$1,967 Estimated rent
Home value
$262,700
$239,000 - $286,000
$1,967/mo
Zestimate® history
Loading...
Owner options
Explore your selling options
What's special
Situated on the sought-after Tuscarora Street, this charming and well-maintained 3-bedroom, 1-bath home is full of warmth and potential. The enclosed front porch is so welcoming. Step inside to the front foyer, where an elegant archway leads to a spacious living room featuring hardwood floors and a fireplace that was once gas and could easily be converted back. The hardwood floors continue into the large formal dining room that is perfect for hosting gatherings. The cozy kitchen overlooks the beautifully landscaped backyard, providing a peaceful view while enjoying your morning coffee. Vinyl windows through out the home. Upstairs, you’ll find three nice-sized bedrooms and a full bath, offering plenty of comfort and privacy. The full basement provides ample storage, a laundry area, and room for future expansion if needed. Outside, enjoy the beautifully landscaped backyard with lush gardens and a detached garage. This lovingly cared-for home in a prime location is ready for its next owner to make it their own. Open house Saturday Oct 19th 11am-1pm Sunday Oct 20th 11am-1pm. Negotiations will begin Wednesday 10/23 at 3pm.
Zillow last checked: 8 hours ago
Listing updated: December 30, 2024 at 09:12am
Listed by:
Elizabeth Bauch 716-712-6790,
WNY Metro Roberts Realty
Bought with:
Enas L Latif, 10301216105
HUNT Real Estate Corporation
Source: NYSAMLSs,MLS#: B1571672 Originating MLS: Buffalo
Originating MLS: Buffalo
Facts & features
Interior
Bedrooms & bathrooms
- Bedrooms: 3
- Bathrooms: 1
- Full bathrooms: 1
Bedroom 1
- Dimensions: 15.00 x 13.00
Bedroom 1
- Dimensions: 15.00 x 13.00
Bedroom 2
- Dimensions: 13.00 x 12.00
Bedroom 2
- Dimensions: 13.00 x 12.00
Bedroom 3
- Dimensions: 11.00 x 11.00
Bedroom 3
- Dimensions: 11.00 x 11.00
Dining room
- Level: First
- Dimensions: 18.00 x 11.00
Dining room
- Level: First
- Dimensions: 18.00 x 11.00
Kitchen
- Level: First
- Dimensions: 14.00 x 12.00
Kitchen
- Level: First
- Dimensions: 14.00 x 12.00
Living room
- Level: First
- Dimensions: 20.00 x 15.00
Living room
- Level: First
- Dimensions: 20.00 x 15.00
Other
- Level: First
- Dimensions: 8.00 x 7.00
Other
- Level: First
- Dimensions: 8.00 x 7.00
Other
- Level: First
- Dimensions: 8.00 x 7.00
Other
- Level: First
- Dimensions: 8.00 x 7.00
Heating
- Gas, Hot Water
Appliances
- Included: Electric Oven, Electric Range, Gas Water Heater, Refrigerator
- Laundry: In Basement
Features
- Ceiling Fan(s), Entrance Foyer, Eat-in Kitchen, Separate/Formal Living Room
- Flooring: Carpet, Hardwood, Tile, Varies, Vinyl
- Basement: Full
- Number of fireplaces: 1
Interior area
- Total structure area: 1,368
- Total interior livable area: 1,368 sqft
Property
Parking
- Total spaces: 1.5
- Parking features: Detached, Garage
- Garage spaces: 1.5
Features
- Patio & porch: Enclosed, Porch
- Exterior features: Blacktop Driveway
Lot
- Size: 5,841 sqft
- Dimensions: 40 x 146
- Features: Residential Lot
Details
- Parcel number: 1402001335800004033000
- Special conditions: Estate
Construction
Type & style
- Home type: SingleFamily
- Architectural style: Cape Cod
- Property subtype: Single Family Residence
Materials
- Other, See Remarks, Copper Plumbing
- Foundation: Block
- Roof: Asphalt
Condition
- Resale
- Year built: 1920
Utilities & green energy
- Sewer: Connected
- Water: Connected, Public
- Utilities for property: Sewer Connected, Water Connected
Community & neighborhood
Location
- Region: Buffalo
Other
Other facts
- Listing terms: Cash,Conventional,FHA,VA Loan
Price history
| Date | Event | Price |
|---|---|---|
| 12/13/2024 | Sold | $237,500+8%$174/sqft |
Source: | ||
| 10/25/2024 | Pending sale | $219,900$161/sqft |
Source: | ||
| 10/15/2024 | Listed for sale | $219,900$161/sqft |
Source: | ||
Public tax history
| Year | Property taxes | Tax assessment |
|---|---|---|
| 2024 | -- | $132,000 |
| 2023 | -- | $132,000 |
| 2022 | -- | $132,000 |
Find assessor info on the county website
Neighborhood: South Abbott
Nearby schools
GreatSchools rating
- 5/10Discovery SchoolGrades: PK-8Distance: 0.2 mi
- 3/10South Park High SchoolGrades: 9-12Distance: 1.2 mi
- 5/10Lorraine Elementary SchoolGrades: PK-8Distance: 0.6 mi
Schools provided by the listing agent
- District: Buffalo
Source: NYSAMLSs. This data may not be complete. We recommend contacting the local school district to confirm school assignments for this home.
