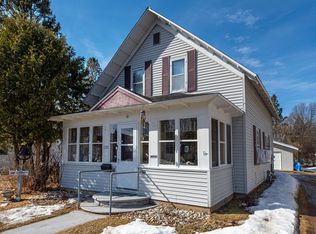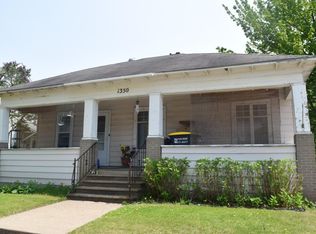Sold for $162,500
$162,500
1360 Eagle St, Rhinelander, WI 54501
2beds
1,208sqft
Single Family Residence
Built in ----
7,405 Square Feet Lot
$167,900 Zestimate®
$135/sqft
$1,083 Estimated rent
Home value
$167,900
Estimated sales range
Not available
$1,083/mo
Zestimate® history
Loading...
Owner options
Explore your selling options
What's special
Be sure to check out this newly remodeled 2 bed, 1 bathroom home in the city of Rhinelander! Kitchen appliances are included. The back covered cement patio is handy for storing garbage bins, etc. and grilling anytime of the year. A brief recap of improvements include new home roof, water heater and vinyl siding in 2025, new water main in 2021, new garage roof in 2019, seamless gutters, central air conditioning, pex water lines, two new windows and a pet door! The 2 plus car garage and a fenced portion of the back yard is a real plus. Close to downtown shopping, parks, medical facilities and year around recreation and entertainment. Hodag Park and the beautiful Rhinelander Chain of Lakes is within walking distance! This sweet home is move-in ready so set up your showing soon before it's gone!
Zillow last checked: 8 hours ago
Listing updated: September 04, 2025 at 03:28pm
Listed by:
CANDY KROUZE 715-360-1340,
KEY INSIGHT, LLC
Bought with:
TIMOTHY NELSON
WILD RIVERS GROUP REAL ESTATE, LLC
Source: GNMLS,MLS#: 213323
Facts & features
Interior
Bedrooms & bathrooms
- Bedrooms: 2
- Bathrooms: 1
- Full bathrooms: 1
Primary bedroom
- Level: Second
- Dimensions: 11'4x12'5
Bedroom
- Level: Second
- Dimensions: 9'6x11'4
Bathroom
- Level: Second
Dining room
- Level: First
- Dimensions: 9'3x11'4
Kitchen
- Level: First
- Dimensions: 9'3x11'4
Living room
- Level: First
- Dimensions: 11'2x15'9
Heating
- Forced Air, Floor Furnace, Natural Gas
Cooling
- Central Air
Appliances
- Included: Gas Oven, Gas Range, Gas Water Heater, Microwave, Refrigerator
- Laundry: Washer Hookup, In Basement
Features
- Cable TV, Walk-In Closet(s)
- Flooring: Laminate, Vinyl
- Basement: Daylight,Full,Interior Entry,Unfinished
- Attic: Crawl Space
- Has fireplace: No
- Fireplace features: None
Interior area
- Total structure area: 1,208
- Total interior livable area: 1,208 sqft
- Finished area above ground: 1,208
- Finished area below ground: 0
Property
Parking
- Total spaces: 2
- Parking features: Additional Parking, Detached, Garage, Two Car Garage, Storage, Driveway, Shared Driveway
- Garage spaces: 2
- Has uncovered spaces: Yes
Features
- Levels: One and One Half
- Stories: 1
- Patio & porch: Patio
- Exterior features: Patio
- Frontage length: 0,0
Lot
- Size: 7,405 sqft
- Features: Level
Details
- Parcel number: RH1758
Construction
Type & style
- Home type: SingleFamily
- Architectural style: One and One Half Story
- Property subtype: Single Family Residence
Materials
- Frame, Vinyl Siding, Wood Siding
- Foundation: Block, Stone
- Roof: Composition,Shingle
Utilities & green energy
- Electric: Circuit Breakers
- Sewer: Public Sewer
- Water: Public
- Utilities for property: Cable Available
Community & neighborhood
Location
- Region: Rhinelander
Other
Other facts
- Ownership: Fee Simple
Price history
| Date | Event | Price |
|---|---|---|
| 9/4/2025 | Sold | $162,500+1.6%$135/sqft |
Source: | ||
| 7/21/2025 | Contingent | $160,000$132/sqft |
Source: | ||
| 7/17/2025 | Listed for sale | $160,000$132/sqft |
Source: | ||
| 11/10/2022 | Listing removed | -- |
Source: Zillow Rental Manager Report a problem | ||
| 10/31/2022 | Listed for rent | $1,295$1/sqft |
Source: Zillow Rental Manager Report a problem | ||
Public tax history
| Year | Property taxes | Tax assessment |
|---|---|---|
| 2024 | $1,202 +6.8% | $66,200 |
| 2023 | $1,126 +5.4% | $66,200 |
| 2022 | $1,068 -30.9% | $66,200 |
Find assessor info on the county website
Neighborhood: 54501
Nearby schools
GreatSchools rating
- 5/10Central Elementary SchoolGrades: PK-5Distance: 0.8 mi
- 5/10James Williams Middle SchoolGrades: 6-8Distance: 0.6 mi
- 6/10Rhinelander High SchoolGrades: 9-12Distance: 0.4 mi
Get pre-qualified for a loan
At Zillow Home Loans, we can pre-qualify you in as little as 5 minutes with no impact to your credit score.An equal housing lender. NMLS #10287.

