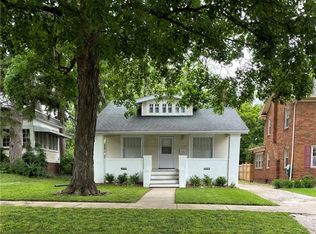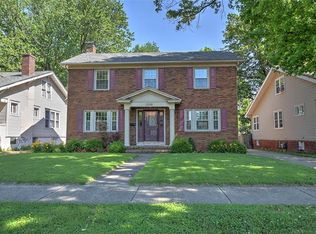Sold for $95,000
$95,000
1360 W Riverview Ave, Decatur, IL 62522
3beds
1,884sqft
Single Family Residence
Built in 1926
7,405.2 Square Feet Lot
$121,100 Zestimate®
$50/sqft
$1,416 Estimated rent
Home value
$121,100
$108,000 - $134,000
$1,416/mo
Zestimate® history
Loading...
Owner options
Explore your selling options
What's special
You will know this is a 'west end home' as soon as you walk through the front door. The hardwood floors and lofty ceilings enhance that luxury feeling so common in this area. The three-season room adjacent to the living room provides extended entertainment space or maybe just a quiet refuge for your morning coffee. Access the upper level bedrooms from a combination stairwell originating from two rooms! The fenced back yard, complete with fire pit, is ready-made for family living... kids, pets are welcome here! The back yard also features a new 9' x 12' 'barn shed' complete with overhead storage. You will appreciate the personal touches throughout and will want to call this house your home! Check it out before it is gone!
Zillow last checked: 8 hours ago
Listing updated: October 09, 2023 at 04:12pm
Listed by:
Randy Grigg 217-450-8500,
Vieweg RE/Better Homes & Gardens Real Estate-Service First
Bought with:
Kristina Frost, 475200529
Glenda Williamson Realty
Source: CIBR,MLS#: 6228518 Originating MLS: Central Illinois Board Of REALTORS
Originating MLS: Central Illinois Board Of REALTORS
Facts & features
Interior
Bedrooms & bathrooms
- Bedrooms: 3
- Bathrooms: 2
- Full bathrooms: 1
- 1/2 bathrooms: 1
Primary bedroom
- Description: Flooring: Hardwood
- Level: Upper
- Width: 12
Bedroom
- Description: Flooring: Hardwood
- Level: Main
Bedroom
- Description: Flooring: Hardwood
- Level: Upper
Dining room
- Description: Flooring: Hardwood
- Level: Main
Other
- Features: Tub Shower
- Level: Main
- Dimensions: 6 x 8
Half bath
- Level: Lower
- Width: 5
Kitchen
- Description: Flooring: Vinyl
- Level: Main
Living room
- Description: Flooring: Hardwood
- Level: Main
Sunroom
- Description: Flooring: Hardwood
- Level: Main
Heating
- Forced Air, Gas
Cooling
- Window Unit(s)
Appliances
- Included: Dryer, Dishwasher, Gas Water Heater, Oven, Range, Refrigerator, Washer
Features
- Main Level Primary, Workshop
- Windows: Replacement Windows
- Basement: Finished,Unfinished,Full
- Has fireplace: No
Interior area
- Total structure area: 1,884
- Total interior livable area: 1,884 sqft
- Finished area above ground: 1,584
- Finished area below ground: 300
Property
Features
- Levels: Two
- Stories: 2
- Patio & porch: Front Porch, Patio
- Exterior features: Fence, Shed, Workshop
- Fencing: Yard Fenced
Lot
- Size: 7,405 sqft
Details
- Additional structures: Shed(s)
- Parcel number: 041216408024
- Zoning: RES
- Special conditions: None
Construction
Type & style
- Home type: SingleFamily
- Architectural style: Other
- Property subtype: Single Family Residence
Materials
- Vinyl Siding
- Foundation: Basement
- Roof: Shingle
Condition
- Year built: 1926
Utilities & green energy
- Sewer: Public Sewer
- Water: Public
Community & neighborhood
Security
- Security features: Smoke Detector(s)
Location
- Region: Decatur
- Subdivision: University Place 2nd Add
Other
Other facts
- Road surface type: Concrete
Price history
| Date | Event | Price |
|---|---|---|
| 10/4/2023 | Sold | $95,000$50/sqft |
Source: | ||
| 8/24/2023 | Pending sale | $95,000$50/sqft |
Source: | ||
| 8/3/2023 | Contingent | $95,000$50/sqft |
Source: | ||
| 7/29/2023 | Listed for sale | $95,000-87.5%$50/sqft |
Source: | ||
| 12/29/2010 | Sold | $760,000+816.8%$403/sqft |
Source: Public Record Report a problem | ||
Public tax history
| Year | Property taxes | Tax assessment |
|---|---|---|
| 2024 | $2,962 +26.6% | $30,601 +3.7% |
| 2023 | $2,341 +16.9% | $29,518 +15.4% |
| 2022 | $2,002 +3.1% | $25,575 +2.8% |
Find assessor info on the county website
Neighborhood: 62522
Nearby schools
GreatSchools rating
- 2/10Dennis Lab SchoolGrades: PK-8Distance: 0.3 mi
- 2/10Macarthur High SchoolGrades: 9-12Distance: 1.2 mi
- 2/10Eisenhower High SchoolGrades: 9-12Distance: 2.4 mi
Schools provided by the listing agent
- District: Decatur Dist 61
Source: CIBR. This data may not be complete. We recommend contacting the local school district to confirm school assignments for this home.
Get pre-qualified for a loan
At Zillow Home Loans, we can pre-qualify you in as little as 5 minutes with no impact to your credit score.An equal housing lender. NMLS #10287.

