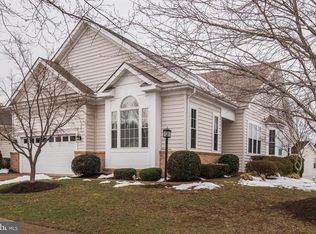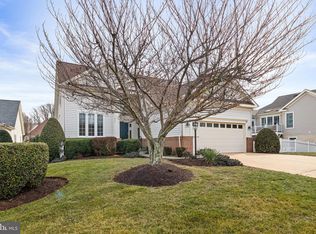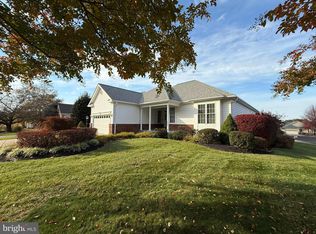
Sold for $895,000
$895,000
13602 Ryton Ridge Ln, Gainesville, VA 20155
3beds
4,700sqft
Single Family Residence
Built in 1998
0.27 Acres Lot
$892,200 Zestimate®
$190/sqft
$3,855 Estimated rent
Home value
$892,200
$830,000 - $964,000
$3,855/mo
Zestimate® history
Loading...
Owner options
Explore your selling options
What's special
Zillow last checked: 8 hours ago
Listing updated: July 28, 2025 at 06:56am
Listed by:
Roxanne Winfrey 703-303-4788,
Real Broker, LLC,
Listing Team: Dwellus
Bought with:
Roxanne Winfrey, 0225226496
Real Broker, LLC
Source: Bright MLS,MLS#: VAPW2090628
Facts & features
Interior
Bedrooms & bathrooms
- Bedrooms: 3
- Bathrooms: 3
- Full bathrooms: 3
- Main level bathrooms: 2
- Main level bedrooms: 2
Primary bedroom
- Features: Flooring - HardWood
- Level: Main
- Area: 234 Square Feet
- Dimensions: 18 X 13
Bedroom 2
- Features: Flooring - HardWood
- Level: Main
- Area: 143 Square Feet
- Dimensions: 11 X 13
Bedroom 3
- Features: Flooring - Carpet
- Level: Upper
- Area: 132 Square Feet
- Dimensions: 12 X 11
Basement
- Features: Flooring - Concrete
- Level: Lower
- Area: 2346 Square Feet
- Dimensions: 46 X 51
Breakfast room
- Features: Flooring - HardWood
- Level: Main
- Area: 216 Square Feet
- Dimensions: 18 X 12
Dining room
- Features: Flooring - HardWood
- Level: Main
- Area: 156 Square Feet
- Dimensions: 13 X 12
Family room
- Features: Flooring - HardWood, Fireplace - Gas
- Level: Main
- Area: 352 Square Feet
- Dimensions: 16 X 22
Foyer
- Features: Flooring - HardWood
- Level: Main
- Area: 90 Square Feet
- Dimensions: 10 X 9
Kitchen
- Features: Flooring - HardWood
- Level: Main
- Area: 168 Square Feet
- Dimensions: 14 X 12
Laundry
- Features: Flooring - HardWood
- Level: Main
- Area: 42 Square Feet
- Dimensions: 6 X 7
Loft
- Features: Flooring - Carpet
- Level: Upper
- Area: 81 Square Feet
- Dimensions: 9 X 9
Study
- Features: Flooring - HardWood
- Level: Main
- Area: 132 Square Feet
- Dimensions: 11 X 12
Other
- Features: Flooring - HardWood
- Level: Main
- Area: 150 Square Feet
- Dimensions: 15 X 10
Heating
- Forced Air, Natural Gas
Cooling
- Central Air, Ceiling Fan(s), Electric
Appliances
- Included: Dishwasher, Disposal, Dryer, Exhaust Fan, Ice Maker, Microwave, Oven/Range - Gas, Refrigerator, Washer, Water Dispenser, Gas Water Heater
- Laundry: Washer/Dryer Hookups Only, Laundry Room
Features
- Breakfast Area, Family Room Off Kitchen, Kitchen - Gourmet, Kitchen Island, Dining Area, Primary Bath(s), Chair Railings, Upgraded Countertops, Crown Molding, Recessed Lighting, Open Floorplan, 2 Story Ceilings, 9'+ Ceilings, Dry Wall, Vaulted Ceiling(s)
- Flooring: Wood
- Doors: French Doors, Six Panel
- Windows: Bay/Bow, Screens, Vinyl Clad, Skylight(s), Window Treatments
- Basement: Connecting Stairway,Rear Entrance,Exterior Entry,Partial,Full,Unfinished,Walk-Out Access
- Number of fireplaces: 1
- Fireplace features: Gas/Propane, Glass Doors, Mantel(s)
Interior area
- Total structure area: 5,268
- Total interior livable area: 4,700 sqft
- Finished area above ground: 2,920
- Finished area below ground: 1,780
Property
Parking
- Total spaces: 2
- Parking features: Garage Faces Front, Garage Door Opener, Driveway, Concrete, Attached
- Attached garage spaces: 2
- Has uncovered spaces: Yes
Accessibility
- Accessibility features: Accessible Hallway(s), Thresholds <5/8"
Features
- Levels: Three
- Stories: 3
- Patio & porch: Deck, Porch
- Exterior features: Bump-outs, Underground Lawn Sprinkler
- Pool features: Community
- Has view: Yes
- View description: Garden
Lot
- Size: 0.27 Acres
- Features: Corner Lot, Landscaped, Premium
Details
- Additional structures: Above Grade, Below Grade
- Parcel number: 7497090635
- Zoning: PMR
- Special conditions: Standard
Construction
Type & style
- Home type: SingleFamily
- Architectural style: Colonial
- Property subtype: Single Family Residence
Materials
- Combination, Brick, Vinyl Siding
- Foundation: Permanent
- Roof: Asphalt
Condition
- New construction: No
- Year built: 1998
Details
- Builder model: TIGERLILY
- Builder name: LENNAR
Utilities & green energy
- Sewer: Public Sewer
- Water: Public
- Utilities for property: Cable Available, Underground Utilities
Community & neighborhood
Security
- Security features: Security Gate, Security System
Community
- Community features: Pool
Senior living
- Senior community: Yes
Location
- Region: Gainesville
- Subdivision: Heritage Hunt
HOA & financial
HOA
- Has HOA: Yes
- HOA fee: $290 monthly
- Amenities included: Clubhouse, Common Grounds, Fitness Center, Golf Course Membership Available, Jogging Path, Indoor Pool, Pool, Tennis Court(s), Dining Rooms, Gated, Party Room, Retirement Community
- Services included: Cable TV, Internet, Security, Trash, Management, Insurance, Road Maintenance, Snow Removal, Standard Phone Service
- Association name: HERITAGE HUNT HOA
Other
Other facts
- Listing agreement: Exclusive Right To Sell
- Listing terms: Cash,Conventional,FHA,VA Loan
- Ownership: Fee Simple
- Road surface type: Black Top
Price history
| Date | Event | Price |
|---|---|---|
| 7/28/2025 | Sold | $895,000$190/sqft |
Source: | ||
| 3/28/2025 | Pending sale | $895,000$190/sqft |
Source: | ||
| 3/28/2025 | Listed for sale | $895,000+70.8%$190/sqft |
Source: | ||
| 5/6/2016 | Sold | $524,000-0.2%$111/sqft |
Source: Public Record Report a problem | ||
| 3/12/2016 | Pending sale | $524,900$112/sqft |
Source: Long & Foster Real Estate, Inc. #PW9572098 Report a problem | ||
Public tax history
| Year | Property taxes | Tax assessment |
|---|---|---|
| 2025 | $8,024 +7% | $818,400 +8.5% |
| 2024 | $7,501 +8.1% | $754,200 +13.1% |
| 2023 | $6,937 -3.2% | $666,700 +4.6% |
Find assessor info on the county website
Neighborhood: 20155
Nearby schools
GreatSchools rating
- 6/10George G. Tyler Elementary SchoolGrades: PK-5Distance: 1.3 mi
- 7/10Bull Run Middle SchoolGrades: 6-8Distance: 1 mi
- NAPace WestGrades: Distance: 1.1 mi
Schools provided by the listing agent
- Elementary: Tyler
- Middle: Bull Run
- High: Battlefield
- District: Prince William County Public Schools
Source: Bright MLS. This data may not be complete. We recommend contacting the local school district to confirm school assignments for this home.
Get pre-qualified for a loan
At Zillow Home Loans, we can pre-qualify you in as little as 5 minutes with no impact to your credit score.An equal housing lender. NMLS #10287.

