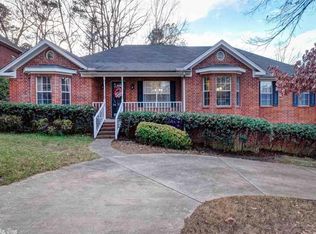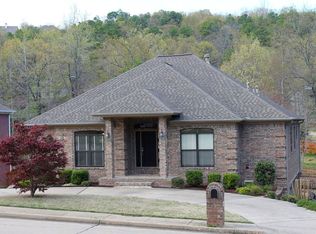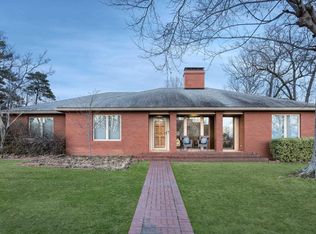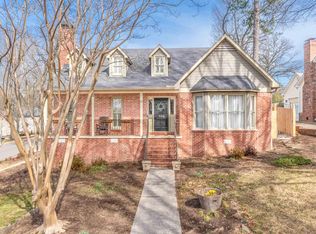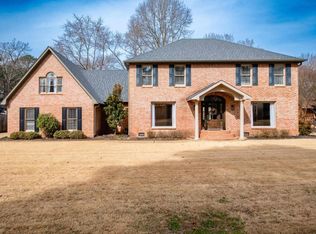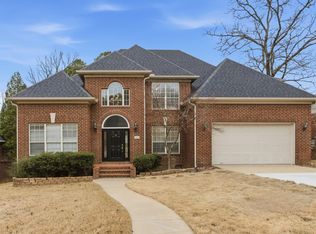A classic two-story Colonial thoughtfully updated for modern living. This 4-bedroom, 3.5-bath home blends timeless architecture with smart, functional upgrades throughout. The remodeled kitchen anchors the home with quartz countertops, stainless appliances, gas range, double convection ovens, Samsung Smart refrigerator, 2 walk-in pantry's, and abundant storage. Formal dining and a spacious living room provide defined yet comfortable gathering spaces. Fresh interior paint, updated lighting and hardware, modern fixtures, and upgraded outdoor lighting create a cohesive finish throughout. Upstairs, the primary suite is privately positioned on one end of the home, while two generously sized bedrooms share a Jack-and-Jill bath. On the opposite side, a large bedroom with its own ensuite bathroom offers ideal flexibility for guests or in-laws. An expansive deck overlooks the fully fenced backyard framed by mature greenery. Major improvements include a 2024 roof, full-home generator, and integrated Vivint security system with cameras, glass-break sensors, thermostat control, and smart features. The side-loading two-car garage enhances functionality while maintaining the homes curb appeal.
Active
$485,000
13609 Napoleon Rd, Little Rock, AR 72211
4beds
2,939sqft
Est.:
Single Family Residence
Built in 1995
10,454.4 Square Feet Lot
$482,000 Zestimate®
$165/sqft
$10/mo HOA
What's special
Side-loading two-car garageJack-and-jill bathAbundant storageGenerously sized bedroomsExpansive deckUpgraded outdoor lightingFormal dining
- 16 days |
- 3,814 |
- 196 |
Zillow last checked: 8 hours ago
Listing updated: February 24, 2026 at 12:30pm
Listed by:
Rennie Jenkins 501-256-4984,
Jon Underhill Real Estate 501-868-3444
Source: CARMLS,MLS#: 26005771
Tour with a local agent
Facts & features
Interior
Bedrooms & bathrooms
- Bedrooms: 4
- Bathrooms: 4
- Full bathrooms: 3
- 1/2 bathrooms: 1
Rooms
- Room types: Formal Living Room, Office/Study
Dining room
- Features: Separate Dining Room, Eat-in Kitchen
Heating
- Natural Gas
Cooling
- Electric
Appliances
- Included: Built-In Range, Double Oven, Gas Range, Dishwasher, Disposal, Refrigerator, Plumbed For Ice Maker, Convection Oven, Gas Water Heater
- Laundry: Washer Hookup, Electric Dryer Hookup, Laundry Room
Features
- Walk-In Closet(s), Ceiling Fan(s), Walk-in Shower, Kit Counter-Quartz, Pantry, Sheet Rock, All Bedrooms Up
- Flooring: Carpet, Wood, Tile
- Windows: Window Treatments, Insulated Windows
- Attic: Floored
- Has fireplace: Yes
- Fireplace features: Factory Built, Insert, Gas Logs Present, Blower Fan
Interior area
- Total structure area: 2,939
- Total interior livable area: 2,939 sqft
Video & virtual tour
Property
Parking
- Total spaces: 2
- Parking features: Garage, Two Car, Garage Door Opener, Garage Faces Side
- Has garage: Yes
Features
- Levels: Two
- Stories: 2
- Patio & porch: Patio, Porch
- Has spa: Yes
- Spa features: Whirlpool/Hot Tub/Spa
- Fencing: Full,Wood
Lot
- Size: 10,454.4 Square Feet
- Features: Sloped, Level, Extra Landscaping, Subdivided, Lawn Sprinkler
Details
- Parcel number: 43L1061209500
Construction
Type & style
- Home type: SingleFamily
- Architectural style: Colonial
- Property subtype: Single Family Residence
Materials
- Metal/Vinyl Siding
- Foundation: Crawl Space
- Roof: Composition
Condition
- New construction: No
- Year built: 1995
Utilities & green energy
- Electric: Elec-Municipal (+Entergy)
- Gas: Gas-Natural
- Sewer: Public Sewer
- Water: Public
- Utilities for property: Natural Gas Connected
Community & HOA
Community
- Features: Tennis Court(s), Playground, Picnic Area, Mandatory Fee
- Security: Smoke Detector(s), Security System
- Subdivision: CARRIAGE CREEK
HOA
- Has HOA: Yes
- HOA fee: $125 annually
Location
- Region: Little Rock
Financial & listing details
- Price per square foot: $165/sqft
- Tax assessed value: $343,745
- Annual tax amount: $4,812
- Date on market: 2/14/2026
- Listing terms: VA Loan,FHA,Conventional,Cash
- Road surface type: Paved
Estimated market value
$482,000
$458,000 - $506,000
$3,089/mo
Price history
Price history
| Date | Event | Price |
|---|---|---|
| 2/14/2026 | Listed for sale | $485,000+12.8%$165/sqft |
Source: | ||
| 12/29/2023 | Sold | $430,000+1.2%$146/sqft |
Source: | ||
| 12/22/2023 | Pending sale | $425,000$145/sqft |
Source: | ||
| 12/22/2023 | Contingent | $425,000$145/sqft |
Source: | ||
| 12/1/2023 | Listed for sale | $425,000+286.4%$145/sqft |
Source: | ||
| 7/22/2015 | Sold | $110,000-53.8%$37/sqft |
Source: Agent Provided Report a problem | ||
| 11/4/2002 | Sold | $238,000-4.4%$81/sqft |
Source: Public Record Report a problem | ||
| 8/20/2002 | Sold | $249,000+12.7%$85/sqft |
Source: Public Record Report a problem | ||
| 5/4/2000 | Sold | $221,000$75/sqft |
Source: Public Record Report a problem | ||
Public tax history
Public tax history
| Year | Property taxes | Tax assessment |
|---|---|---|
| 2024 | $4,812 +33.2% | $68,749 +19.2% |
| 2023 | $3,613 +3.8% | $57,690 +4.8% |
| 2022 | $3,480 +4.7% | $55,070 +5% |
| 2021 | $3,323 +0.8% | $52,450 |
| 2020 | $3,297 | $52,450 |
| 2019 | $3,297 -0.8% | $52,450 |
| 2018 | $3,322 +4.1% | $52,450 |
| 2017 | $3,192 | $52,450 +8.8% |
| 2016 | $3,192 +5.4% | $48,190 |
| 2015 | $3,028 -10.4% | $48,190 |
| 2014 | $3,378 | $48,190 |
| 2013 | $3,378 | $48,190 |
| 2012 | -- | $48,190 -4.4% |
| 2011 | -- | $50,400 |
| 2010 | -- | $50,400 |
| 2009 | -- | $50,400 -11.8% |
| 2008 | -- | $57,120 |
| 2007 | -- | $57,120 +31.1% |
| 2005 | -- | $43,580 |
| 2004 | -- | $43,580 +14.1% |
| 2003 | -- | $38,194 |
| 2002 | -- | $38,194 |
| 2001 | -- | $38,194 |
Find assessor info on the county website
BuyAbility℠ payment
Est. payment
$2,613/mo
Principal & interest
$2280
Property taxes
$323
HOA Fees
$10
Climate risks
Neighborhood: Rock Creek
Nearby schools
GreatSchools rating
- 6/10Fulbright Elementary SchoolGrades: PK-5Distance: 2.1 mi
- 7/10Pinnacle View Middle SchoolGrades: 6-8Distance: 3.7 mi
- 4/10Little Rock West High School of InnovationGrades: 9-12Distance: 3.7 mi
