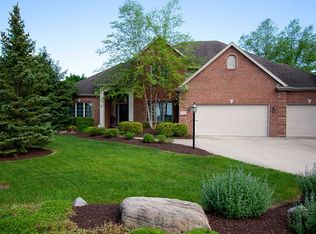The Ranch you have been waiting for is move in ready! Located in Popular Bridgewater this split floor plan stunner welcomes you home with a beautiful brick exterior, 3 car garage and open concept. Inside the Kitchen Quartz peninsula and countertops are framed by a Slate backsplash and illuminated by canned lighting. Brand New Stainless steel appliances include a 3 year warranty. Newly painted walls and trim as well as a detailed fireplace feature transform the space into an inviting solace. Spacious Master bedroom with tray ceiling and crown molding. Tile floor welcomes you into the on suite accommodating a jetted tub, double vanity, and 2 Closets. 3 bedrooms offer space for family and friends to visit. Huge Basement features Brand New carpet and paint providing blank slate with options for your theater room, game room or exercise space. Make sure to come by and see the extensive amount of shelved storage for your seasonal decor or wine storage. New Sump Pump 2019 and New Water Heater 2017, Mature Landscaping provides privacy off the back Low Maintenance composite decking. In ground lawn irrigation system.
This property is off market, which means it's not currently listed for sale or rent on Zillow. This may be different from what's available on other websites or public sources.


