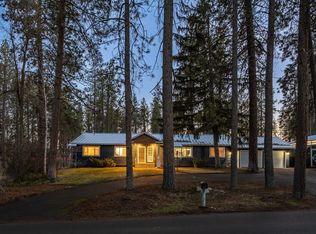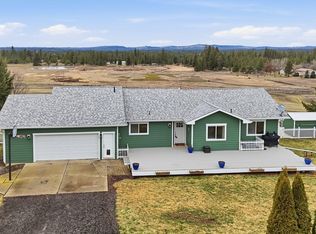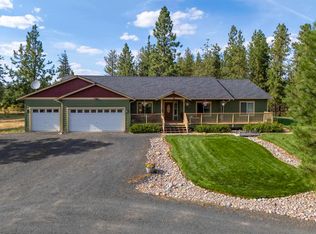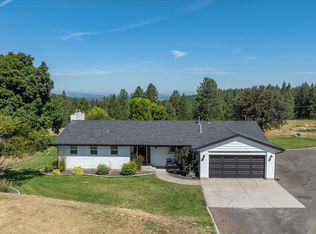Welcome to your private sanctuary! Nestled on 9.77 beautifully natural acres, this unique property offers the perfect blend of seclusion and convenience, just minutes from Latah Creek & downtown Spokane. Step into a bright, open contemporary home featuring a spacious layout and warm natural light throughout. 4 bedrooms, 3.5 baths, and a den, & kitchenette area in the lower level. The cozy living room on the main floor has high wood ceilings and brick fireplace area. The kitchen features new natural Dekton counters, pull-out organizers, modern finishes, perfect for everyday living and entertaining. The remodeled bathrooms are designed with comfort and style in mind. Enjoy breathtaking views & serene outdoor living from the expansive wrap-around deck, complete with integrated lighting. Land includes a seasonal pond that attracts abundant wildlife—moose, elk, ducks, and more—making every day feel like a private nature retreat. The natural landscaping enhances the rustic charm while remaining low-maintenance.
Active
Price cut: $20K (12/5)
$730,000
13625 S Sherman Rd, Spokane, WA 99224
4beds
4baths
3,700sqft
Est.:
Single Family Residence
Built in 1978
9.77 Acres Lot
$-- Zestimate®
$197/sqft
$-- HOA
What's special
Brick fireplace areaModern finishesWarm natural light throughoutBreathtaking viewsHigh wood ceilingsPull-out organizersBright open contemporary home
- 145 days |
- 1,805 |
- 85 |
Zillow last checked: 8 hours ago
Listing updated: January 16, 2026 at 11:36am
Listed by:
Wendi Helmick 509-994-4089,
Live Real Estate, LLC
Source: SMLS,MLS#: 202524842
Tour with a local agent
Facts & features
Interior
Bedrooms & bathrooms
- Bedrooms: 4
- Bathrooms: 4
Basement
- Level: Basement
First floor
- Level: First
- Area: 1500 Square Feet
Other
- Level: Second
- Area: 700 Square Feet
Heating
- Electric, Forced Air, Heat Pump, Propane
Cooling
- Central Air
Appliances
- Included: Range, Dishwasher, Refrigerator, Disposal, Microwave
Features
- Cathedral Ceiling(s), Natural Woodwork, Hard Surface Counters
- Flooring: Wood
- Windows: Windows Vinyl, Wood Frames
- Basement: Full,Finished,Daylight,Rec/Family Area,Walk-Out Access
- Number of fireplaces: 2
Interior area
- Total structure area: 3,700
- Total interior livable area: 3,700 sqft
Property
Parking
- Total spaces: 6
- Parking features: Attached, Detached, Carport, RV Access/Parking, Workshop in Garage, Garage Door Opener, Oversized
- Garage spaces: 4
- Carport spaces: 2
- Covered spaces: 6
Features
- Levels: Two
- Stories: 2
- Fencing: Fenced
- Has view: Yes
- View description: Mountain(s), Territorial, Water
- Has water view: Yes
- Water view: Water
- Waterfront features: Pond
Lot
- Size: 9.77 Acres
- Features: Views, Sprinkler - Automatic, Level, Secluded, Open Lot, Near Public Transit, Oversized Lot, Surveyed, Horses Allowed, Border Public Land, Orchard(s)
Details
- Additional structures: Workshop
- Parcel number: 24362.9013
- Horses can be raised: Yes
Construction
Type & style
- Home type: SingleFamily
- Architectural style: Contemporary
- Property subtype: Single Family Residence
Materials
- Cedar
- Roof: Composition
Condition
- New construction: No
- Year built: 1978
Community & HOA
HOA
- Has HOA: No
Location
- Region: Spokane
Financial & listing details
- Price per square foot: $197/sqft
- Tax assessed value: $697,500
- Annual tax amount: $6,785
- Date on market: 10/1/2025
- Listing terms: VA Loan,Conventional,Cash
- Road surface type: Gravel
Estimated market value
Not available
Estimated sales range
Not available
Not available
Price history
Price history
| Date | Event | Price |
|---|---|---|
| 12/5/2025 | Price change | $730,000-2.7%$197/sqft |
Source: | ||
| 11/11/2025 | Pending sale | $750,000$203/sqft |
Source: | ||
| 10/1/2025 | Listed for sale | $750,000$203/sqft |
Source: | ||
| 10/1/2025 | Listing removed | $750,000$203/sqft |
Source: | ||
| 9/17/2025 | Listed for sale | $750,000$203/sqft |
Source: | ||
| 9/17/2025 | Pending sale | $750,000$203/sqft |
Source: | ||
| 8/7/2025 | Price change | $750,000-3.2%$203/sqft |
Source: | ||
| 7/26/2025 | Price change | $775,000-3%$209/sqft |
Source: | ||
| 6/15/2025 | Price change | $799,000-4.8%$216/sqft |
Source: | ||
| 5/31/2025 | Listed for sale | $839,000+86.4%$227/sqft |
Source: | ||
| 7/5/2007 | Sold | $450,000$122/sqft |
Source: | ||
| 7/4/2003 | Sold | $450,000$122/sqft |
Source: Agent Provided Report a problem | ||
Public tax history
Public tax history
| Year | Property taxes | Tax assessment |
|---|---|---|
| 2024 | $6,785 +18.8% | $697,500 +2.9% |
| 2023 | $5,710 +4.8% | $678,070 +3.5% |
| 2022 | $5,447 -7.3% | $655,080 +18.2% |
| 2021 | $5,875 +3.6% | $554,310 +12.8% |
| 2020 | $5,669 +13.2% | $491,420 +7.4% |
| 2019 | $5,008 | $457,380 +15.1% |
| 2018 | $5,008 -2.3% | $397,420 -2.9% |
| 2017 | $5,127 +8.1% | $409,430 +11.6% |
| 2016 | $4,744 +7.5% | $367,000 +4.9% |
| 2015 | $4,412 | $350,000 +4.1% |
| 2014 | $4,412 | $336,100 |
| 2013 | $4,412 +13.5% | -- |
| 2011 | $3,886 -6% | -- |
| 2010 | $4,136 | -- |
| 2009 | $4,136 +30.6% | -- |
| 2008 | $3,168 | -- |
| 2007 | $3,168 -73.2% | $314,230 |
| 2005 | $11,824 | -- |
Find assessor info on the county website
BuyAbility℠ payment
Est. payment
$3,950/mo
Principal & interest
$3439
Property taxes
$511
Climate risks
Neighborhood: Marshall
Nearby schools
GreatSchools rating
- 6/10Windsor Elementary SchoolGrades: PK-5Distance: 4.9 mi
- 7/10Westwood Middle SchoolGrades: 6-8Distance: 4.9 mi
- 6/10Cheney High SchoolGrades: 9-12Distance: 6.2 mi
Schools provided by the listing agent
- Elementary: Windsor
- Middle: Westwood
- High: Cheney
- District: Cheney
Source: SMLS. This data may not be complete. We recommend contacting the local school district to confirm school assignments for this home.



