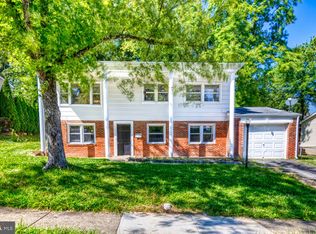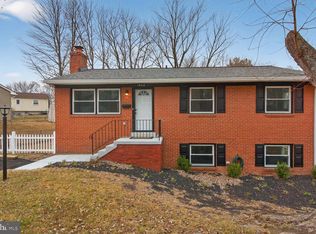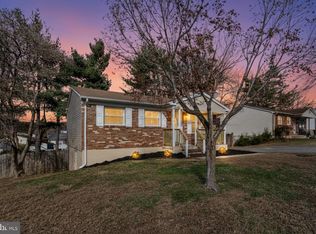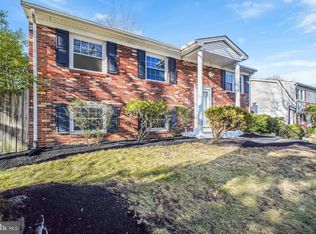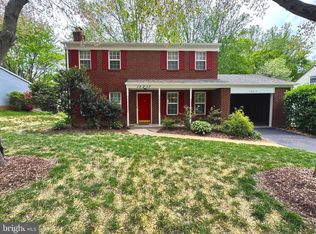Price reduced and Check with your lender or mine about a first time homebuyer credit of close to $10,000 or more that would not have to be paid back. AC new in June 2022 and Windows have been updated to double pane windows. Beautiful 4-Bedroom Home with Updated Features and Great Outdoor Space Don’t miss your chance to own this move-in ready, four-bedroom, 2.5-bath single-family home featuring gorgeous hardwood floors, fresh paint, and updated bathrooms. The upper level offers three bedrooms, a full bath, and a convenient half bath. The open-concept living and dining area is perfect for entertaining, with plenty of natural light and space to host gatherings. Step outside to the spacious deck, complete with an awning—ideal for summer barbecues and relaxing evenings. The lower level includes a fourth bedroom, a full bath, and a generously sized family room with a cozy wood-burning fireplace—perfect for movie nights or a guest suite setup. Additional highlights include a one-car attached garage, driveway parking for two vehicles, and ample street parking. A fantastic blend of comfort, function, and style—schedule your showing today! AC new in June 2022 and Windows have been updated to double pane windows, but not sure what year.
Pending
Price cut: $10.9K (12/17)
$499,000
13626 Kingsman Rd, Woodbridge, VA 22193
4beds
1,679sqft
Est.:
Single Family Residence
Built in 1972
8,833 Square Feet Lot
$-- Zestimate®
$297/sqft
$-- HOA
What's special
Cozy wood-burning fireplaceUpdated bathroomsPlenty of natural lightFresh paintGorgeous hardwood floorsSpacious deck
- 223 days |
- 1,426 |
- 63 |
Zillow last checked: 8 hours ago
Listing updated: January 27, 2026 at 05:03am
Listed by:
Jonathan Lockamy 703-402-0488,
RE/MAX Gateway, LLC
Source: Bright MLS,MLS#: VAPW2097268
Facts & features
Interior
Bedrooms & bathrooms
- Bedrooms: 4
- Bathrooms: 3
- Full bathrooms: 2
- 1/2 bathrooms: 1
- Main level bathrooms: 2
- Main level bedrooms: 3
Basement
- Area: 1008
Heating
- Baseboard, Natural Gas
Cooling
- Central Air, Ceiling Fan(s), Electric
Appliances
- Included: Dishwasher, Disposal, Dryer, Refrigerator, Cooktop, Oven/Range - Gas, Gas Water Heater
- Laundry: Lower Level
Features
- Ceiling Fan(s), Dining Area
- Flooring: Ceramic Tile, Hardwood
- Basement: Partially Finished
- Number of fireplaces: 1
- Fireplace features: Wood Burning, Glass Doors
Interior area
- Total structure area: 2,142
- Total interior livable area: 1,679 sqft
- Finished area above ground: 1,134
- Finished area below ground: 545
Video & virtual tour
Property
Parking
- Total spaces: 3
- Parking features: Garage Faces Front, Driveway, Attached, On Street
- Attached garage spaces: 1
- Uncovered spaces: 2
Accessibility
- Accessibility features: None
Features
- Levels: Split Foyer,Two
- Stories: 2
- Patio & porch: Deck
- Exterior features: Sidewalks, Awning(s)
- Pool features: None
- Fencing: Back Yard
Lot
- Size: 8,833 Square Feet
Details
- Additional structures: Above Grade, Below Grade
- Parcel number: 8192240818
- Zoning: RPC
- Special conditions: Standard
Construction
Type & style
- Home type: SingleFamily
- Property subtype: Single Family Residence
Materials
- Other, Brick
- Foundation: Other
Condition
- Very Good
- New construction: No
- Year built: 1972
Utilities & green energy
- Sewer: Public Sewer
- Water: Public
Community & HOA
Community
- Subdivision: Dale City
HOA
- Has HOA: No
Location
- Region: Woodbridge
Financial & listing details
- Price per square foot: $297/sqft
- Tax assessed value: $444,400
- Annual tax amount: $4,279
- Date on market: 6/19/2025
- Listing agreement: Exclusive Right To Sell
- Ownership: Fee Simple
Estimated market value
Not available
Estimated sales range
Not available
Not available
Price history
Price history
| Date | Event | Price |
|---|---|---|
| 1/6/2026 | Pending sale | $499,000$297/sqft |
Source: | ||
| 12/17/2025 | Price change | $499,000-2.1%$297/sqft |
Source: | ||
| 11/3/2025 | Price change | $509,900-1%$304/sqft |
Source: | ||
| 9/29/2025 | Price change | $514,900-1%$307/sqft |
Source: | ||
| 9/8/2025 | Price change | $519,900-1.9%$310/sqft |
Source: | ||
Public tax history
Public tax history
| Year | Property taxes | Tax assessment |
|---|---|---|
| 2025 | $4,357 +4.8% | $444,400 +6.3% |
| 2024 | $4,157 +3.2% | $418,000 +8% |
| 2023 | $4,028 -6.6% | $387,100 +2.1% |
Find assessor info on the county website
BuyAbility℠ payment
Est. payment
$2,938/mo
Principal & interest
$2401
Property taxes
$362
Home insurance
$175
Climate risks
Neighborhood: Dale City
Nearby schools
GreatSchools rating
- 6/10Enterprise Elementary SchoolGrades: PK-5Distance: 0.8 mi
- 4/10Stuart M. Beville Middle SchoolGrades: 6-8Distance: 0.5 mi
- 2/10Gar-Field High SchoolGrades: PK,9-12Distance: 2.5 mi
Schools provided by the listing agent
- Elementary: Enterprise
- Middle: Beville
- High: Gar-field
- District: Prince William County Public Schools
Source: Bright MLS. This data may not be complete. We recommend contacting the local school district to confirm school assignments for this home.
- Loading
