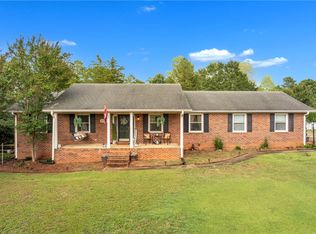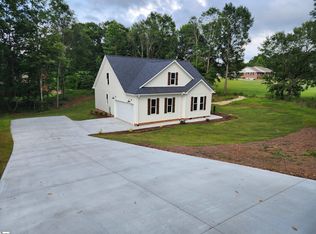Sold for $450,000 on 08/05/25
$450,000
1363 Griffin Mill Rd, Easley, SC 29640
4beds
2,283sqft
Single Family Residence
Built in 1990
2.29 Acres Lot
$447,100 Zestimate®
$197/sqft
$2,368 Estimated rent
Home value
$447,100
$385,000 - $519,000
$2,368/mo
Zestimate® history
Loading...
Owner options
Explore your selling options
What's special
Discover the perfect blend of comfort, space, and versatility in this custom-built 4-bedroom, 3-bath home set on a beautiful 2.29-acre lot in Easley, SC. Thoughtfully designed with a split floor plan and plenty of room to spread out, this property is ideal for families, entertaining, or those seeking flexible living arrangements—with the added bonus of investment potential. The main level features a spacious primary suite with a private ensuite bath, along with two additional large bedrooms and a second full bathroom. The open-concept kitchen and dining area is the heart of the home, offering brand-new stainless steel appliances, ample counter space, and abundant cabinetry for storage. A comfortable living room and a large sunroom filled with natural light provide multiple spaces to relax, entertain, or convert into a game room or home office. The inviting rocking chair front porch sets the tone for peaceful country living just minutes from town. Downstairs, the walk-out basement adds incredible value and opportunity. It includes a fourth bedroom, a newly remodeled full bath, a kitchenette, and a separate paved entrance—complete with a garage door and space for a shop or a garage. This level could easily serve as a separate living unit, ideal for in-laws, guests, or rental income through long- or short-term leasing. Outdoor features include a two-car attached carport, a detached one-car garage/workshop, fenced-in backyard, additional storage building, a gazebo for enjoying the outdoors, and a paved driveway that makes access simple and clean. The cleared, mostly level lot offers privacy, space to expand, and plenty of room to entertain outdoors. Located in a great school district and just minutes from shopping, restaurants, and healthcare, this home is also convenient to Clemson, Greenville, and Pickens. Plus, Pickens Golf Club is less than 5 minutes away, and you’re only about 20 minutes from the scenic waters of Lake Keowee and Lake Hartwell. With its custom design, generous living space, and endless possibilities, this Easley property is perfect as a primary residence or an income-generating investment. Don’t miss your chance to make it yours!
Zillow last checked: 8 hours ago
Listing updated: August 05, 2025 at 02:15pm
Listed by:
Robert Herron 864-723-1945,
Howard Hanna Allen Tate - Lake Keowee North
Bought with:
Dina Elm, 107650
BHHS C Dan Joyner - Office A
Source: WUMLS,MLS#: 20290554 Originating MLS: Western Upstate Association of Realtors
Originating MLS: Western Upstate Association of Realtors
Facts & features
Interior
Bedrooms & bathrooms
- Bedrooms: 4
- Bathrooms: 3
- Full bathrooms: 3
- Main level bathrooms: 2
- Main level bedrooms: 3
Primary bedroom
- Level: Main
- Dimensions: 17'1"x15'3"
Bedroom 2
- Level: Main
- Dimensions: 13'6"x10'2"
Bedroom 3
- Level: Main
- Dimensions: 15'1"x11'4"
Bedroom 4
- Level: Lower
- Dimensions: 19'1"x13'6"
Dining room
- Level: Main
- Dimensions: 16'3"x9'11"
Kitchen
- Level: Main
- Dimensions: 16'7"x9'11"
Living room
- Level: Main
- Dimensions: 19'11"x15'
Sunroom
- Level: Main
- Dimensions: 35'6"x21'9"
Heating
- Central, Electric
Cooling
- Central Air, Electric
Appliances
- Included: Dishwasher, Electric Oven, Electric Range, Gas Water Heater, Refrigerator, Plumbed For Ice Maker
- Laundry: Washer Hookup, Electric Dryer Hookup
Features
- Bath in Primary Bedroom, Main Level Primary, Walk-In Shower, Window Treatments
- Flooring: Carpet, Ceramic Tile, Luxury Vinyl Plank
- Doors: Storm Door(s)
- Windows: Blinds, Vinyl
- Basement: Full,Heated,Walk-Out Access
Interior area
- Total interior livable area: 2,283 sqft
- Finished area above ground: 2,027
- Finished area below ground: 256
Property
Parking
- Total spaces: 1
- Parking features: Attached Carport, Detached, Garage, Driveway
- Garage spaces: 1
- Has carport: Yes
Accessibility
- Accessibility features: Low Threshold Shower
Features
- Levels: One
- Stories: 1
- Patio & porch: Front Porch
- Exterior features: Porch, Storm Windows/Doors
Lot
- Size: 2.29 Acres
- Features: Gentle Sloping, Not In Subdivision, Outside City Limits, Sloped
Details
- Additional structures: Gazebo
- Parcel number: 500905082184
Construction
Type & style
- Home type: SingleFamily
- Architectural style: Ranch
- Property subtype: Single Family Residence
Materials
- Brick
- Foundation: Basement
- Roof: Architectural,Shingle
Condition
- Year built: 1990
Utilities & green energy
- Sewer: Septic Tank
Community & neighborhood
Community
- Community features: Short Term Rental Allowed
Location
- Region: Easley
Other
Other facts
- Listing agreement: Exclusive Right To Sell
Price history
| Date | Event | Price |
|---|---|---|
| 8/5/2025 | Sold | $450,000-8.1%$197/sqft |
Source: | ||
| 7/29/2025 | Pending sale | $489,900$215/sqft |
Source: | ||
| 7/24/2025 | Listed for sale | $489,900$215/sqft |
Source: | ||
Public tax history
| Year | Property taxes | Tax assessment |
|---|---|---|
| 2024 | $2,344 -0.5% | $8,990 |
| 2023 | $2,356 | $8,990 |
| 2022 | $2,356 | $8,990 |
Find assessor info on the county website
Neighborhood: 29640
Nearby schools
GreatSchools rating
- 7/10Pickens Elementary SchoolGrades: PK-5Distance: 3.1 mi
- 6/10Pickens Middle SchoolGrades: 6-8Distance: 3.9 mi
- 6/10Pickens High SchoolGrades: 9-12Distance: 5.4 mi
Schools provided by the listing agent
- Elementary: Pickens Elem
- Middle: Pickens Middle
- High: Pickens High
Source: WUMLS. This data may not be complete. We recommend contacting the local school district to confirm school assignments for this home.
Get a cash offer in 3 minutes
Find out how much your home could sell for in as little as 3 minutes with a no-obligation cash offer.
Estimated market value
$447,100
Get a cash offer in 3 minutes
Find out how much your home could sell for in as little as 3 minutes with a no-obligation cash offer.
Estimated market value
$447,100

