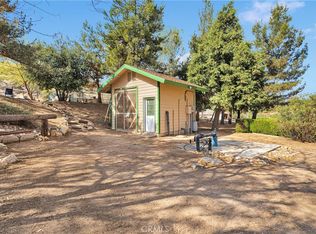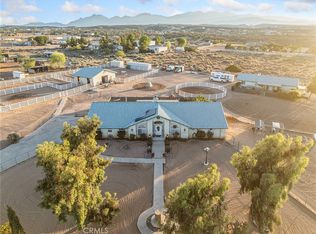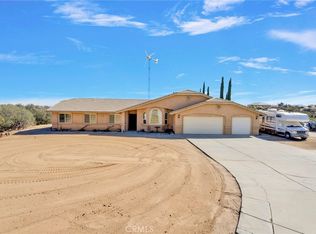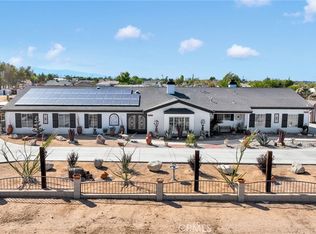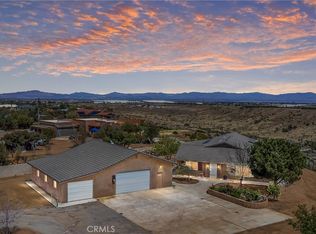* Looking for an opportunity to live off the land without sacrificing the conveniences of the world today? Raise animals, grow your own fruits & vegetables & collect eggs from your chickens just a few mins from major shopping centers, schools & a short 20-min drive down to Rancho Cucamonga. Located in Summit Valley, county area of Hesperia, this property truly has endless opportunities you NEED to see it yourself. Pack your bags & move right in- this home comes fully furnished (yes the chickens too!) Main home is 4 bedrooms each with their own mini split heat/AC unit. Primary bathroom, guest bathroom, half bath for visitors & Indoor laundry room with storage. The loft adds additional living space- use for an office, playroom for the kids, craft room, etc. Need MORE living space? There’s a 900sqft apartment above the shop that has a full-sized bedroom, bathroom, kitchen, living room, & laundry hook ups. You can access the apartment from the shop or outside- perfect for guests, multi-generational living, office for your business or rent it out for added income! Use the shop for what it’s intended for- With the spacious driveway you won’t need to take up shop space just for parking/storage. Full RV hookups near the garden- that’s already established with fruit producing trees & raised beds waiting for you to plant next year’s harvest! All on automatic irrigation (including the grass) Can your harvest & keep it fresh by storing it in the root cellar. Don’t worry about your water bill- it’s basically non-existent! Thanks to the 510ft deep community well, that’s shared by only 4 parcels. Electricity bill is also basically non-existent. There’s 64 PAID OFF solar panels. No gas/propane. This property sits on 4.1 ACRES, the neighboring 4.9 ACRE parcel is also for sale. Which has 2 graded flat spots, connected to the well, set up for propane & underground drainage. Can be purchased together totaling 9 ACRES. This home has been lived in by only one family who truly thought out so many important details throughout the entire property like upgrading the sub panel in 2024, moving the electrical underground, mini split for the well house & the well is supported by a 20k KW generator Diesel motor with a control switch to keep water flowing if you ever lose power.
For sale
Listing Provided by: Compass
$850,000
13633 Summit Valley Rd, Hesperia, CA 92345
4beds
2,231sqft
Est.:
Single Family Residence
Built in 1987
4.11 Acres Lot
$1,080,400 Zestimate®
$381/sqft
$-- HOA
What's special
Full rv hookupsFruit producing treesRaised bedsRoot cellarConnected to the wellAutomatic irrigationSpacious driveway
- 314 days |
- 998 |
- 29 |
Zillow last checked: 8 hours ago
Listing updated: October 18, 2025 at 02:17pm
Listing Provided by:
Allison Flatt DRE #02009287 7608858723,
Compass
Source: CRMLS,MLS#: HD25088025 Originating MLS: California Regional MLS
Originating MLS: California Regional MLS
Tour with a local agent
Facts & features
Interior
Bedrooms & bathrooms
- Bedrooms: 4
- Bathrooms: 4
- Full bathrooms: 2
- 3/4 bathrooms: 1
- 1/2 bathrooms: 1
- Main level bathrooms: 2
- Main level bedrooms: 4
Rooms
- Room types: Bedroom, Entry/Foyer, Guest Quarters, Kitchen, Laundry, Loft, Living Room, Utility Room, Dining Room
Bedroom
- Features: All Bedrooms Down
Bathroom
- Features: Bathroom Exhaust Fan, Bathtub, Remodeled, Soaking Tub, Vanity, Walk-In Shower
Kitchen
- Features: Kitchen Island
Heating
- Ductless, Electric
Cooling
- Ductless, Electric, Wall/Window Unit(s)
Appliances
- Included: Dishwasher, Electric Cooktop, Electric Oven, Electric Water Heater, Microwave, Refrigerator, Water Heater, Dryer, Washer
- Laundry: Electric Dryer Hookup, Inside, Laundry Room
Features
- Breakfast Area, Block Walls, Ceiling Fan(s), Separate/Formal Dining Room, Furnished, Pantry, All Bedrooms Down, Loft, Utility Room
- Flooring: Tile
- Windows: Skylight(s)
- Has fireplace: Yes
- Fireplace features: Electric
- Furnished: Yes
- Common walls with other units/homes: No Common Walls
Interior area
- Total interior livable area: 2,231 sqft
Property
Parking
- Total spaces: 26
- Parking features: Garage, Carport
- Garage spaces: 5
- Carport spaces: 1
- Covered spaces: 6
- Uncovered spaces: 20
Features
- Levels: Two
- Stories: 2
- Entry location: 1
- Patio & porch: Deck, Front Porch
- Pool features: None
- Spa features: None
- Fencing: Block,Chain Link,Cross Fenced
- Has view: Yes
- View description: City Lights, Desert, Mountain(s), Panoramic, Trees/Woods
Lot
- Size: 4.11 Acres
- Features: Back Yard, Cul-De-Sac, Front Yard, Garden, Gentle Sloping, Horse Property, Lawn, Landscaped, Ranch, Sprinkler System
Details
- Additional structures: Guest House, Greenhouse, Workshop
- Parcel number: 0405152140000
- Zoning: OH/RS-1
- Special conditions: Standard
- Horses can be raised: Yes
- Horse amenities: Riding Trail
Construction
Type & style
- Home type: SingleFamily
- Property subtype: Single Family Residence
Materials
- Roof: Shingle
Condition
- New construction: No
- Year built: 1987
Utilities & green energy
- Electric: Photovoltaics on Grid, Photovoltaics Seller Owned
- Sewer: Septic Tank
- Water: Shared Well
Community & HOA
Community
- Features: Horse Trails, Hunting, Rural
Location
- Region: Hesperia
Financial & listing details
- Price per square foot: $381/sqft
- Tax assessed value: $134,380
- Annual tax amount: $1,749
- Date on market: 4/22/2025
- Cumulative days on market: 314 days
- Listing terms: Cash,Cash to New Loan,Conventional,Submit
Estimated market value
$1,080,400
$1.03M - $1.13M
$2,703/mo
Price history
Price history
| Date | Event | Price |
|---|---|---|
| 10/3/2025 | Price change | $850,000-5.6%$381/sqft |
Source: | ||
| 7/18/2025 | Price change | $900,000-18.2%$403/sqft |
Source: | ||
| 6/14/2025 | Price change | $1,100,000-8.3%$493/sqft |
Source: | ||
| 5/12/2025 | Price change | $1,200,000-20%$538/sqft |
Source: | ||
| 4/22/2025 | Listed for sale | $1,500,000$672/sqft |
Source: | ||
Public tax history
Public tax history
| Year | Property taxes | Tax assessment |
|---|---|---|
| 2025 | $1,749 +2.3% | $134,380 +2% |
| 2024 | $1,710 +1.3% | $131,745 +2% |
| 2023 | $1,688 +2.3% | $129,162 +2% |
| 2022 | $1,650 +1.9% | $126,630 +2% |
| 2021 | $1,619 +1.3% | $124,147 +1% |
| 2020 | $1,598 +1.8% | $122,874 +2% |
| 2019 | $1,570 +13.2% | $120,465 +2% |
| 2018 | $1,386 +1.7% | $118,102 +2% |
| 2017 | $1,363 | $115,786 +2% |
| 2016 | $1,363 +2.1% | $113,515 +1.5% |
| 2015 | $1,335 +1.2% | $111,810 +2% |
| 2014 | $1,319 | $109,619 +0.5% |
| 2013 | -- | $109,123 +2% |
| 2012 | -- | $106,983 +2% |
| 2011 | -- | $104,886 +0.8% |
| 2010 | -- | $104,102 -0.2% |
| 2009 | -- | $104,349 +2% |
| 2008 | -- | $102,302 +2% |
| 2007 | -- | $100,296 +2% |
| 2006 | -- | $98,329 +2% |
| 2005 | -- | $96,401 +2% |
| 2004 | -- | $94,510 +1.9% |
| 2003 | -- | $92,778 +2% |
| 2002 | -- | $90,959 +2% |
| 2001 | -- | $89,175 +2% |
| 2000 | -- | $87,427 |
Find assessor info on the county website
BuyAbility℠ payment
Est. payment
$4,782/mo
Principal & interest
$3982
Property taxes
$800
Climate risks
Neighborhood: 92345
Nearby schools
GreatSchools rating
- 8/10Krystal School Of Science, Math & TechnologyGrades: K-6Distance: 4.6 mi
- 1/10Ranchero Middle SchoolGrades: 7-8Distance: 5.2 mi
- 7/10Sultana High SchoolGrades: 9-12Distance: 5.8 mi
