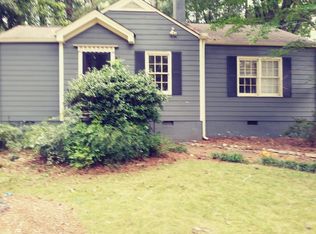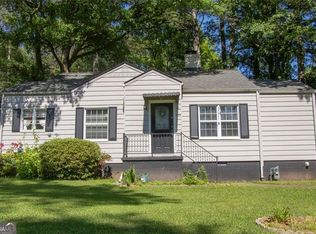Great 2BR/2BA Bungalow in sought after Midway Woods. Large lot just shy of 1/2 acre. Kitchen with granite counters, slate flooring, stainless appliances (New Dishwasher). Full master suite includes bath with double vanity and walk in shower with frameless shower door. Hardwoods throughout, built in speakers in family room and master. Sunroom....Huge fenced back yard!
This property is off market, which means it's not currently listed for sale or rent on Zillow. This may be different from what's available on other websites or public sources.

