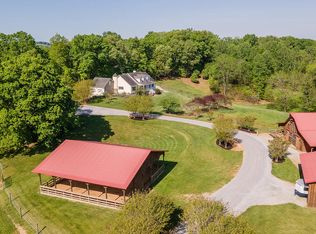Sold for $507,000 on 09/05/25
$507,000
1369 Bright Hope Rd, Greeneville, TN 37743
5beds
2,533sqft
Single Family Residence, Residential
Built in 1940
10.37 Acres Lot
$520,600 Zestimate®
$200/sqft
$2,139 Estimated rent
Home value
$520,600
$390,000 - $692,000
$2,139/mo
Zestimate® history
Loading...
Owner options
Explore your selling options
What's special
Enjoy country living in this charming farmhouse on 10.37 +/- acres in beautiful Greene County! The home hosts 4 bedrooms 2 full baths, spacious kitchen with stainless steel appliances and abundant cabinetry. Family room with wood burning stove and a spacious dining room. Primary bedroom on main level and full bath. Upstairs provides 2 Bedrooms. Downstairs offers 1 bedroom, 1 Full bath with another bonus room currently being used as a gym/media space. Outside a spacious covered front porch and 2 rear decks perfect outdoor entertaining and hot tub! Additional amenities include a 45' x 60' barn built in 1990, 28' x 44' detached garage/workshop built in 2008, 30' x 50' hay storage shed. This property provides plenty of space for outdoor activities and tranquility with 2 garden areas, fruit trees and access to a spring. This property is located within an easy drive to the Great Smoky Mountains National Park and Gatlinburg, Pigeon Forge, Douglas and Cherokee lakes. Buyer and Buyers agent to verify all information.
Zillow last checked: 8 hours ago
Listing updated: September 05, 2025 at 06:33pm
Listed by:
Darbi Neas 423-525-5767,
Envision Realty Group
Bought with:
Pam Addington-Wagner, 267452
A Team Real Estate Professionals
Source: TVRMLS,MLS#: 9976706
Facts & features
Interior
Bedrooms & bathrooms
- Bedrooms: 5
- Bathrooms: 2
- Full bathrooms: 2
Primary bedroom
- Level: Lower
Heating
- Central, Electric, Fireplace(s)
Cooling
- Central Air
Appliances
- Included: Cooktop, Dishwasher, Dryer, Microwave, Refrigerator, Washer, See Remarks
- Laundry: Electric Dryer Hookup
Features
- Master Downstairs, Eat-in Kitchen, Kitchen Island, Kitchen/Dining Combo, Laminate Counters
- Flooring: Carpet, Luxury Vinyl
- Doors: French Doors
- Windows: Double Pane Windows
- Basement: Block,Concrete,Exterior Entry,Finished,Full,Heated,Interior Entry,Walk-Out Access
- Number of fireplaces: 1
- Fireplace features: Living Room
Interior area
- Total structure area: 2,533
- Total interior livable area: 2,533 sqft
- Finished area below ground: 963
Property
Parking
- Total spaces: 2
- Parking features: RV Access/Parking, Driveway, Gravel
- Garage spaces: 2
- Has uncovered spaces: Yes
Features
- Levels: Two
- Stories: 2
- Patio & porch: Back, Covered, Front Porch, Rear Porch
- Exterior features: Garden, Balcony
- Fencing: Pasture
Lot
- Size: 10.37 Acres
- Dimensions: 10.37 Acres
- Features: Pasture
- Topography: Cleared, Part Wooded, Pasture, Sloped
Details
- Additional structures: Barn(s), Garage(s), Storage, Workshop
- Parcel number: 143 022.03
- Zoning: A-1
Construction
Type & style
- Home type: SingleFamily
- Architectural style: Farmhouse
- Property subtype: Single Family Residence, Residential
Materials
- Block, Stone Veneer, Vinyl Siding
- Foundation: Block
- Roof: Metal
Condition
- Average
- New construction: No
- Year built: 1940
Utilities & green energy
- Sewer: Septic Tank
- Water: Public
- Utilities for property: Electricity Connected, Water Connected
Community & neighborhood
Security
- Security features: Smoke Detector(s)
Location
- Region: Greeneville
- Subdivision: Not In Subdivision
Other
Other facts
- Listing terms: Cash,Conventional,FHA,THDA,USDA Loan
Price history
| Date | Event | Price |
|---|---|---|
| 9/5/2025 | Sold | $507,000-9.3%$200/sqft |
Source: TVRMLS #9976706 Report a problem | ||
| 7/28/2025 | Pending sale | $559,000$221/sqft |
Source: TVRMLS #9976706 Report a problem | ||
| 7/16/2025 | Price change | $559,000-1.8%$221/sqft |
Source: TVRMLS #9976706 Report a problem | ||
| 6/19/2025 | Price change | $569,000-4%$225/sqft |
Source: TVRMLS #9976706 Report a problem | ||
| 5/19/2025 | Price change | $593,000-0.8%$234/sqft |
Source: TVRMLS #9976706 Report a problem | ||
Public tax history
| Year | Property taxes | Tax assessment |
|---|---|---|
| 2025 | $875 | $53,050 |
| 2024 | $875 | $53,050 |
| 2023 | $875 +23.6% | $53,050 +50.9% |
Find assessor info on the county website
Neighborhood: 37743
Nearby schools
GreatSchools rating
- 6/10Nolachuckey Elementary SchoolGrades: PK-5Distance: 4 mi
- 6/10South Greene Middle SchoolGrades: 6-8Distance: 5.7 mi
- 7/10South Greene High SchoolGrades: 9-12Distance: 7.2 mi
Schools provided by the listing agent
- Elementary: Nolichuckey
- Middle: South Greene
- High: South Greene
Source: TVRMLS. This data may not be complete. We recommend contacting the local school district to confirm school assignments for this home.

Get pre-qualified for a loan
At Zillow Home Loans, we can pre-qualify you in as little as 5 minutes with no impact to your credit score.An equal housing lender. NMLS #10287.
