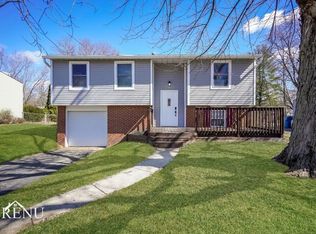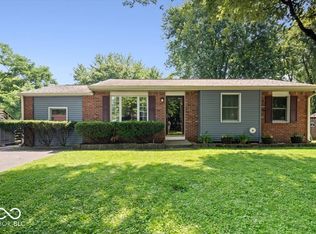Sold
$216,000
137 Coronado Rd, Indianapolis, IN 46234
3beds
1,358sqft
Residential, Single Family Residence
Built in 1972
10,018.8 Square Feet Lot
$213,100 Zestimate®
$159/sqft
$1,624 Estimated rent
Home value
$213,100
$198,000 - $228,000
$1,624/mo
Zestimate® history
Loading...
Owner options
Explore your selling options
What's special
This tri-level home with composite front deck is nestled onto a large, fenced lot in Coronado Estates. Featuring 3-4 bedrooms 1 1/2 baths and more than 1350 sq/ft plus a large 1 car garage. The main level offers a spacious Living Rm. and the Kitchen comes complete with appliances and a Breakfast Rm. The main level features contiguous LVP flooring throughout. The lower level makes a perfect Primary BR and features a 1/2 bath and walk-in closet. The upper level offers 3 more bedrooms. This home has been freshly painted throughout and is move-in ready. The backyard is fully fenced with a storage shed and basketball court. All this plus newer HVAC (2022) in popular Wayne Twp Schools.
Zillow last checked: 8 hours ago
Listing updated: September 26, 2024 at 10:06pm
Listing Provided by:
Anthony Ostler 317-809-0707,
RE/MAX Centerstone
Bought with:
Ray Harris
eXp Realty, LLC
Source: MIBOR as distributed by MLS GRID,MLS#: 21990517
Facts & features
Interior
Bedrooms & bathrooms
- Bedrooms: 3
- Bathrooms: 2
- Full bathrooms: 1
- 1/2 bathrooms: 1
Primary bedroom
- Features: Vinyl Plank
- Level: Upper
- Area: 300 Square Feet
- Dimensions: 20x15
Bedroom 2
- Features: Vinyl Plank
- Level: Upper
- Area: 96 Square Feet
- Dimensions: 12x08
Bedroom 3
- Features: Vinyl Plank
- Level: Upper
- Area: 81 Square Feet
- Dimensions: 09x09
Bedroom 4
- Features: Vinyl Plank
- Level: Upper
- Area: 120 Square Feet
- Dimensions: 12x10
Breakfast room
- Features: Vinyl Plank
- Level: Main
- Area: 120 Square Feet
- Dimensions: 12x10
Kitchen
- Features: Vinyl Plank
- Level: Main
- Area: 120 Square Feet
- Dimensions: 12x10
Living room
- Features: Vinyl Plank
- Level: Main
- Area: 210 Square Feet
- Dimensions: 15x14
Heating
- Forced Air
Cooling
- Has cooling: Yes
Appliances
- Included: Electric Cooktop, Dishwasher, Refrigerator
Features
- Windows: Windows Thermal, Windows Vinyl
- Has basement: Yes
Interior area
- Total structure area: 1,358
- Total interior livable area: 1,358 sqft
- Finished area below ground: 0
Property
Parking
- Total spaces: 2
- Parking features: Attached
- Attached garage spaces: 2
Features
- Levels: Two
- Stories: 2
Lot
- Size: 10,018 sqft
Details
- Parcel number: 491204118033000900
- Special conditions: None
- Horse amenities: None
Construction
Type & style
- Home type: SingleFamily
- Architectural style: Multi Level
- Property subtype: Residential, Single Family Residence
Materials
- Vinyl With Brick
- Foundation: Block
Condition
- New construction: No
- Year built: 1972
Utilities & green energy
- Electric: 200+ Amp Service
- Water: Municipal/City
Community & neighborhood
Location
- Region: Indianapolis
- Subdivision: Coronado Estates
Price history
| Date | Event | Price |
|---|---|---|
| 9/23/2024 | Sold | $216,000-0.4%$159/sqft |
Source: | ||
| 8/19/2024 | Pending sale | $216,899$160/sqft |
Source: | ||
| 8/15/2024 | Price change | $216,899-1.4%$160/sqft |
Source: | ||
| 8/5/2024 | Price change | $219,900-2.2%$162/sqft |
Source: | ||
| 7/15/2024 | Listed for sale | $224,900+79.9%$166/sqft |
Source: | ||
Public tax history
| Year | Property taxes | Tax assessment |
|---|---|---|
| 2024 | $3,248 -11% | $143,700 +4.3% |
| 2023 | $3,650 -3.5% | $137,800 -11% |
| 2022 | $3,782 +13.7% | $154,900 +11% |
Find assessor info on the county website
Neighborhood: Chapel Hill-Ben Davis
Nearby schools
GreatSchools rating
- 3/10Chapel Glen Elementary SchoolGrades: PK-6Distance: 0.6 mi
- 4/10Chapel Hill 7th & 8th Grade CenterGrades: 7-8Distance: 1.7 mi
- 3/10Ben Davis High SchoolGrades: 10-12Distance: 1.8 mi
Get a cash offer in 3 minutes
Find out how much your home could sell for in as little as 3 minutes with a no-obligation cash offer.
Estimated market value$213,100
Get a cash offer in 3 minutes
Find out how much your home could sell for in as little as 3 minutes with a no-obligation cash offer.
Estimated market value
$213,100

