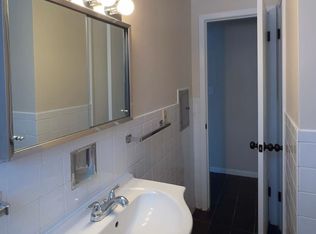Closed
$355,000
137 Delaware Rd, Buffalo, NY 14217
5beds
2,288sqft
Duplex, Multi Family
Built in 1963
-- sqft lot
$367,700 Zestimate®
$155/sqft
$1,638 Estimated rent
Home value
$367,700
$335,000 - $401,000
$1,638/mo
Zestimate® history
Loading...
Owner options
Explore your selling options
What's special
Splendid investment or owner occupant opportunity in the heart of Kenmore Village. This spacious two unit home has been lovingly cared for by the same family for over 20 years. Each apartment offers open, airy living spaces, dine-in kitchens, lots of cabinetry & storage, formal dining rooms and great sized bedrooms. Upper has three bedrooms; lower has two. Separate boilers, hot water tanks & electric service for each unit and in very good condition. Basement features a partially finished room, extra large cedar closet, major storage closets and a kitchen area that can be easily made user-ready. 2 car garage has a new full tear-off roof as of April 2025! Lovely yard & back deck compliment all this home offers. THERE WILL BE AN ESTATE SALE IN BOTH UNITS FRIDAY/SATURDAY June 27-28th by The Stock Exchange
Showings begin immediately, between hours 10a - 6:45p. OPEN HOUSE Sunday May 18th 1- 3 pm. Offer review begins Tuesday, May 20 at 4:00 PM.
Zillow last checked: 8 hours ago
Listing updated: July 30, 2025 at 11:41am
Listed by:
Adele L Cloutier 716-262-6002,
Danahy Real Estate
Bought with:
William H Zaehringer, 30ZA0989331
Keller Williams Realty WNY
Source: NYSAMLSs,MLS#: R1606351 Originating MLS: Chautauqua-Cattaraugus
Originating MLS: Chautauqua-Cattaraugus
Facts & features
Interior
Bedrooms & bathrooms
- Bedrooms: 5
- Bathrooms: 2
- Full bathrooms: 2
Heating
- Gas, Hot Water
Appliances
- Included: Gas Water Heater
- Laundry: Common Area, Washer Hookup
Features
- Cedar Closet(s), Other, See Remarks, Window Treatments
- Flooring: Carpet, Ceramic Tile, Laminate, Tile, Varies, Vinyl
- Windows: Drapes
- Basement: Full,Partially Finished
- Has fireplace: No
Interior area
- Total structure area: 2,288
- Total interior livable area: 2,288 sqft
Property
Parking
- Total spaces: 2
- Parking features: Concrete, Garage, Two or More Spaces, Garage Door Opener
- Garage spaces: 2
Features
- Levels: Two
- Stories: 2
- Patio & porch: Deck
- Exterior features: Deck, Private Yard, See Remarks
Lot
- Size: 4,242 sqft
- Dimensions: 38 x 110
- Features: Other, Near Public Transit, Rectangular, Rectangular Lot, Residential Lot, See Remarks
Details
- Parcel number: 1464010667900002017000
- Zoning description: Residential 2 Unit
- Special conditions: Standard
Construction
Type & style
- Home type: MultiFamily
- Architectural style: Duplex
- Property subtype: Duplex, Multi Family
Materials
- Composite Siding, Frame
- Roof: Asphalt
Condition
- Resale
- Year built: 1963
Utilities & green energy
- Electric: Circuit Breakers
- Sewer: Connected
- Water: Connected, Public
- Utilities for property: High Speed Internet Available, Sewer Connected, Water Connected
Community & neighborhood
Location
- Region: Buffalo
Other
Other facts
- Listing terms: Cash,Conventional,FHA,VA Loan
Price history
| Date | Event | Price |
|---|---|---|
| 7/29/2025 | Sold | $355,000+37.1%$155/sqft |
Source: | ||
| 5/22/2025 | Pending sale | $259,000$113/sqft |
Source: | ||
| 5/13/2025 | Listed for sale | $259,000$113/sqft |
Source: | ||
Public tax history
| Year | Property taxes | Tax assessment |
|---|---|---|
| 2024 | -- | $59,100 |
| 2023 | -- | $59,100 |
| 2022 | -- | $59,100 |
Find assessor info on the county website
Neighborhood: Kenmore
Nearby schools
GreatSchools rating
- 6/10Charles A Lindbergh Elementary SchoolGrades: K-4Distance: 0.8 mi
- 5/10Kenmore West Senior High SchoolGrades: 8-12Distance: 0.6 mi
- 6/10Herbert Hoover Middle SchoolGrades: 5-7Distance: 1.2 mi
Schools provided by the listing agent
- High: Kenmore West Senior High
- District: Kenmore-Tonawanda Union Free District
Source: NYSAMLSs. This data may not be complete. We recommend contacting the local school district to confirm school assignments for this home.
